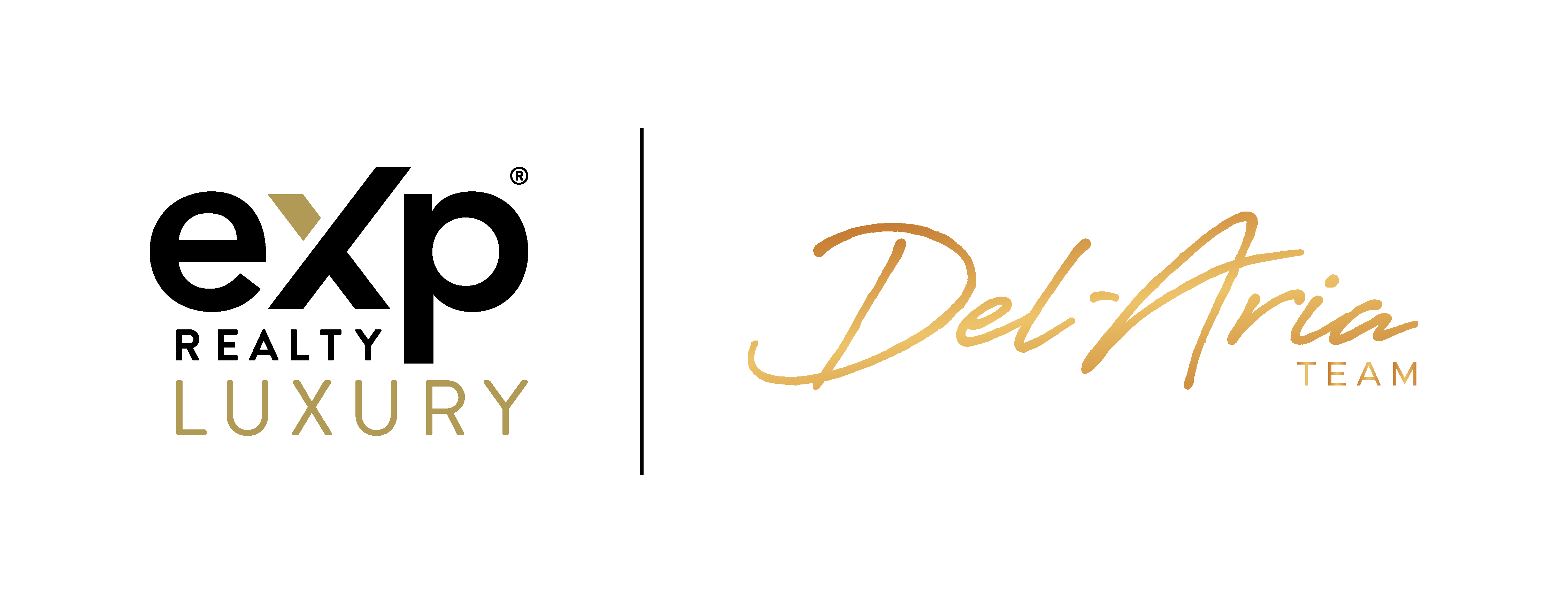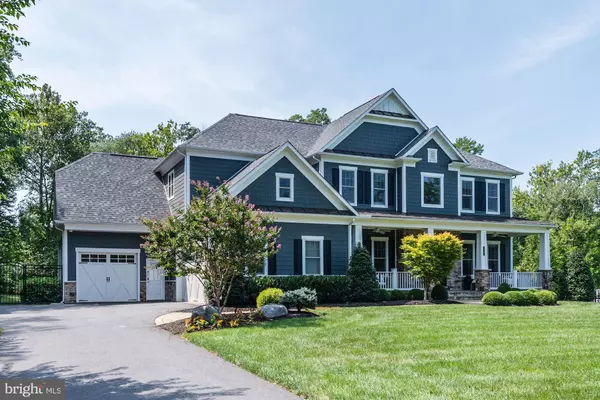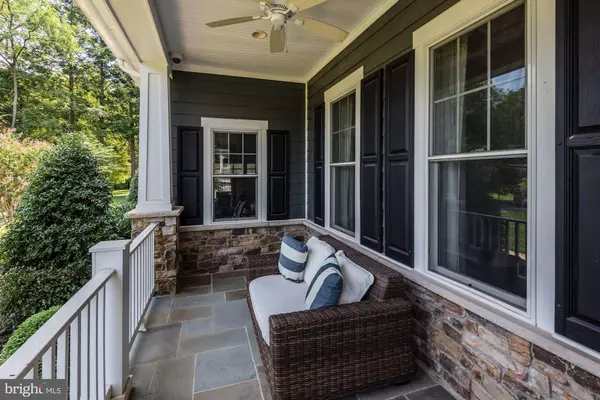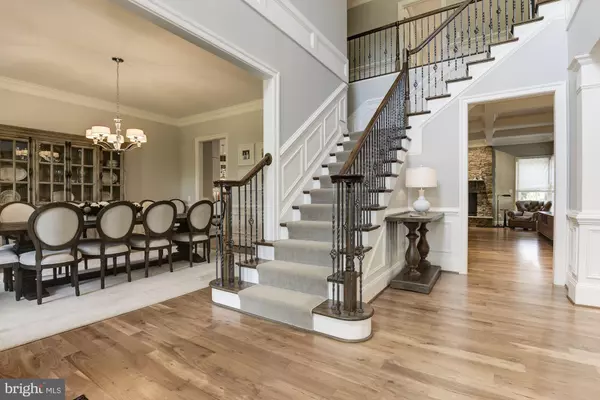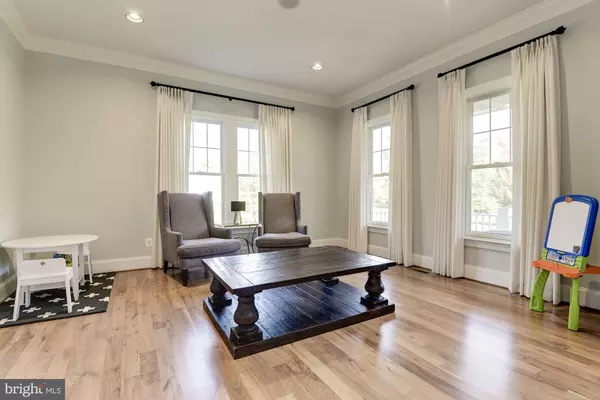$1,850,000
$1,899,000
2.6%For more information regarding the value of a property, please contact us for a free consultation.
6 Beds
6 Baths
6,240 SqFt
SOLD DATE : 10/18/2019
Key Details
Sold Price $1,850,000
Property Type Single Family Home
Sub Type Detached
Listing Status Sold
Purchase Type For Sale
Square Footage 6,240 sqft
Price per Sqft $296
Subdivision Fairfax Farms
MLS Listing ID VAFX1085604
Sold Date 10/18/19
Style Craftsman
Bedrooms 6
Full Baths 5
Half Baths 1
HOA Y/N N
Abv Grd Liv Area 4,510
Originating Board BRIGHT
Year Built 2014
Annual Tax Amount $16,479
Tax Year 2019
Lot Size 1.088 Acres
Acres 1.09
Property Description
This beautiful home built by Kingston Royce Homes and located in sought after Fairfax Farms sits on just over an acre of land and includes over 6,000 square feet of finish living space. Oakton HS pyramid. Featuring 6 bedrooms and 5 1/2 baths and includes a large gourmet kitchen with all stainless steel GE Energy Star appliances and "Super White" Granite countertops, large Master Bedroom with his/her closet in one space, upgraded Victoria & Albert Barcelona tub, incredible wet bar complete with a wine cellar, 4" Walnut sanded floors throughout the Main Level, a full front porch and a private patio that includes an exquisite pool with a wood burning fireplace. This home is a must see to appreciate, schedule a tour now!
Location
State VA
County Fairfax
Zoning 110
Rooms
Basement Full, Fully Finished, Daylight, Full, Outside Entrance
Interior
Interior Features Bar, Breakfast Area, Carpet, Ceiling Fan(s), Dining Area, Kitchen - Island, Primary Bath(s), Pantry, Recessed Lighting, Soaking Tub, Sprinkler System, Store/Office, Walk-in Closet(s), Wet/Dry Bar, Wine Storage, Wood Floors
Hot Water Natural Gas
Heating Heat Pump(s)
Cooling Central A/C
Flooring Hardwood, Carpet, Tile/Brick
Fireplaces Number 1
Equipment Built-In Microwave, Dishwasher, Disposal, Dryer, ENERGY STAR Refrigerator, ENERGY STAR Dishwasher, Microwave, Oven - Wall, Oven/Range - Gas, Refrigerator, Stove, Washer - Front Loading, Water Heater
Fireplace Y
Appliance Built-In Microwave, Dishwasher, Disposal, Dryer, ENERGY STAR Refrigerator, ENERGY STAR Dishwasher, Microwave, Oven - Wall, Oven/Range - Gas, Refrigerator, Stove, Washer - Front Loading, Water Heater
Heat Source Propane - Leased
Laundry Main Floor
Exterior
Exterior Feature Deck(s), Patio(s)
Parking Features Garage - Side Entry, Garage Door Opener
Garage Spaces 3.0
Pool Concrete, Heated, In Ground, Permits
Water Access N
Roof Type Shingle,Asphalt
Accessibility None
Porch Deck(s), Patio(s)
Attached Garage 3
Total Parking Spaces 3
Garage Y
Building
Story 3+
Sewer Septic < # of BR, Septic Exists
Water Public
Architectural Style Craftsman
Level or Stories 3+
Additional Building Above Grade, Below Grade
Structure Type 9'+ Ceilings
New Construction N
Schools
School District Fairfax County Public Schools
Others
Senior Community No
Tax ID 0464 02 0056A2
Ownership Fee Simple
SqFt Source Assessor
Security Features Exterior Cameras,Electric Alarm,Intercom,Main Entrance Lock
Special Listing Condition Standard
Read Less Info
Want to know what your home might be worth? Contact us for a FREE valuation!

Our team is ready to help you sell your home for the highest possible price ASAP

Bought with Patricia (Pat) A Hackerson • Weichert, REALTORS
"My job is to find and attract mastery-based agents to the office, protect the culture, and make sure everyone is happy! "
