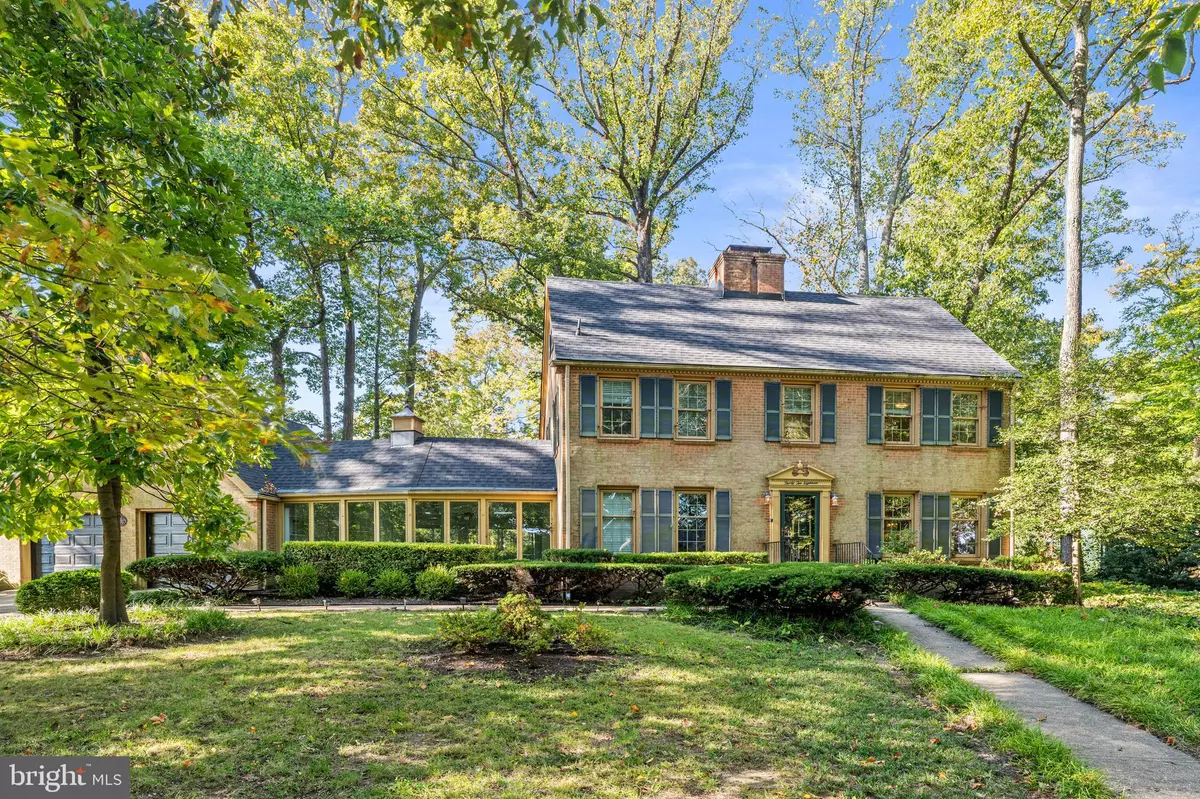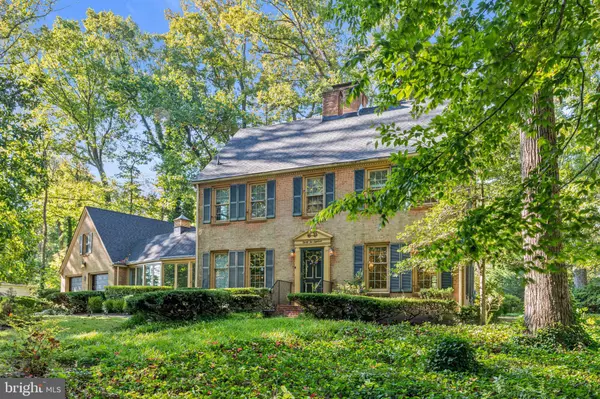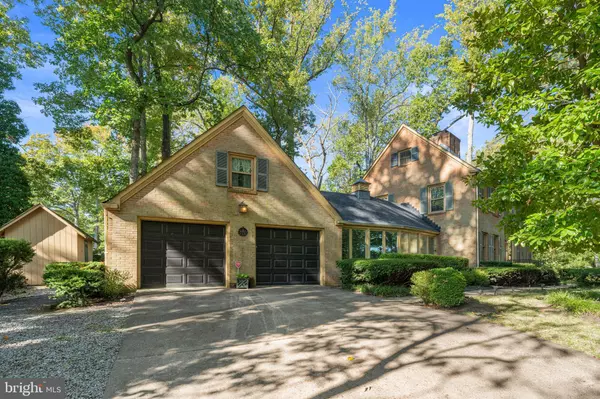$510,000
$549,999
7.3%For more information regarding the value of a property, please contact us for a free consultation.
4 Beds
3 Baths
2,917 SqFt
SOLD DATE : 11/22/2024
Key Details
Sold Price $510,000
Property Type Single Family Home
Sub Type Detached
Listing Status Sold
Purchase Type For Sale
Square Footage 2,917 sqft
Price per Sqft $174
Subdivision Graham Park Shores
MLS Listing ID VAPW2081322
Sold Date 11/22/24
Style Colonial
Bedrooms 4
Full Baths 2
Half Baths 1
HOA Y/N N
Abv Grd Liv Area 2,264
Originating Board BRIGHT
Year Built 1969
Annual Tax Amount $4,663
Tax Year 2024
Lot Size 0.459 Acres
Acres 0.46
Property Description
Discover the potential of this spacious 4-bedroom, 2.5-bathroom brick home nestled in the Graham Park Shores neighborhood, with no HOA! Situated on almost half an acre, this property offers a blend of charm, convenience, and endless possibilities for those ready to add their personal touch. Home being sold in as-is condition.
Inside, you'll be welcomed by a formal living room with a gas fireplace, leading into the formal dining room—ideal for hosting gatherings. The kitchen features stainless steel appliances, including a wall oven and cooktop, and plenty of cabinet space. It seamlessly connects to the cozy family room, where you'll find a gas fireplace perfect for relaxing nights. A sun-filled sunroom with large windows and skylights offers a beautiful view of the backyard and leads to a 2-car garage with attic storage. Hardwood floors grace much of the main level, adding warmth and character to the home.
Upstairs, the primary bedroom includes two closets and an ensuite bathroom with a walk-in bathtub. Three additional bedrooms and another full bathroom complete the second level. Laundry chute on third floor is an added bonus!
The lower level is perfect for entertaining, featuring a den, a spacious recreation room with another wood-burning fireplace and wet bar, and walk-up access to the backyard. This floor also includes a laundry room, utility room, and a storage area with a workbench.
Key Updates:
Roof: Replaced in 2022
HVAC & Hot Water Heater: Updated within the last 5 years
The partially fenced backyard includes a patio and 10x12 storage shed for extra storage. Located just minutes from I-95, this home offers convenient access to shopping, restaurants, parks, and entertainment.
Location
State VA
County Prince William
Zoning R4
Rooms
Other Rooms Living Room, Dining Room, Kitchen, Family Room, Den, Sun/Florida Room, Laundry, Recreation Room, Utility Room
Basement Walkout Stairs
Interior
Interior Features Ceiling Fan(s), Combination Dining/Living, Family Room Off Kitchen, Primary Bath(s)
Hot Water Electric
Heating Central
Cooling Central A/C
Fireplaces Number 3
Fireplaces Type Gas/Propane, Wood
Equipment Washer, Dryer, Cooktop, Dishwasher, Disposal, Refrigerator, Oven - Wall
Furnishings No
Fireplace Y
Appliance Washer, Dryer, Cooktop, Dishwasher, Disposal, Refrigerator, Oven - Wall
Heat Source Electric
Laundry Lower Floor
Exterior
Garage Garage Door Opener
Garage Spaces 2.0
Fence Partially
Waterfront N
Water Access N
Accessibility None
Attached Garage 2
Total Parking Spaces 2
Garage Y
Building
Story 3
Foundation Permanent
Sewer Public Sewer
Water Public
Architectural Style Colonial
Level or Stories 3
Additional Building Above Grade, Below Grade
New Construction N
Schools
Elementary Schools Triangle
Middle Schools Graham Park
High Schools Potomac
School District Prince William County Public Schools
Others
Pets Allowed Y
Senior Community No
Tax ID 8288-26-9883
Ownership Fee Simple
SqFt Source Assessor
Acceptable Financing Cash, Conventional
Horse Property N
Listing Terms Cash, Conventional
Financing Cash,Conventional
Special Listing Condition Standard
Pets Description No Pet Restrictions
Read Less Info
Want to know what your home might be worth? Contact us for a FREE valuation!

Our team is ready to help you sell your home for the highest possible price ASAP

Bought with Lusmila J Ary • America's Choice Realty

"My job is to find and attract mastery-based agents to the office, protect the culture, and make sure everyone is happy! "







