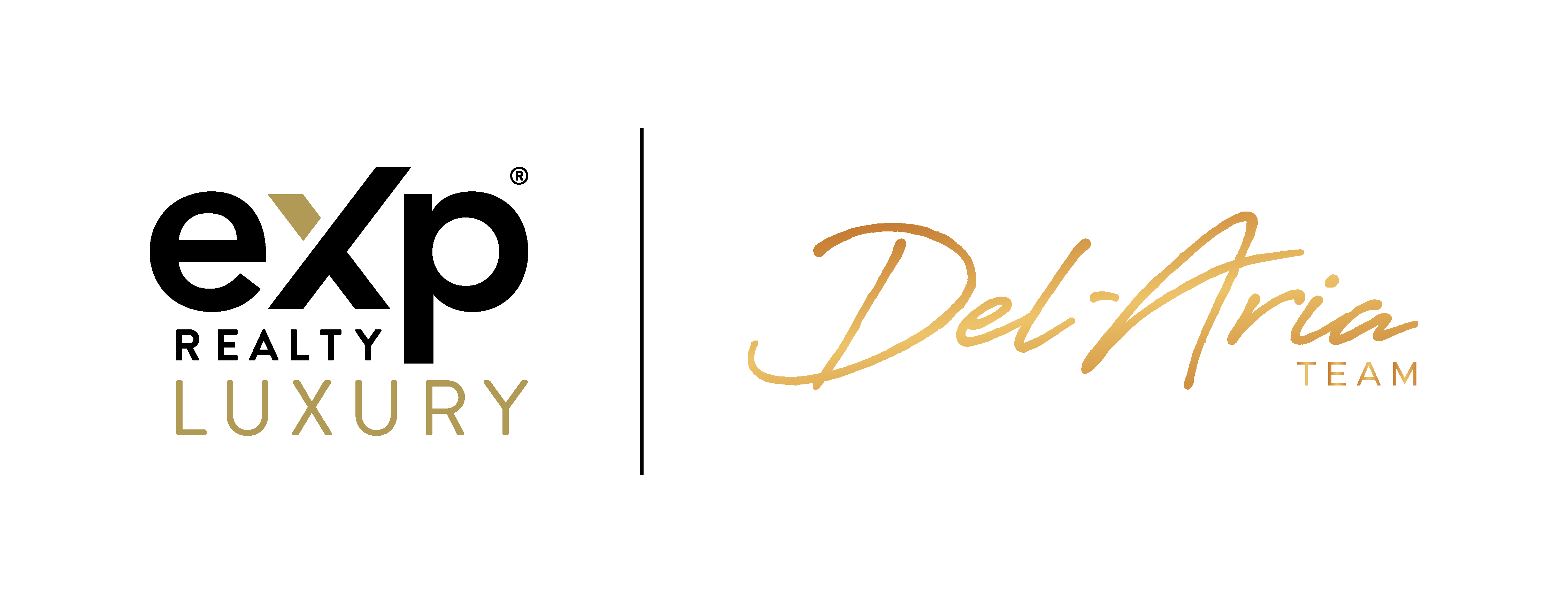$640,000
$635,000
0.8%For more information regarding the value of a property, please contact us for a free consultation.
3 Beds
4 Baths
1,624 SqFt
SOLD DATE : 10/04/2024
Key Details
Sold Price $640,000
Property Type Townhouse
Sub Type Interior Row/Townhouse
Listing Status Sold
Purchase Type For Sale
Square Footage 1,624 sqft
Price per Sqft $394
Subdivision Faircrest
MLS Listing ID VAFX2198554
Sold Date 10/04/24
Style Colonial
Bedrooms 3
Full Baths 2
Half Baths 2
HOA Fees $91/mo
HOA Y/N Y
Abv Grd Liv Area 1,624
Originating Board BRIGHT
Year Built 2004
Annual Tax Amount $6,355
Tax Year 2024
Lot Size 1,120 Sqft
Acres 0.03
Property Description
Offer accepted, open houses cancelled.
Welcome to this impeccably maintained 3-level brick-front colonial townhome in the highly sought-after Faircrest neighborhood, perfectly situated in the heart of Centreville. Offering 3 generously sized bedrooms, 2 full baths, and 2 half baths, this home seamlessly blends comfort and style.
As you step inside, you'll be greeted by a bright and inviting foyer, complete with a convenient coat closet and a versatile rec room—ideal for a home office, library, or personal gym. This level also includes a half bath and provides direct access to the oversized 2-car garage, offering ample storage space and convenience.
The main level is an entertainer's delight, featuring gleaming hardwood floors throughout. The well-appointed eat-in kitchen boasts plentiful cabinet space, sleek granite countertops, and large windows that bathe the room in natural light. The kitchen is equipped with stainless steel appliances that are only a few years old, ensuring modern functionality. There's also a flexible area perfect for a dining table or a cozy sitting nook. The kitchen flows effortlessly into the dining room and a spacious family room—creating a warm, welcoming space for gatherings. A convenient half bath rounds out this level.
Upstairs, the serene primary suite serves as a peaceful retreat, complete with large windows, a spacious walk-in closet, and a luxurious en-suite bath featuring dual sinks, a soaking tub, and a separate shower. Two additional spacious bedrooms, a full bath, and a laundry room provide the perfect balance of functionality and comfort. The entire home features new carpet and has been freshly painted, offering a move-in-ready experience. Additionally, the HVAC was replaced in 2022, providing peace of mind for years to come.
Ideally located with quick access to I-66, Route 286, Route 29, and Route 50, this townhome is just minutes away from the vibrant shopping, dining, and entertainment options at Fair Lakes, Fairfax Corner, and Fairfax Mall. Additional conveniences include proximity to Wegmans, Park & Ride, local shops, and commuter bus service to Vienna Metro.
The Faircrest community elevates your lifestyle with fantastic HOA amenities, including a swimming pool, tennis courts, a tot lot, and a clubhouse.
Don't miss your chance to own this exceptional townhome in the heart of Centreville!
Location
State VA
County Fairfax
Zoning 308
Rooms
Other Rooms Living Room, Dining Room, Primary Bedroom, Bedroom 2, Bedroom 3, Kitchen, Family Room, Other, Recreation Room
Basement Front Entrance, Rear Entrance, Fully Finished, Garage Access
Interior
Interior Features Kitchen - Table Space, Dining Area, Primary Bath(s), Wood Floors, Upgraded Countertops, Floor Plan - Traditional
Hot Water Natural Gas
Heating Forced Air
Cooling Central A/C
Equipment Dishwasher, Disposal, Dryer, Exhaust Fan, Icemaker, Microwave, Oven/Range - Gas, Refrigerator, Washer
Fireplace N
Window Features Double Pane
Appliance Dishwasher, Disposal, Dryer, Exhaust Fan, Icemaker, Microwave, Oven/Range - Gas, Refrigerator, Washer
Heat Source Natural Gas
Laundry Has Laundry
Exterior
Parking Features Garage Door Opener
Garage Spaces 2.0
Amenities Available Basketball Courts, Community Center, Jog/Walk Path, Pool - Outdoor, Tennis Courts, Tot Lots/Playground, Common Grounds
Water Access N
Accessibility None
Attached Garage 2
Total Parking Spaces 2
Garage Y
Building
Story 3
Foundation Permanent
Sewer Public Sewer
Water Public
Architectural Style Colonial
Level or Stories 3
Additional Building Above Grade, Below Grade
Structure Type 9'+ Ceilings
New Construction N
Schools
Elementary Schools Powell
Middle Schools Liberty
High Schools Centreville
School District Fairfax County Public Schools
Others
HOA Fee Include Pool(s),Snow Removal,Trash,Management
Senior Community No
Tax ID 0551 26 0111
Ownership Fee Simple
SqFt Source Assessor
Special Listing Condition Standard
Read Less Info
Want to know what your home might be worth? Contact us for a FREE valuation!

Our team is ready to help you sell your home for the highest possible price ASAP

Bought with Gerda E Gaetjen • CENTURY 21 New Millennium
"My job is to find and attract mastery-based agents to the office, protect the culture, and make sure everyone is happy! "







