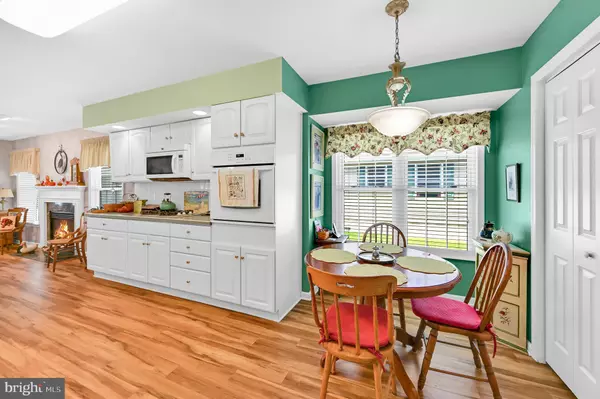$415,000
$425,000
2.4%For more information regarding the value of a property, please contact us for a free consultation.
3 Beds
2 Baths
1,922 SqFt
SOLD DATE : 09/30/2024
Key Details
Sold Price $415,000
Property Type Single Family Home
Sub Type Detached
Listing Status Sold
Purchase Type For Sale
Square Footage 1,922 sqft
Price per Sqft $215
Subdivision Keenwick Sound
MLS Listing ID DESU2065998
Sold Date 09/30/24
Style Ranch/Rambler
Bedrooms 3
Full Baths 2
HOA Fees $36/ann
HOA Y/N Y
Abv Grd Liv Area 1,922
Originating Board BRIGHT
Year Built 2001
Annual Tax Amount $981
Tax Year 2023
Lot Size 7,405 Sqft
Acres 0.17
Lot Dimensions 60.00 x 125.00
Property Description
Welcome to 37673 W Stoney Run located in Keenwick Sound. This charming 3-bedroom, 2-bathroom home offers an inviting open kitchen, perfect for culinary adventures. Enjoy relaxing in the sunroom or unwinding on the screened-in porch, both offering tranquil views of the surroundings. The master bathroom features a double sink vanity and a luxurious soaking tub, providing a spa-like experience at home. Convenience is key with a 2-car attached garage, offering ample storage space. Residents of Keenwick Sound enjoy access to a community clubhouse and outdoor pool, ideal for social gatherings and recreation. For boating enthusiasts, the community offers a boat ramp for easy water access. Only 10 minutes away from Fenwick Island. Experience the perfect blend of comfort and community in this inviting Selbyville home.
Location
State DE
County Sussex
Area Baltimore Hundred (31001)
Zoning MR
Rooms
Main Level Bedrooms 3
Interior
Hot Water Electric
Heating Forced Air
Cooling Central A/C
Fireplace N
Heat Source Propane - Owned
Exterior
Garage Garage - Front Entry
Garage Spaces 4.0
Amenities Available Pool - Outdoor, Boat Ramp, Shuffleboard, Club House
Waterfront N
Water Access N
Accessibility None
Attached Garage 2
Total Parking Spaces 4
Garage Y
Building
Story 1
Foundation Crawl Space
Sewer Public Sewer
Water Public
Architectural Style Ranch/Rambler
Level or Stories 1
Additional Building Above Grade, Below Grade
New Construction N
Schools
School District Indian River
Others
Senior Community No
Tax ID 533-19.00-533.00
Ownership Fee Simple
SqFt Source Assessor
Special Listing Condition Standard
Read Less Info
Want to know what your home might be worth? Contact us for a FREE valuation!

Our team is ready to help you sell your home for the highest possible price ASAP

Bought with Kristy Thomas • RE/MAX Advantage Realty

"My job is to find and attract mastery-based agents to the office, protect the culture, and make sure everyone is happy! "







