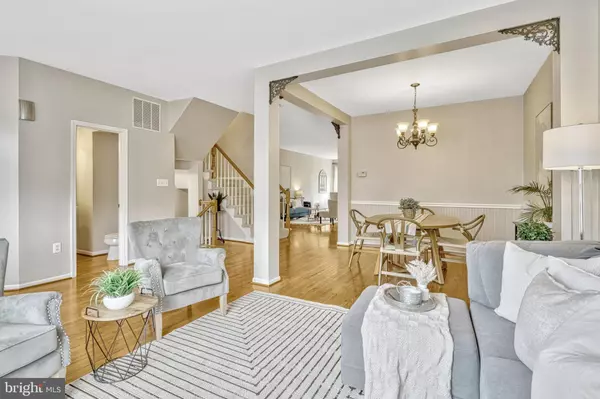$740,000
$735,000
0.7%For more information regarding the value of a property, please contact us for a free consultation.
3 Beds
4 Baths
2,176 SqFt
SOLD DATE : 08/02/2024
Key Details
Sold Price $740,000
Property Type Townhouse
Sub Type Interior Row/Townhouse
Listing Status Sold
Purchase Type For Sale
Square Footage 2,176 sqft
Price per Sqft $340
Subdivision Townes Of Manchester Woods
MLS Listing ID VAFX2190952
Sold Date 08/02/24
Style Traditional
Bedrooms 3
Full Baths 3
Half Baths 1
HOA Fees $85/mo
HOA Y/N Y
Abv Grd Liv Area 2,176
Originating Board BRIGHT
Year Built 2002
Annual Tax Amount $7,796
Tax Year 2024
Lot Size 2,160 Sqft
Acres 0.05
Property Description
***VA Assumable Loan at 2.75% for Veteran buyer with entitlement***
Welcome home! This beautiful townhome boasts bump-outs on all three freshly-painted levels, and is brimming with fantastic updates from top to bottom! Step inside and discover a spacious, open floor plan with gleaming hardwood floors and high ceilings. A large picture window floods the living room and elegant dining room with natural light. Continue into the light-filled kitchen, featuring an abundance of cabinet storage, stainless steel appliances, under-cabinet lighting, sleek granite countertops, and an island breakfast bar. The adjacent sitting room with a cozy gas fireplace and bright morning room with wall-to-wall windows make this home ideal for entertaining. Plush carpeting leads you upstairs to the luxurious and expansive primary bedroom retreat, where you’ll find a stunning vaulted ceiling, private sitting area with a gorgeous bay window, and a walk-in closet with built-in shelving. The sophisticated en suite bathroom includes a double sink vanity, soothing soaking tub, and step-in shower. Two additional sizable bedrooms both have wide closets and share a bright hall bathroom with a long vanity and classic tiled tub surround. On the lower level of the home, the vast rec room with modern luxury vinyl plank flooring (2022) offers additional living space. A third full bathroom and large laundry room round out this level of the home. Outside, you can relax on the brick patio (2024) in your fenced backyard or enjoy grilling all summer long on your private deck with lush tree-lined surroundings. Major upgrades include a new architectural grade roof (2021) and gutter covers (2020) for your peace of mind, along with dual zone HVAC and programmable thermostats for your comfort. With the 2-car garage, wide driveway, and additional visitor spaces, you’ll have plenty of room for storage and parking. Plus, a 220 volt electric vehicle charging outlet has already been installed (2022) for you! Amenities include multiple playgrounds, professional landscaping, and sidewalks throughout the community. While this peaceful home is situated on a quiet street with no through traffic, it’s still conveniently located near everything you can think of! Minutes to Giant, Wegman’s, Target, Springfield Town Center, Kingstowne Towne Center, Hooes Road Park, Lake Accotink Park, South Run Rec Center, and Fort Belvoir. Quick access to Franconia-Springfield Metro, I-95, I-395, I-495, Franconia-Springfield Parkway, and the Fairfax County Parkway. Schedule a private tour of your gorgeous new home today!
Location
State VA
County Fairfax
Zoning 304
Rooms
Other Rooms Living Room, Dining Room, Bedroom 2, Bedroom 3, Kitchen, Family Room, Breakfast Room, Bathroom 1, Bathroom 3, Primary Bathroom, Half Bath
Basement Full, Walkout Level, Garage Access, Fully Finished
Interior
Interior Features Breakfast Area, Wood Floors, Walk-in Closet(s), Bathroom - Soaking Tub, Primary Bath(s), Pantry, Formal/Separate Dining Room, Family Room Off Kitchen, Dining Area
Hot Water Natural Gas
Heating Forced Air
Cooling Central A/C
Flooring Carpet, Hardwood
Fireplaces Number 1
Equipment Built-In Microwave, Stove, Refrigerator, Dishwasher, Disposal, Dryer, Washer, Water Heater
Furnishings No
Fireplace Y
Appliance Built-In Microwave, Stove, Refrigerator, Dishwasher, Disposal, Dryer, Washer, Water Heater
Heat Source Natural Gas
Laundry Has Laundry
Exterior
Garage Garage Door Opener, Garage - Front Entry
Garage Spaces 4.0
Fence Rear
Waterfront N
Water Access N
Accessibility None
Parking Type Attached Garage, Driveway
Attached Garage 2
Total Parking Spaces 4
Garage Y
Building
Story 3
Foundation Other
Sewer Public Sewer
Water Public
Architectural Style Traditional
Level or Stories 3
Additional Building Above Grade, Below Grade
New Construction N
Schools
Elementary Schools Forestdale
Middle Schools Key
High Schools Lee
School District Fairfax County Public Schools
Others
HOA Fee Include Snow Removal,Trash,Common Area Maintenance
Senior Community No
Tax ID 0903 16 0096
Ownership Fee Simple
SqFt Source Assessor
Special Listing Condition Standard
Read Less Info
Want to know what your home might be worth? Contact us for a FREE valuation!

Our team is ready to help you sell your home for the highest possible price ASAP

Bought with Stephanie Pitotti Williams • KW Metro Center

"My job is to find and attract mastery-based agents to the office, protect the culture, and make sure everyone is happy! "







