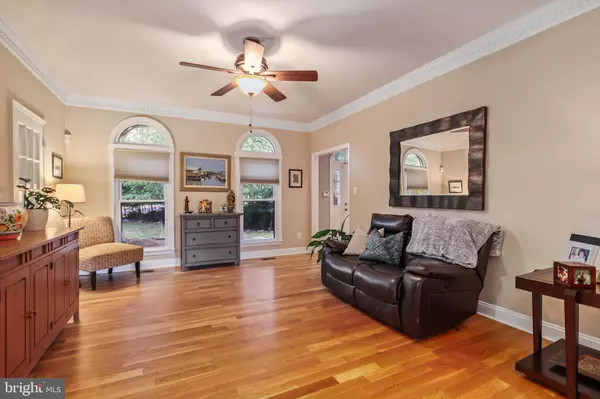$680,000
$695,000
2.2%For more information regarding the value of a property, please contact us for a free consultation.
5 Beds
4 Baths
4,550 SqFt
SOLD DATE : 07/19/2024
Key Details
Sold Price $680,000
Property Type Single Family Home
Sub Type Detached
Listing Status Sold
Purchase Type For Sale
Square Footage 4,550 sqft
Price per Sqft $149
Subdivision Banner Plantation
MLS Listing ID VASP2025700
Sold Date 07/19/24
Style Colonial
Bedrooms 5
Full Baths 3
Half Baths 1
HOA Fees $41/ann
HOA Y/N Y
Abv Grd Liv Area 3,550
Originating Board BRIGHT
Year Built 1990
Annual Tax Amount $3,501
Tax Year 2022
Lot Size 1.770 Acres
Acres 1.77
Property Description
Welcome home to this brick front Colonial with 4500+ finished square feet on three finished levels in the quaint Banner Plantation neighborhood. Situated perfectly on 1.77 acres, this home is nestled amongst the trees, which has given the homeowners peace and quiet with privacy that they love. The two story foyer greets you as you enter and you will love the new flooring. The office makes for a great work from home area and you will appreciate the built-in bookcases. The kitchen was renovated in 2019 and the chef of the home will love to cook here! Brand new cabinets, stainless steel appliances, granite countertops with a waterfall countertop, gas cooktop with downdraft, subway tile backsplash, recessed lighting, and pantry. There are beautiful views of the backyard to take in at the breakfast nook area. The family room is located off the kitchen and has been a favorite spot for family and friends to relax and unwind. The vaulted ceiling and floor to ceiling fireplace are special features here. From the family room, walk out on and enjoy the spacious deck that has tons of room for outdoor dining including the area with a beautiful pergola. Elegant dentil crown molding are in the adjoining living room and dining room. These areas are a great space for those huge family gatherings. The dining room has a wall of built-in cabinets with a small built-in fridge. French doors lead you from the living room to the sunroom with its tile flooring. This is a versatile area with tons of windows. A half bathroom and laundry room complete this level. Make your way upstairs where there are five true bedrooms. The spacious primary bedroom suite has elegant trim work, a ceiling fan, a walk-in closet and then there is the amazing attached room, which currently makes for the most attractive dressing room, but could also be a reading room, nursery, you name it! The primary bathroom suite is fit for a spa. Recently renovated, take a look at the tile flooring, frameless oversized walk-in shower with a rainfall shower head, a huge garden tub, updated cabinetry and countertop, and new lighting and plumbing fixtures. The other four bedrooms on this level are all well-sized and have ample closet space. The other full bathroom on the upper level has been renovated too - new countertop and cabinetry, a frameless walk-in shower with waterfall shower head, with new plumbing and lighting fixtures. A convenient skylight allows the natural light in. Step on down to the finished basement for even more room! The third, full, renovated bathroom is located here. The rec room is big enough for the pool table, an exercise area and a cozy sitting area. There is also an unfinished area that is perfect for storage. Walk up to your fully fenced, level, private backyard. There is a convenient shed at the back of the yard. Banner Plantation is a small subdivision that is tucked away off of Route 3 where there are no through roads and backs up to Mott's Run Reservoir. Still, it's just minutes from shopping including the coming soon nearby Publix, I95, shopping, and schools including Riverbend High School. Call for your tour today!
Location
State VA
County Spotsylvania
Zoning RU
Rooms
Other Rooms Living Room, Dining Room, Primary Bedroom, Sitting Room, Bedroom 2, Bedroom 3, Bedroom 4, Bedroom 5, Kitchen, Family Room, Foyer, Breakfast Room, Sun/Florida Room, Laundry, Office, Recreation Room, Storage Room
Basement Rear Entrance, Fully Finished, Heated, Improved, Walkout Stairs, Windows, Connecting Stairway
Interior
Interior Features Breakfast Area, Family Room Off Kitchen, Kitchen - Gourmet, Dining Area, Crown Moldings, Curved Staircase, Upgraded Countertops, Primary Bath(s), Wood Floors, Floor Plan - Open, Ceiling Fan(s), Water Treat System, Window Treatments
Hot Water Natural Gas
Heating Heat Pump(s)
Cooling Ceiling Fan(s), Central A/C
Flooring Carpet, Ceramic Tile, Wood, Laminated
Fireplaces Number 1
Equipment Dishwasher, Disposal, Humidifier, Oven - Wall, Refrigerator, Built-In Microwave, Stove, Washer, Dryer
Fireplace Y
Appliance Dishwasher, Disposal, Humidifier, Oven - Wall, Refrigerator, Built-In Microwave, Stove, Washer, Dryer
Heat Source Electric
Exterior
Exterior Feature Deck(s), Patio(s)
Garage Garage - Side Entry, Garage Door Opener
Garage Spaces 4.0
Waterfront N
Water Access N
View Trees/Woods
Accessibility None
Porch Deck(s), Patio(s)
Attached Garage 2
Total Parking Spaces 4
Garage Y
Building
Lot Description Backs to Trees, Corner
Story 3
Foundation Other
Sewer Septic Exists
Water Private, Well
Architectural Style Colonial
Level or Stories 3
Additional Building Above Grade, Below Grade
Structure Type Vaulted Ceilings,2 Story Ceilings
New Construction N
Schools
Elementary Schools Harrison Road
Middle Schools Chancellor
High Schools Riverbend
School District Spotsylvania County Public Schools
Others
HOA Fee Include Trash,Snow Removal,Road Maintenance
Senior Community No
Tax ID 12C1-46-
Ownership Fee Simple
SqFt Source Assessor
Special Listing Condition Standard
Read Less Info
Want to know what your home might be worth? Contact us for a FREE valuation!

Our team is ready to help you sell your home for the highest possible price ASAP

Bought with John Kenneth Myers • RE/MAX Supercenter

"My job is to find and attract mastery-based agents to the office, protect the culture, and make sure everyone is happy! "







