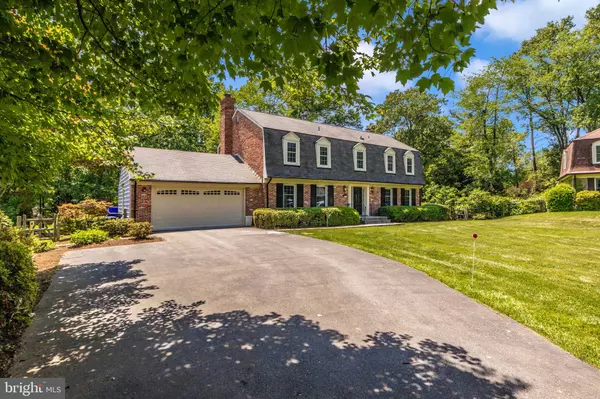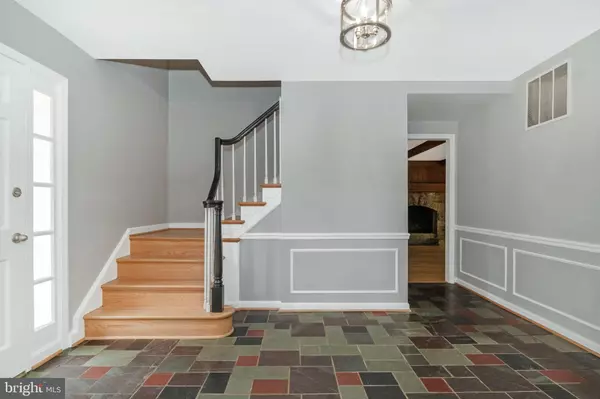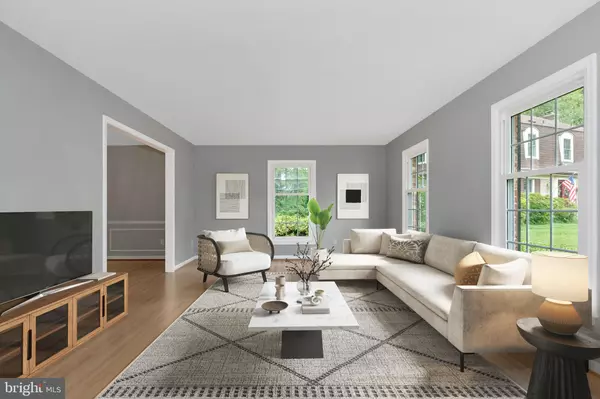$960,000
$949,900
1.1%For more information regarding the value of a property, please contact us for a free consultation.
5 Beds
4 Baths
3,450 SqFt
SOLD DATE : 06/18/2024
Key Details
Sold Price $960,000
Property Type Single Family Home
Sub Type Detached
Listing Status Sold
Purchase Type For Sale
Square Footage 3,450 sqft
Price per Sqft $278
Subdivision Norbeck Manor
MLS Listing ID MDMC2132242
Sold Date 06/18/24
Style Colonial,Dutch
Bedrooms 5
Full Baths 3
Half Baths 1
HOA Y/N N
Abv Grd Liv Area 2,600
Originating Board BRIGHT
Year Built 1969
Annual Tax Amount $8,311
Tax Year 2024
Lot Size 0.391 Acres
Acres 0.39
Property Description
Open House Cancelled-Welcome Home to 4429 Haverford Dr.-This pristine Dutch Colonial has been meticulously improved and maintained by the Original owners.Lets start with the grande entrance foyer that opens up all the charm on the main level which is highlighted by the gleaming hardwood floors, fresh designer colors,oversized living and dining rooms, fabulous family room with huge fireplace, powder room, bonus room, table space kitchen,and large light filled addition.Heading upstairs enjoy the five large bedrooms,large main bath,and oversized owners suite with private dressing room, dual sinks and an abundence of closet space.Going down to the basement we find a very large finished, light filled family rooms full bath, large laundry room, and another large"bonus"room with private outdoor access.The exterior boasts of plenty of play space for all in the fenced enclosed yard ,large concrete patio,and private deck overlooking the property.
Located close to everything including Metro(2.0 miles),shopping,restaurants,entertainment,parks and walking distance to public and private elementary schools.
Location
State MD
County Montgomery
Zoning R200
Rooms
Basement Full, Improved, Interior Access, Outside Entrance, Rear Entrance, Walkout Level, Windows, Workshop
Interior
Interior Features Attic, Breakfast Area, Family Room Off Kitchen, Floor Plan - Traditional, Formal/Separate Dining Room, Kitchen - Table Space, Laundry Chute, Primary Bath(s), Recessed Lighting, Skylight(s), Stove - Wood, Upgraded Countertops, Walk-in Closet(s), Wood Floors, Chair Railings, Dining Area, Exposed Beams, Kitchen - Eat-In, Pantry
Hot Water Natural Gas
Heating Forced Air, Wood Burn Stove
Cooling Central A/C
Flooring Ceramic Tile, Hardwood, Luxury Vinyl Tile, Stone
Fireplaces Number 1
Fireplaces Type Heatilator, Wood, Brick, Gas/Propane, Mantel(s)
Equipment Dishwasher, Disposal, Dryer - Gas, Oven/Range - Gas, Oven - Wall, Stainless Steel Appliances, Surface Unit, Washer, Water Heater
Fireplace Y
Window Features Skylights
Appliance Dishwasher, Disposal, Dryer - Gas, Oven/Range - Gas, Oven - Wall, Stainless Steel Appliances, Surface Unit, Washer, Water Heater
Heat Source Natural Gas
Exterior
Exterior Feature Deck(s), Patio(s), Terrace
Garage Additional Storage Area, Garage - Front Entry, Garage Door Opener, Inside Access
Garage Spaces 2.0
Waterfront N
Water Access N
Accessibility None
Porch Deck(s), Patio(s), Terrace
Attached Garage 2
Total Parking Spaces 2
Garage Y
Building
Story 3
Foundation Block
Sewer Public Sewer
Water Public
Architectural Style Colonial, Dutch
Level or Stories 3
Additional Building Above Grade, Below Grade
New Construction N
Schools
Elementary Schools Flower Valley
Middle Schools Earle B. Wood
High Schools Rockville
School District Montgomery County Public Schools
Others
Pets Allowed Y
Senior Community No
Tax ID 160800758048
Ownership Fee Simple
SqFt Source Assessor
Special Listing Condition Standard
Pets Description No Pet Restrictions
Read Less Info
Want to know what your home might be worth? Contact us for a FREE valuation!

Our team is ready to help you sell your home for the highest possible price ASAP

Bought with Ashley Veith • RLAH @properties

"My job is to find and attract mastery-based agents to the office, protect the culture, and make sure everyone is happy! "







