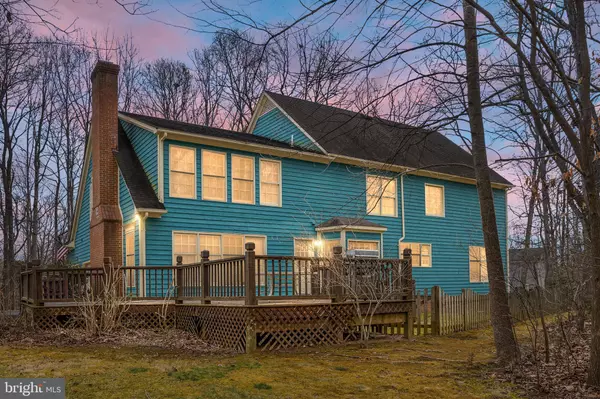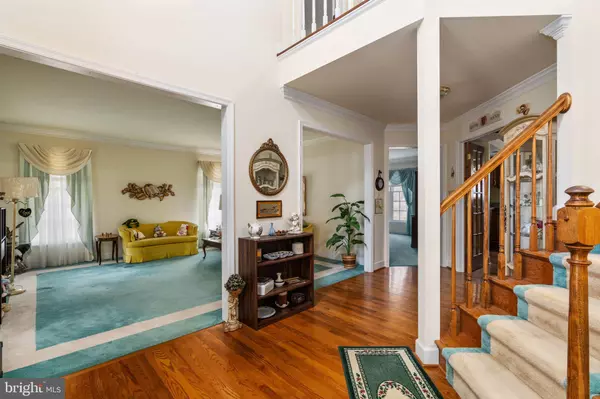$605,000
$615,000
1.6%For more information regarding the value of a property, please contact us for a free consultation.
4 Beds
3 Baths
3,894 SqFt
SOLD DATE : 05/15/2024
Key Details
Sold Price $605,000
Property Type Single Family Home
Sub Type Detached
Listing Status Sold
Purchase Type For Sale
Square Footage 3,894 sqft
Price per Sqft $155
Subdivision Bloomsbury
MLS Listing ID VASP2022760
Sold Date 05/15/24
Style Colonial
Bedrooms 4
Full Baths 3
HOA Y/N N
Abv Grd Liv Area 3,894
Originating Board BRIGHT
Year Built 1991
Annual Tax Amount $3,393
Tax Year 2022
Lot Size 1.990 Acres
Acres 1.99
Property Description
A stately and serene beauty awaits you and yours in Bloomsbury - introduci
PRICED BELOW RECENT APPRASIAL!
7113 Hillwood Court! Back on Market no fault of Seller.
Constructed in 1991 and under its original owners’ care since day one, this stunning
colonial includes four bedrooms, three baths and nearly 3,900 square feet of living
space. It sits in the timelessly elegant and lux Bloomsbury community in Spotsylvania
County.
The residence is tucked on a cul-de-sac in the very back of Bloomsbury, equating to
incredible privacy. An asphalt driveway segues to a side-loading, two-car garage. The
front yard boasts low-maintenance landscaping with pops of stately bushes along its
front sidewalk. The back yard is lush with green grass and includes a small fenced-in
area for pets, an expansive wooden deck with ramp access and a storage shed that
matches the vibe of the home. For the green thumbs out there, you’ll love the rose,
strawberry, and rhubarb bushes!
The home itself is a stunning teal with a cream front door and shutters. There is a front
wraparound porch for taking it all in that has two porch swings. Exterior updates-wise,
the siding was painted in 2019 and 30-year roof shingles were installed in 2006.
Inside, hardwood floors and tasteful spaces abound on the main level! Features on the
main level include a two-level entry foyer; two sets of staircases; formal dining room;
office with built-in bookshelves; formal living room (used as a music room); full bath with
shower; great room with fireplace and exposed beam-ceilings; and the kitchen. The
kitchen includes a pantry with pull-out shelving, tons of cabinet space, exposed wood
ceilings, a large central bar area, laminate counters and a sizeable adjacent eat-in area
with a bay window.
Upstairs are four bedrooms and two full baths. The primary suite includes a large L-
shaped walk-in closet with built-in shelving and ensuite bath complete with a Jacuzzi
tub, walk-in shower, two separate sinks and water closet. Of the additional three
bedrooms, note the one above the garage with cathedral ceiling, a sitting area and
walk-in closet. One of the other bedrooms upstairs has a walk-in closet, too! Rounding
out the carpeted upper level is a great room as well as the laundry room.
Systems-wise, the water heater was updated in 2019. For bonus storage, there is an insulated crawl space.
From the home, grocery, dining and shopping options await along Route 208 within five
minutes. Even more options abound in Cosner’s Corner and along Route 3 within 15
minutes. Two I-95 exits are within 15 minutes (Massaponax and Route 3) and
Downtown Fredericksburg is approximately 20 minutes northeast. The home is serviced
by Spotsylvania County Public Schools with Courtland Elementary, Spotsylvania Middle
and Courtland High School as its designated institutions!
Come experience the magic and total tranquility that is 7113 Hillwood Court! Book your
showing today.
Location
State VA
County Spotsylvania
Zoning RU
Interior
Interior Features Carpet, Ceiling Fan(s), Exposed Beams, Stove - Wood, Wood Floors
Hot Water Electric
Heating Heat Pump(s)
Cooling Central A/C, Ceiling Fan(s)
Flooring Carpet
Fireplaces Number 1
Fireplaces Type Brick
Fireplace Y
Heat Source Central, Electric
Laundry Upper Floor
Exterior
Garage Garage - Side Entry
Garage Spaces 2.0
Waterfront N
Water Access N
View Trees/Woods
Accessibility Ramp - Main Level
Parking Type Attached Garage
Attached Garage 2
Total Parking Spaces 2
Garage Y
Building
Lot Description Trees/Wooded
Story 2
Foundation Block
Sewer On Site Septic
Water Public
Architectural Style Colonial
Level or Stories 2
Additional Building Above Grade, Below Grade
New Construction N
Schools
School District Spotsylvania County Public Schools
Others
Senior Community No
Tax ID 34C6-107-
Ownership Fee Simple
SqFt Source Assessor
Special Listing Condition Standard
Read Less Info
Want to know what your home might be worth? Contact us for a FREE valuation!

Our team is ready to help you sell your home for the highest possible price ASAP

Bought with Victoria Giovenco • Long & Foster Real Estate, Inc.

"My job is to find and attract mastery-based agents to the office, protect the culture, and make sure everyone is happy! "







