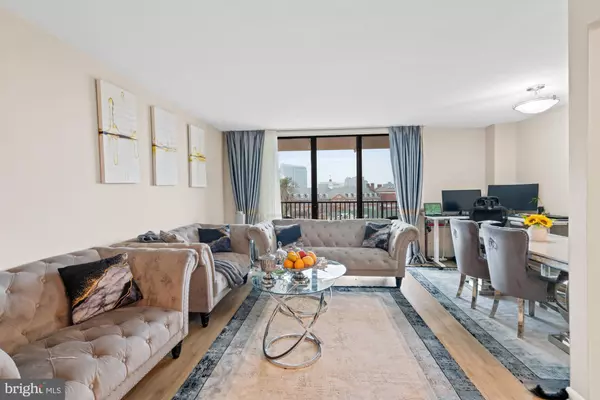$215,000
$219,000
1.8%For more information regarding the value of a property, please contact us for a free consultation.
1 Bed
1 Bath
859 SqFt
SOLD DATE : 04/30/2024
Key Details
Sold Price $215,000
Property Type Condo
Sub Type Condo/Co-op
Listing Status Sold
Purchase Type For Sale
Square Footage 859 sqft
Price per Sqft $250
Subdivision Riviera Of Chevy Chase
MLS Listing ID MDMC2118864
Sold Date 04/30/24
Style Traditional
Bedrooms 1
Full Baths 1
Condo Fees $1,112/mo
HOA Y/N N
Abv Grd Liv Area 859
Originating Board BRIGHT
Year Built 1966
Annual Tax Amount $2,528
Tax Year 2023
Property Description
Welcome to this spacious and thoughtfully upgraded one bedroom one bathroom unit with a garage parking spot in the luxury Riviera of Chevy Chase Condominium building conveniently located in the Pearl District of downtown Bethesda. Featuring an open-concept living / dining room with sliding glass doors to a lovely balcony overlooking mature trees and picturesque neighborhoods. The kitchen adjoins the living / dining room for easy living and entertaining. Storage abounds with a sizeable walk-in closet central to the living area. Step into the bedroom, complete with ample closet space, separate vanity, and dressing area. The Riviera Of Chevy Chase Condominium building offers many amenities, including 24- hour front desk concierge, garage parking, a rooftop pool and deck with mature tree-top views, a fitness center, a community meeting room, and laundry facilities on each floor. All utilities are included, except internet / cable. With an estimated square square footage of 859 (approximate), 4242 East West Highway, Unit 613 is perfectly situated at the convergence of Bethesda and Chevy Chase, close Bethesda Row, the Capital Crescent Trail, and the shops and restaurants of downtown Bethesda. Less than a half mile to the Bethesda Metro Red Line, and easily accessible to major commuting routes and downtown D.C.
Location
State MD
County Montgomery
Zoning U
Rooms
Main Level Bedrooms 1
Interior
Hot Water Electric
Heating Forced Air
Cooling Central A/C
Equipment Built-In Microwave, Oven/Range - Gas, Dishwasher, Refrigerator, Disposal
Fireplace N
Appliance Built-In Microwave, Oven/Range - Gas, Dishwasher, Refrigerator, Disposal
Heat Source Electric
Exterior
Garage Basement Garage
Garage Spaces 1.0
Amenities Available Fitness Center, Laundry Facilities, Pool - Outdoor, Concierge
Waterfront N
Water Access N
Accessibility None
Parking Type Attached Garage
Attached Garage 1
Total Parking Spaces 1
Garage Y
Building
Story 1
Unit Features Hi-Rise 9+ Floors
Sewer Public Sewer
Water Public
Architectural Style Traditional
Level or Stories 1
Additional Building Above Grade, Below Grade
New Construction N
Schools
Elementary Schools Somerset
Middle Schools Westland
High Schools Bethesda-Chevy Chase
School District Montgomery County Public Schools
Others
Pets Allowed Y
HOA Fee Include Electricity,Gas,Sewer,Parking Fee
Senior Community No
Tax ID 160701897123
Ownership Condominium
Horse Property N
Special Listing Condition Standard
Pets Description Dogs OK, Cats OK
Read Less Info
Want to know what your home might be worth? Contact us for a FREE valuation!

Our team is ready to help you sell your home for the highest possible price ASAP

Bought with Tania Aguirre • Real Broker, LLC - Gaithersburg

"My job is to find and attract mastery-based agents to the office, protect the culture, and make sure everyone is happy! "







