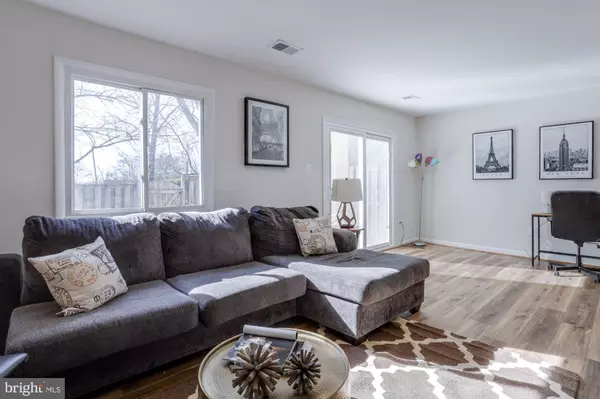$618,000
$599,888
3.0%For more information regarding the value of a property, please contact us for a free consultation.
4 Beds
4 Baths
2,102 SqFt
SOLD DATE : 03/01/2024
Key Details
Sold Price $618,000
Property Type Townhouse
Sub Type Interior Row/Townhouse
Listing Status Sold
Purchase Type For Sale
Square Footage 2,102 sqft
Price per Sqft $294
Subdivision Blakeview
MLS Listing ID VAFX2158422
Sold Date 03/01/24
Style Contemporary
Bedrooms 4
Full Baths 3
Half Baths 1
HOA Fees $120/mo
HOA Y/N Y
Abv Grd Liv Area 1,452
Originating Board BRIGHT
Year Built 1972
Annual Tax Amount $6,138
Tax Year 2023
Lot Size 1,507 Sqft
Acres 0.03
Property Description
Most conveniently located just about a mile from Vienna Metro, this 3 level, 4 bedroom, 3.5 bath townhome IS a commuter’s dream. Recently updated flooring, paint, and above all kitchen with brand new stainless steel appliances, all nice and bright with sunlight pouring in kitchen and dining areas and living room as well, present a welcoming vibe to this home. Beyond the living area is a spacious, fully fenced in for privacy, brick-paved patio to enjoy outdoor living and shared community back area, with gorgeous view of trees. The nicely sized 4 bedrooms, including a main level one, with 3 full baths and a half will nicely accommodate. This townhome is conveniently located to multitude of shopping, dining, and entertaining options, with the Fairfax Circle, Mosaic, and Tysons shopping centers in close proximity. In addition to being Metro-accessible, major traffic arteries such as Route 50, I-66, and I-495 provide multiple commuting options. Notables: Located in desirable Oakton HS Pyramid; 2024, Brand New Kitchen Appliances and Living Room Flooring; Paint; 2023, New Furnace; 2022, New Roof; 2 Assigned Parking with lots of street parking. Do come and take a look for yourselves. One has to see it in context to fully appreciate its possibilities.
Location
State VA
County Fairfax
Zoning 213
Rooms
Other Rooms Living Room, Dining Room, Primary Bedroom, Bedroom 2, Bedroom 3, Bedroom 4, Kitchen, Den, Foyer, Primary Bathroom, Full Bath, Half Bath
Basement Walkout Level, Fully Finished
Interior
Interior Features Breakfast Area, Carpet, Dining Area, Entry Level Bedroom, Family Room Off Kitchen, Primary Bath(s)
Hot Water Electric
Heating Forced Air
Cooling Central A/C
Equipment Dryer, Washer, Dishwasher, Disposal, Humidifier, Refrigerator, Stove
Fireplace N
Appliance Dryer, Washer, Dishwasher, Disposal, Humidifier, Refrigerator, Stove
Heat Source Natural Gas
Exterior
Exterior Feature Brick, Enclosed, Patio(s)
Garage Spaces 2.0
Parking On Site 2
Amenities Available Common Grounds
Waterfront N
Water Access N
View Trees/Woods
Accessibility None
Porch Brick, Enclosed, Patio(s)
Parking Type Parking Lot
Total Parking Spaces 2
Garage N
Building
Story 3
Foundation Other
Sewer Public Sewer
Water Public
Architectural Style Contemporary
Level or Stories 3
Additional Building Above Grade, Below Grade
New Construction N
Schools
Elementary Schools Mosaic
Middle Schools Thoreau
High Schools Oakton
School District Fairfax County Public Schools
Others
HOA Fee Include Common Area Maintenance,Insurance,Management,Reserve Funds,Road Maintenance,Snow Removal,Trash
Senior Community No
Tax ID 0483 27 0011
Ownership Fee Simple
SqFt Source Assessor
Special Listing Condition Standard
Read Less Info
Want to know what your home might be worth? Contact us for a FREE valuation!

Our team is ready to help you sell your home for the highest possible price ASAP

Bought with Victoria Zhao • Samson Properties

"My job is to find and attract mastery-based agents to the office, protect the culture, and make sure everyone is happy! "







