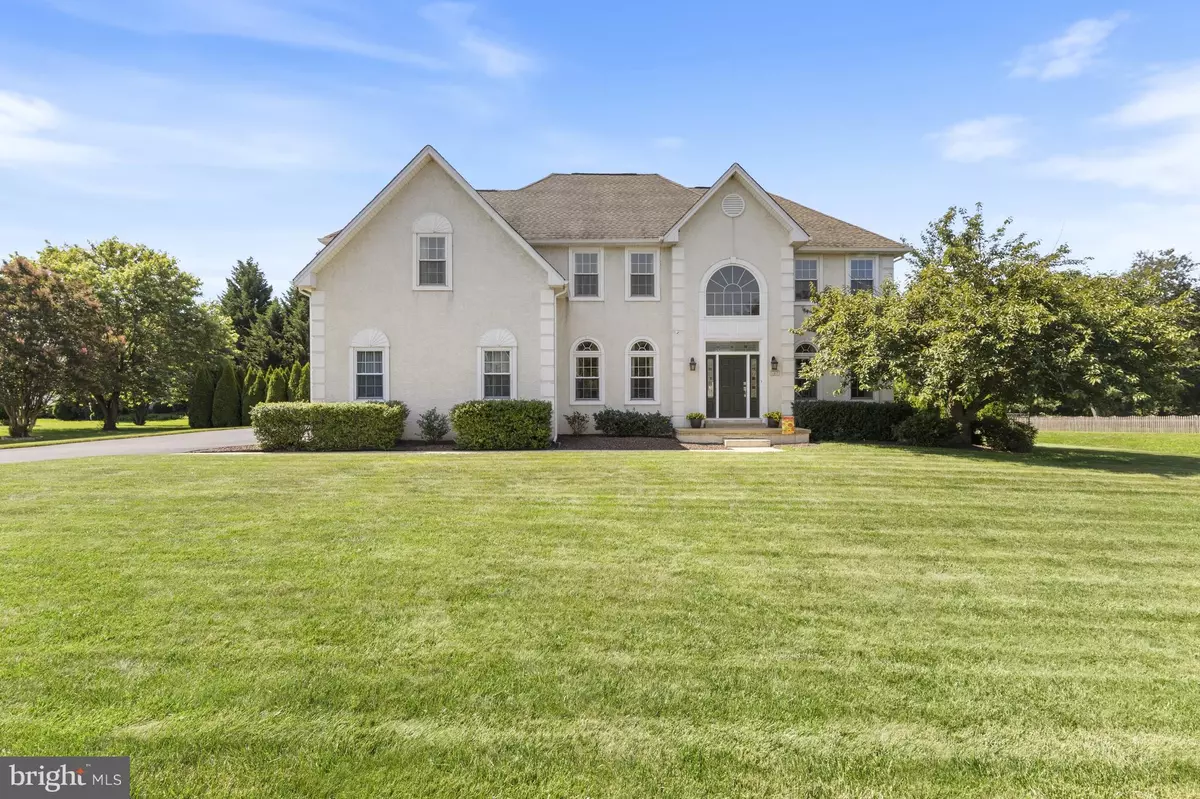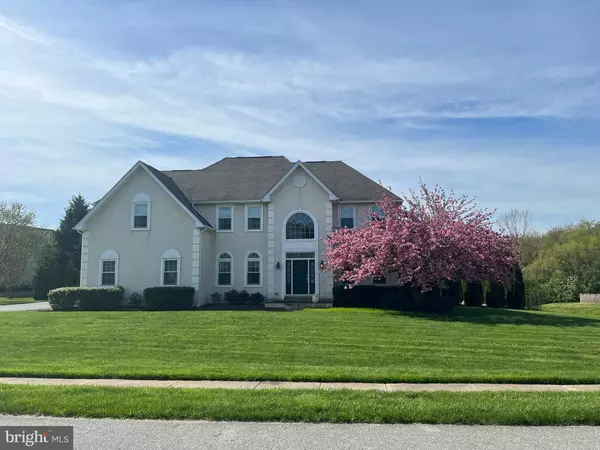$705,000
$685,000
2.9%For more information regarding the value of a property, please contact us for a free consultation.
5 Beds
5 Baths
4,684 SqFt
SOLD DATE : 10/12/2023
Key Details
Sold Price $705,000
Property Type Single Family Home
Sub Type Detached
Listing Status Sold
Purchase Type For Sale
Square Footage 4,684 sqft
Price per Sqft $150
Subdivision Meadow Glen
MLS Listing ID DENC2046936
Sold Date 10/12/23
Style Traditional
Bedrooms 5
Full Baths 4
Half Baths 1
HOA Fees $29/ann
HOA Y/N Y
Abv Grd Liv Area 3,315
Originating Board BRIGHT
Year Built 1996
Annual Tax Amount $3,997
Tax Year 2022
Lot Size 0.550 Acres
Acres 0.55
Property Description
This meticulously maintained 5BR, 4.1 bath home is set on a private 0.55 acre lot in the desirable Meadow Glen community in Bear, DE and is completely move-in ready. Enter into the 2-story foyer and immediately get a sense of the open floorplan. To the right is the open formal living room and to the left is the formal dining room - perfect for entertaining family and friends. From the foyer you get a straight sightline to the 2-story family room with 4 picture windows allowing for loads of natural light. A stone, gas fireplace allows for easy fires on cold winter evenings. Don't miss the private office - closed off by glass French doors - on your way to the Family room. Continue through to the open eat-in kitchen (recently updated) with custom cabinetry, quartz countertops, dry/coffee bar, updated appliances, pantry with barn door and appliance closet. A main floor laundry room with cabinetry and access to the 2-car garage as well as powder room complete the main floor. A 3-story addition completed in 2004 included a 3rd garage bay that is currently used as a workroom but can easily be converted back to a space for a car. Head up either the main or back staircase to the second level. Find the luxurious owner's suite with large bedroom with trey ceiling, sitting room, his and hers walk-in closets and en-suite with soaking tub and walk-in shower. Four additional bedrooms share access to 2 full bathrooms with a number of storage closets. The finished lower level offers a number of additional flexible spaces including billiards room, media room, bonus room that could be optional 6th bedroom, full bath and gym. The rear yard is a private oasis with paver patio and in-ground pool overlooking a large flat yard surrounded by privacy trees. Additional features include all new (except 2) windows with lifetime transferrable warranty, newer (2019) carpet throughout, 2018 roof, 2022 gas furnace - all of this in Appoquinimink School District and with quick access to all major roads.
Location
State DE
County New Castle
Area Newark/Glasgow (30905)
Zoning NC21
Rooms
Basement Fully Finished, Outside Entrance, Sump Pump, Windows
Interior
Interior Features Additional Stairway, Carpet, Ceiling Fan(s), Family Room Off Kitchen, Floor Plan - Traditional, Formal/Separate Dining Room, Kitchen - Eat-In, Pantry, Primary Bath(s), Upgraded Countertops, Walk-in Closet(s)
Hot Water Natural Gas
Heating Forced Air
Cooling Central A/C
Fireplaces Number 1
Fireplaces Type Gas/Propane
Fireplace Y
Heat Source Natural Gas
Laundry Main Floor
Exterior
Exterior Feature Patio(s)
Garage Garage - Side Entry, Inside Access
Garage Spaces 3.0
Waterfront N
Water Access N
Roof Type Asphalt,Shingle
Accessibility None
Porch Patio(s)
Attached Garage 3
Total Parking Spaces 3
Garage Y
Building
Story 2
Foundation Concrete Perimeter
Sewer Public Sewer
Water Public
Architectural Style Traditional
Level or Stories 2
Additional Building Above Grade, Below Grade
New Construction N
Schools
School District Appoquinimink
Others
Senior Community No
Tax ID 11-042.10-078
Ownership Fee Simple
SqFt Source Estimated
Security Features Security System
Special Listing Condition Standard
Read Less Info
Want to know what your home might be worth? Contact us for a FREE valuation!

Our team is ready to help you sell your home for the highest possible price ASAP

Bought with Juliet Wei Zhang • RE/MAX Edge

"My job is to find and attract mastery-based agents to the office, protect the culture, and make sure everyone is happy! "







