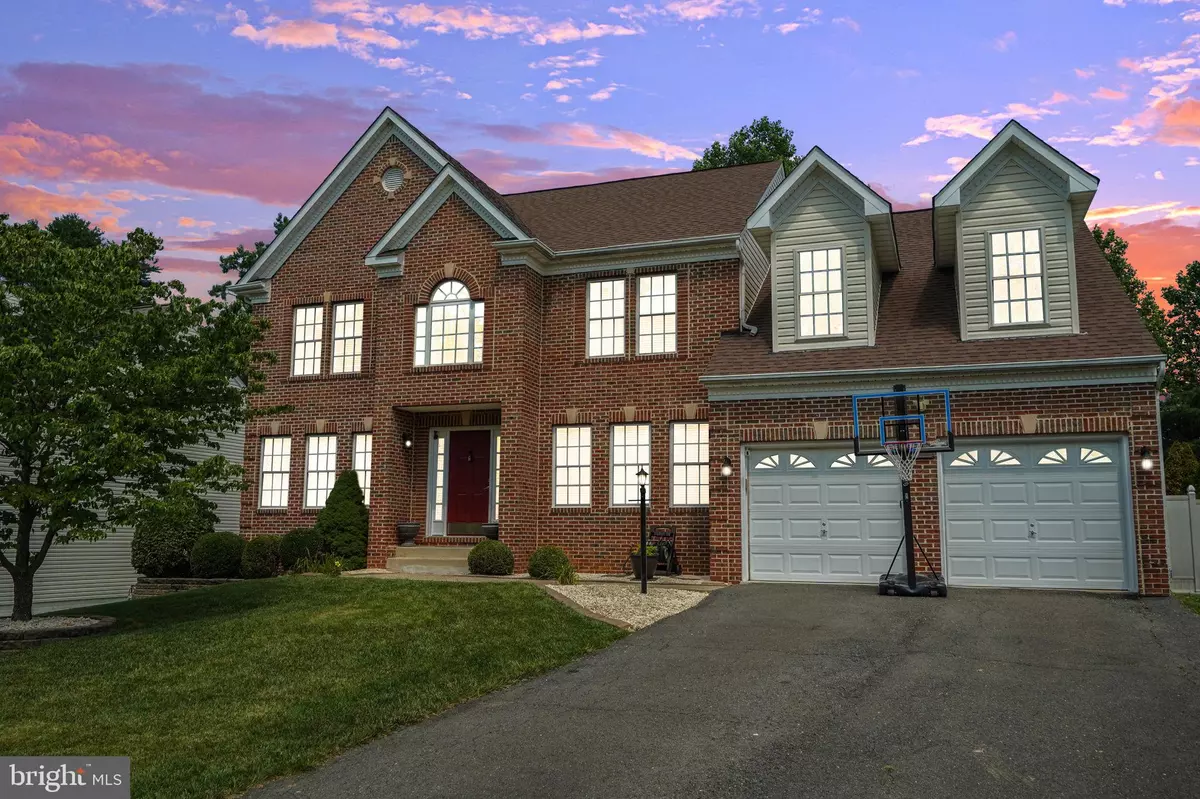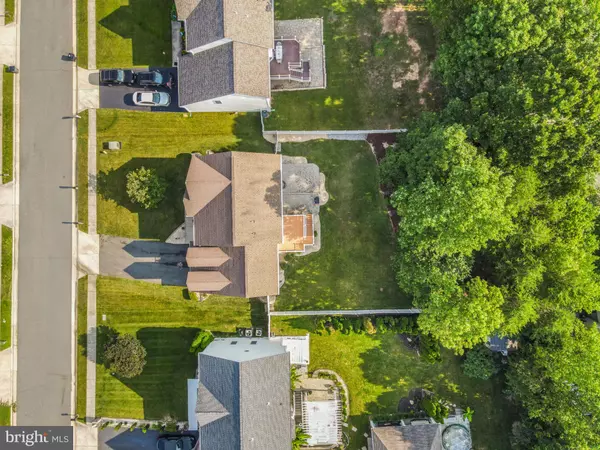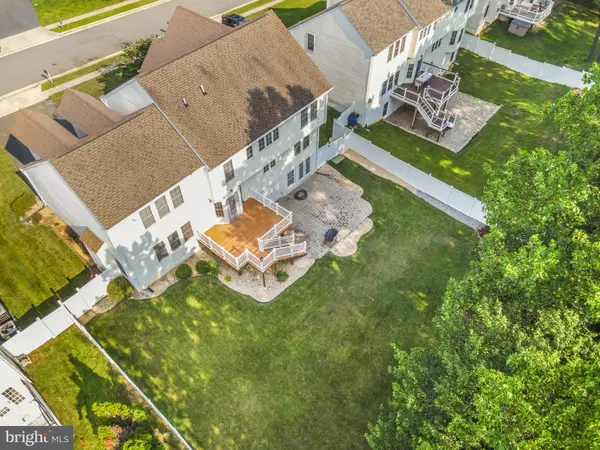$765,000
$765,000
For more information regarding the value of a property, please contact us for a free consultation.
4 Beds
3 Baths
2,986 SqFt
SOLD DATE : 08/25/2023
Key Details
Sold Price $765,000
Property Type Single Family Home
Sub Type Detached
Listing Status Sold
Purchase Type For Sale
Square Footage 2,986 sqft
Price per Sqft $256
Subdivision Elm Farm Estates
MLS Listing ID VAPW2055276
Sold Date 08/25/23
Style Colonial
Bedrooms 4
Full Baths 2
Half Baths 1
HOA Y/N N
Abv Grd Liv Area 2,986
Originating Board BRIGHT
Year Built 2003
Annual Tax Amount $6,382
Tax Year 2023
Lot Size 0.310 Acres
Acres 0.31
Property Description
Join us for the FIRST LOOK OPEN HOUSE on Friday, July 21st, from 6 pm to 8 pm, and experience all the charm and comfort this property offers.
Welcome to this magnificent, spacious brick home nestled in a private and serene neighborhood, offering the right mix of elegance and comfort. This stunning property boasts 4 spacious bedrooms, 2.5 bathrooms, and an array of desirable features. With a fully fenced yard, a Trex deck, and a walk-out basement leading to a brick patio, this home is an entertainer's dream and a relaxing haven. Natural light in the two-story foyer with the grand staircase is a showstopper. The spacious living and formal dining rooms, with their molding detail, are ideal for hosting gatherings. The designated office off the foyer has lots of privacy. Half bathroom on the main floor for guests' convenience. Hardwood floors throughout the first floor and new carpet on the stair runners and some of the upstairs bedrooms. The gourmet kitchen has beautiful tall wood cabinets, granite countertops, a large island with eat-in dining space, a large pantry, and access to the two-car garage with epoxy floors and a utility sink through the mud room. Enjoy quality time in the cozy family room with a gas fireplace, perfect for relaxing movie or game nights. Off the kitchen is a beautiful trex deck leading to a lovely, landscaped backyard with mature trees and a privacy fence. It feels like a park with over 1/3 of an acre of land to enjoy. Upstairs, the primary bedroom is oversized and has additional space for you to add an office, exercise area, or relaxation room. Wait until you see it! The ensuite has a soaker tub, a large shower with dual shower heads, double vanity sinks, and a private toilet room. New mirrors and recessed lights were just installed. The walk-in closet is massive. Three additional generously sized bedrooms with ample closet space share a main bath on the top level. You'll appreciate that the owners brought the laundry facilities to the 2nd floor with a brand-new washer and dryer. Downstairs, the unfinished walk-out basement is ready for your dream design. It leads out to a lovely paved patio and a grassy backyard. On this level, you can create whatever you desire or need to make it work for your family; the plumbing rough-in for the bathroom is already installed. Let your imagination run wild. This meticulously cared-for home has recently undergone many well-thought-out upgrades and includes a newer HVAC system with a dehumidifier and a one-year-old water heater. Roof is 8 years old. The security system will convey. Bonus: NO HOA! Situated conveniently near Minnieville Rd, Prince William Pkwy, and I95, this home offers easy access to shopping, restaurants, and all the conveniences of Woodbridge and the surrounding area. Take advantage of this opportunity to enjoy a peaceful retreat away from the hustle and bustle of NOVA and be settled before school starts!
Location
State VA
County Prince William
Zoning R4
Rooms
Other Rooms Office
Basement Daylight, Partial, Outside Entrance, Rear Entrance, Unfinished, Walkout Level
Interior
Interior Features Family Room Off Kitchen, Ceiling Fan(s), Chair Railings, Crown Moldings, Floor Plan - Traditional, Kitchen - Eat-In, Kitchen - Island, Pantry, Recessed Lighting, Soaking Tub, Walk-in Closet(s), Window Treatments
Hot Water Natural Gas
Heating Forced Air
Cooling Ceiling Fan(s), Central A/C
Flooring Carpet, Ceramic Tile, Hardwood
Fireplaces Number 1
Fireplaces Type Gas/Propane
Equipment Built-In Microwave, Dishwasher, Disposal, Dryer, Oven/Range - Gas, Refrigerator, Stainless Steel Appliances, Washer, Water Heater
Fireplace Y
Appliance Built-In Microwave, Dishwasher, Disposal, Dryer, Oven/Range - Gas, Refrigerator, Stainless Steel Appliances, Washer, Water Heater
Heat Source Natural Gas
Laundry Has Laundry, Upper Floor
Exterior
Exterior Feature Deck(s), Patio(s)
Garage Garage - Front Entry
Garage Spaces 4.0
Fence Fully, Privacy
Waterfront N
Water Access N
Accessibility None
Porch Deck(s), Patio(s)
Parking Type Attached Garage, Driveway
Attached Garage 2
Total Parking Spaces 4
Garage Y
Building
Story 3
Foundation Concrete Perimeter
Sewer Public Sewer
Water Public
Architectural Style Colonial
Level or Stories 3
Additional Building Above Grade
Structure Type 9'+ Ceilings,High,Vaulted Ceilings,Dry Wall
New Construction N
Schools
School District Prince William County Public Schools
Others
Senior Community No
Tax ID 208926
Ownership Fee Simple
SqFt Source Estimated
Security Features Security System
Acceptable Financing Cash, Conventional, FHA, VA
Listing Terms Cash, Conventional, FHA, VA
Financing Cash,Conventional,FHA,VA
Special Listing Condition Standard
Read Less Info
Want to know what your home might be worth? Contact us for a FREE valuation!

Our team is ready to help you sell your home for the highest possible price ASAP

Bought with Kristin Borostyan • EXP Realty, LLC

"My job is to find and attract mastery-based agents to the office, protect the culture, and make sure everyone is happy! "






