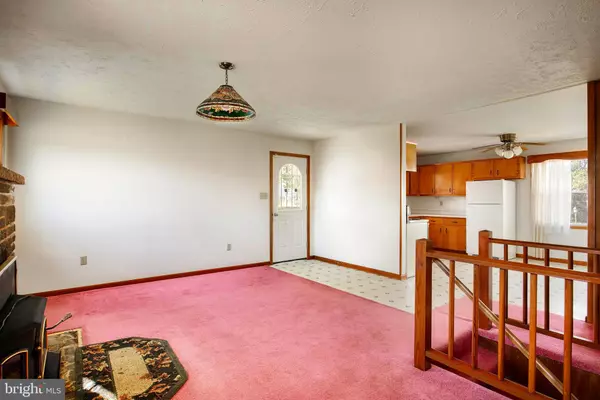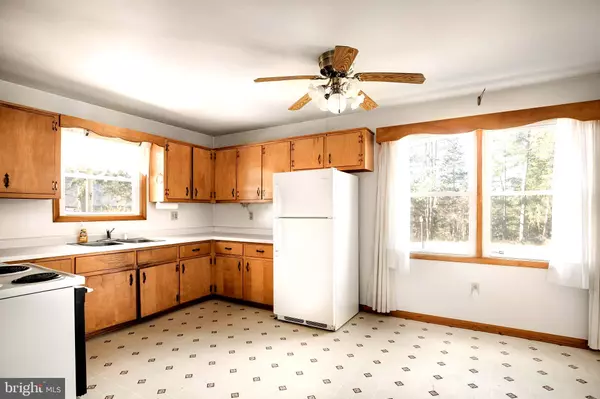$285,000
$300,000
5.0%For more information regarding the value of a property, please contact us for a free consultation.
3 Beds
2 Baths
2,800 SqFt
SOLD DATE : 07/06/2023
Key Details
Sold Price $285,000
Property Type Single Family Home
Sub Type Detached
Listing Status Sold
Purchase Type For Sale
Square Footage 2,800 sqft
Price per Sqft $101
Subdivision Shenandoah
MLS Listing ID VASH2005328
Sold Date 07/06/23
Style Ranch/Rambler
Bedrooms 3
Full Baths 1
Half Baths 1
HOA Y/N N
Abv Grd Liv Area 1,400
Originating Board BRIGHT
Year Built 1976
Annual Tax Amount $1,175
Tax Year 2022
Lot Size 0.769 Acres
Acres 0.77
Property Description
Mountain views so close you could reach out and touch them and no mountain roads to get there! Located in a private setting with only 6 other homes in the area with no HOA and so close to the town of Strasburg and less than 2 miles from I-81! The home features a level lot with mature trees, circular driveway, carport and work shed with electricity! The home is a lot larger than it appears from the exterior and needs lots of TLC and updating, but the rooms within the home are large and have loads of potential. The main level has a lovely wood fireplace in the living room with reading nook, eat in kitchen, primary bedroom with half bath, hallway bath with handicap accessories and 2 additional large bedrooms and large hallway coat closet. The lower level has a huge recreation room with a bonus room which has carpet and drywall. The lower level also includes a workshop with work bench and built in shelves, laundry room which has a laundry chute from main level bathroom with deep freezer and storage area. The lower level also offers a rough in to install an addition bathroom. The lower level has inside and outside access. Schedule your showing today to enjoy beautiful mountain views and the possibilities of a great place to live!
Location
State VA
County Shenandoah
Zoning RESIDENTIAL
Rooms
Other Rooms Living Room, Primary Bedroom, Bedroom 2, Kitchen, Family Room, Bedroom 1, Laundry, Recreation Room, Storage Room, Workshop, Bathroom 1, Bonus Room
Basement Connecting Stairway, Heated, Interior Access, Partially Finished, Shelving, Outside Entrance, Sump Pump, Workshop
Main Level Bedrooms 3
Interior
Interior Features Carpet, Ceiling Fan(s), Entry Level Bedroom, Kitchen - Eat-In, Tub Shower, Water Treat System, Window Treatments, Built-Ins, Recessed Lighting, Wood Floors
Hot Water Electric
Heating Baseboard - Electric, Other
Cooling Ceiling Fan(s)
Flooring Carpet, Concrete, Hardwood, Vinyl
Fireplaces Number 1
Fireplaces Type Brick, Wood
Equipment Dryer - Electric, Freezer, Oven/Range - Electric, Refrigerator, Washer, Water Conditioner - Owned, Water Heater
Furnishings No
Fireplace Y
Appliance Dryer - Electric, Freezer, Oven/Range - Electric, Refrigerator, Washer, Water Conditioner - Owned, Water Heater
Heat Source Electric, Wood
Laundry Basement, Dryer In Unit, Lower Floor, Washer In Unit
Exterior
Garage Spaces 5.0
Utilities Available Cable TV, Electric Available, Water Available
Waterfront N
Water Access N
View Mountain, Trees/Woods
Roof Type Shingle
Street Surface Paved,Gravel
Accessibility Doors - Swing In, Roll-in Shower
Road Frontage City/County
Parking Type Attached Carport, Driveway
Total Parking Spaces 5
Garage N
Building
Lot Description Level
Story 2
Foundation Concrete Perimeter
Sewer On Site Septic
Water Well
Architectural Style Ranch/Rambler
Level or Stories 2
Additional Building Above Grade, Below Grade
Structure Type Dry Wall,Paneled Walls
New Construction N
Schools
School District Shenandoah County Public Schools
Others
Pets Allowed Y
Senior Community No
Tax ID 025 A 114
Ownership Fee Simple
SqFt Source Assessor
Acceptable Financing Cash, Conventional, FHA, USDA, VA, VHDA
Horse Property N
Listing Terms Cash, Conventional, FHA, USDA, VA, VHDA
Financing Cash,Conventional,FHA,USDA,VA,VHDA
Special Listing Condition Standard
Pets Description No Pet Restrictions
Read Less Info
Want to know what your home might be worth? Contact us for a FREE valuation!

Our team is ready to help you sell your home for the highest possible price ASAP

Bought with Rebecca Anne Wallace • Pearson Smith Realty, LLC

"My job is to find and attract mastery-based agents to the office, protect the culture, and make sure everyone is happy! "







