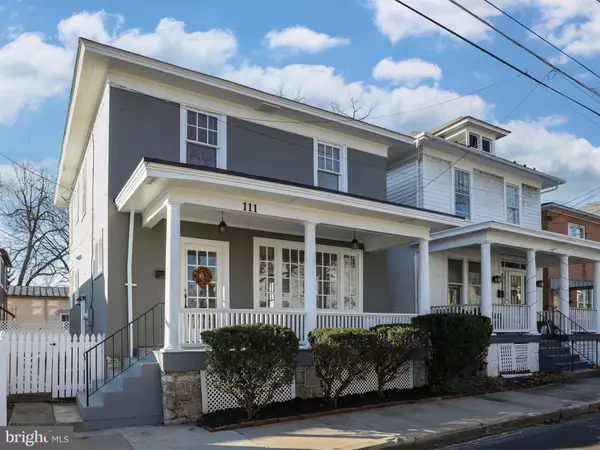$399,900
$399,900
For more information regarding the value of a property, please contact us for a free consultation.
3 Beds
2 Baths
1,572 SqFt
SOLD DATE : 03/02/2023
Key Details
Sold Price $399,900
Property Type Single Family Home
Sub Type Detached
Listing Status Sold
Purchase Type For Sale
Square Footage 1,572 sqft
Price per Sqft $254
Subdivision Historic Winchester
MLS Listing ID VAWI2002938
Sold Date 03/02/23
Style Colonial
Bedrooms 3
Full Baths 2
HOA Y/N N
Abv Grd Liv Area 1,572
Originating Board BRIGHT
Year Built 1920
Annual Tax Amount $1,535
Tax Year 2022
Lot Size 2,134 Sqft
Acres 0.05
Property Description
Expertly Renovated Home In Winchester's Historic District | One block From Washington St | Two Blocks From John Handley High School! Custom Renovated Home in Historic Winchester! Enjoy your morning coffee & after dinner cocktails on the spacious front porch. Walk downtown & enjoy the shopping, restaurants & entertainment just mere blocks away. There is LOTS of NEW in this old home! Brand New from the Roof Down & From The Studs Out! Renovations & Upgrades Include: Roof, Electrical Wiring throughout the house (both exterior & interior) to include new switch boxes, and new electrical outlets, Plumbing throughout, Electric Central HVAC, Water Heater, Sump Pump, Custom Kitchen Renovation to include New base and wall cabinets with stainless steel handles, new stainless steel appliances (refrigerator, electric stove, dishwasher and over the range hood), Garbage Disposal, Granite Countertops and Laminate flooring. Both full bathrooms have been expertly renovated to include: Vanities, Toilets, Bathtubs with detailed, custom tile work, Mirrors and Stainless Steel Fixtures and Custom Ceramic Tile Flooring. Laundry room located on Bedroom Level maximum convenience with new modern Laminate Flooring, and Recessed Lighting. The Original hardwood floors through out the house were expertly sanded and refinished. Interior walls all professionally refinished and painted.
Location
State VA
County Winchester City
Zoning RB1
Rooms
Basement Full, Unfinished, Walkout Stairs
Interior
Interior Features Bar, Breakfast Area, Built-Ins, Crown Moldings, Dining Area, Floor Plan - Traditional, Formal/Separate Dining Room, Kitchen - Table Space, Upgraded Countertops, Wood Floors
Hot Water Electric
Heating Central
Cooling Central A/C
Equipment Dishwasher, Disposal, Dryer - Electric, Refrigerator, Stainless Steel Appliances, Stove, Washer
Fireplace N
Appliance Dishwasher, Disposal, Dryer - Electric, Refrigerator, Stainless Steel Appliances, Stove, Washer
Heat Source Electric
Laundry Upper Floor
Exterior
Waterfront N
Water Access N
Accessibility None
Garage N
Building
Story 3
Foundation Block, Brick/Mortar
Sewer Public Sewer
Water Public
Architectural Style Colonial
Level or Stories 3
Additional Building Above Grade, Below Grade
New Construction N
Schools
School District Winchester City Public Schools
Others
Senior Community No
Tax ID 212-01-B- 12-A
Ownership Fee Simple
SqFt Source Assessor
Special Listing Condition Standard
Read Less Info
Want to know what your home might be worth? Contact us for a FREE valuation!

Our team is ready to help you sell your home for the highest possible price ASAP

Bought with Leslie A. Webb • Long & Foster Real Estate, Inc.

"My job is to find and attract mastery-based agents to the office, protect the culture, and make sure everyone is happy! "







