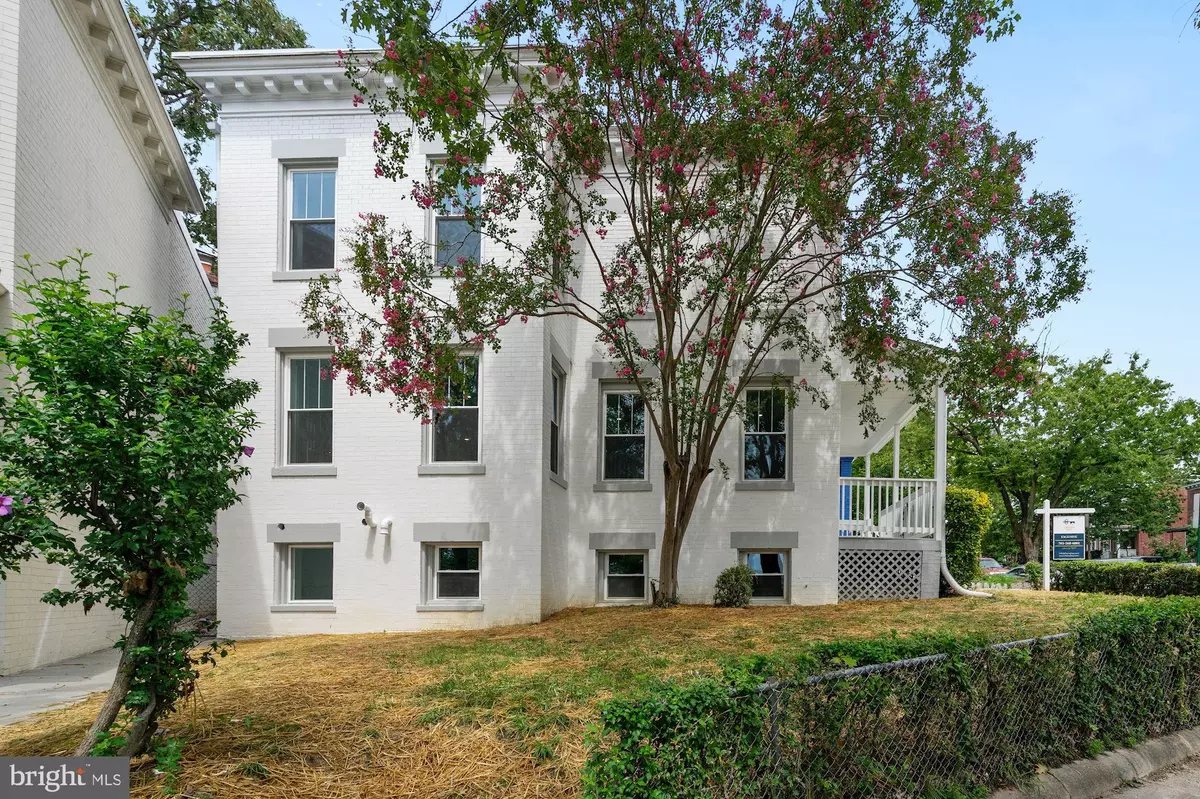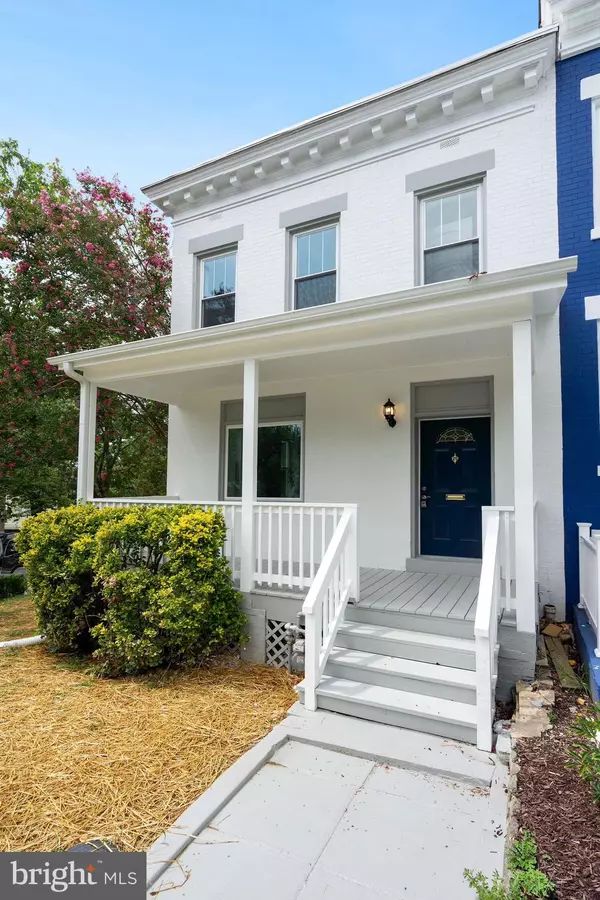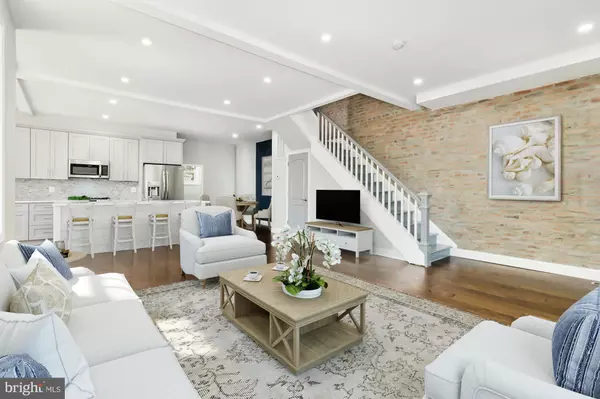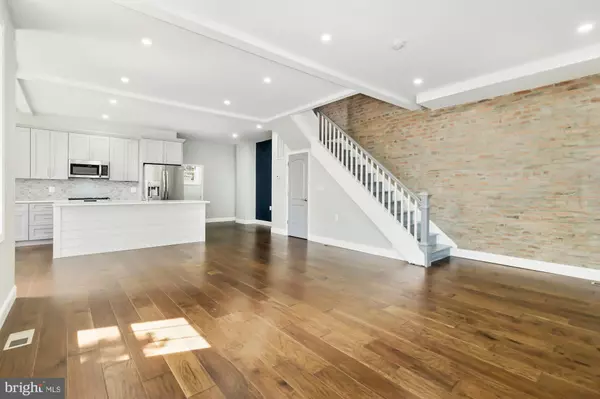$894,500
$899,900
0.6%For more information regarding the value of a property, please contact us for a free consultation.
4 Beds
4 Baths
2,900 SqFt
SOLD DATE : 09/28/2020
Key Details
Sold Price $894,500
Property Type Townhouse
Sub Type End of Row/Townhouse
Listing Status Sold
Purchase Type For Sale
Square Footage 2,900 sqft
Price per Sqft $308
Subdivision Petworth
MLS Listing ID DCDC482106
Sold Date 09/28/20
Style Colonial
Bedrooms 4
Full Baths 3
Half Baths 1
HOA Y/N N
Abv Grd Liv Area 2,175
Originating Board BRIGHT
Year Built 1911
Annual Tax Amount $2,534
Tax Year 2019
Lot Size 1,368 Sqft
Acres 0.03
Property Description
Welcome to 4400 Kansas Ave. A beautiful 4 bed, 3.5 bath 2175 Sq. Sf of spacious end unit row house in Petworth, enjoy this beautiful open layout on the main level, 9ft heigh ceiling main and upper level. Hardwood floors all thru out all 3 levels. The large living room, stunning kitchen with granite countertop with SS appliances. Three bedrooms and two full bathrooms are on upper level, including a master suite with hers & his closet, double vanity and beautiful stand up shower and two more generous rooms. Basement features a bedroom, full bath, and a recreation room with separate entrance access. The property is fully renovated , includes new Roof, Double Pane Windows, new Electric Panel (200 amp), Plumbing, Drywall, Insulation, new Duct work HVAC. Very close from METRO, you can enjoy the perfect neighborhood feel while still being easily connected to the entire DC area
Location
State DC
County Washington
Zoning WASHINGTON
Rooms
Basement Daylight, Full, Fully Finished, Rear Entrance
Interior
Interior Features Combination Dining/Living, Combination Kitchen/Dining, Floor Plan - Open, Kitchen - Island, Recessed Lighting
Hot Water Natural Gas
Cooling Central A/C
Flooring Hardwood
Equipment Built-In Microwave, Dishwasher, Disposal, Oven/Range - Gas, Refrigerator
Fireplace N
Appliance Built-In Microwave, Dishwasher, Disposal, Oven/Range - Gas, Refrigerator
Heat Source Natural Gas
Exterior
Waterfront N
Water Access N
Roof Type Composite
Accessibility None
Garage N
Building
Story 3
Sewer Public Septic, Public Sewer
Water Public
Architectural Style Colonial
Level or Stories 3
Additional Building Above Grade, Below Grade
New Construction N
Schools
School District District Of Columbia Public Schools
Others
Senior Community No
Tax ID 3019//0041
Ownership Fee Simple
SqFt Source Assessor
Horse Property N
Special Listing Condition Standard
Read Less Info
Want to know what your home might be worth? Contact us for a FREE valuation!

Our team is ready to help you sell your home for the highest possible price ASAP

Bought with Linda Frame • RE/MAX Allegiance

"My job is to find and attract mastery-based agents to the office, protect the culture, and make sure everyone is happy! "







