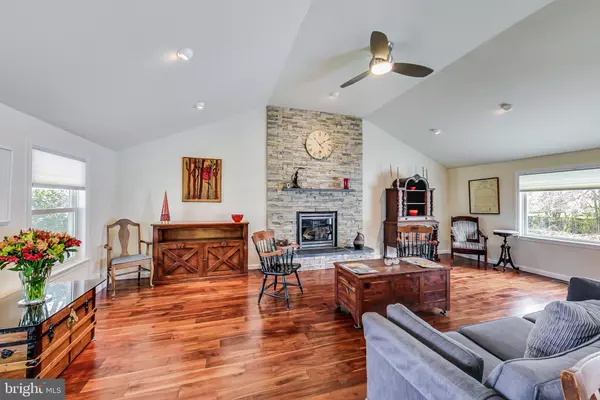$755,100
$699,000
8.0%For more information regarding the value of a property, please contact us for a free consultation.
3 Beds
3 Baths
2,779 SqFt
SOLD DATE : 05/12/2022
Key Details
Sold Price $755,100
Property Type Single Family Home
Sub Type Detached
Listing Status Sold
Purchase Type For Sale
Square Footage 2,779 sqft
Price per Sqft $271
Subdivision Franklin Mews
MLS Listing ID VAFX2053330
Sold Date 05/12/22
Style Bi-level
Bedrooms 3
Full Baths 2
Half Baths 1
HOA Y/N N
Abv Grd Liv Area 2,186
Originating Board BRIGHT
Year Built 1982
Annual Tax Amount $6,863
Tax Year 2021
Lot Size 0.370 Acres
Acres 0.37
Property Description
***Impressive Springfield Home. *** ***Extra-Large Lot.*** Oversized Garage. This well-cared for, updated tri-level corner home is truly one of a kind and will be sold with the extra land next to it. The lot provides an excellent buffer from neighbors and the oversized side garage makes the home feel very private. There is so much to enjoy both inside and out. Enter the home from the cute covered porch, and you will be thrilled with the open concept kitchen, dining, and family room layout. Entire level was updated in 2010 and has vaulted ceilings with recessed lights, a grand fireplace with gorgeous stacked stone, and acacia hardwood floors. The kitchen has tall maple cabinets and a uniquely shaped Cambria quartz island that is the perfect prep area and entertaining space. Step outside onto the deck, and the backyard has plenty of room for all your outdoor activities. Professionally landscaped and maintained. Upstairs, the generous primary bedroom has an en suite and the two additional bedrooms share the main bathroom. A dedicated office/den space is ideal for those who need a quiet place to work or study. Windows were replaced in 2011. Design a fitness area, craft, or hobby room on the fourth level bonus room. Have you always dreamed of having an oversized detached garage? Then you'll need to see this one! This garage sits on the side of the home and is 23.5 ft deep by 24.5ft wide with a 10 ft tall ceiling. Is your imagination running wild with possibilities? No need for extra heat (unless you need it extra toasty) since the walls are insulated. A new garage door opener/remote with an outside keypad was installed and the storage shelves convey. Ready for more? There is additional insulated storage above the garage ceiling, and if so inclined, you could add a room that connects to the house via a breezeway. If you love all the "extras" this home has to offer plus the advantage of living in the desirable Springfield area, this might be the one for you.
Location
State VA
County Fairfax
Zoning 130
Rooms
Other Rooms Office
Basement Combination, Connecting Stairway, Daylight, Partial, Garage Access, Outside Entrance, Rear Entrance, Walkout Level, Windows
Interior
Interior Features Breakfast Area, Carpet, Ceiling Fan(s), Combination Kitchen/Living, Combination Kitchen/Dining, Dining Area, Family Room Off Kitchen, Floor Plan - Open, Recessed Lighting, Upgraded Countertops, Window Treatments
Hot Water Natural Gas
Heating Heat Pump(s)
Cooling Central A/C
Flooring Carpet, Ceramic Tile, Hardwood
Fireplaces Number 1
Fireplaces Type Gas/Propane
Equipment Built-In Microwave, Dishwasher, Disposal, Dryer, Refrigerator, Washer, Water Heater, Oven/Range - Electric, Freezer
Fireplace Y
Appliance Built-In Microwave, Dishwasher, Disposal, Dryer, Refrigerator, Washer, Water Heater, Oven/Range - Electric, Freezer
Heat Source Natural Gas
Laundry Has Laundry, Lower Floor
Exterior
Garage Garage - Front Entry, Garage Door Opener, Additional Storage Area, Oversized
Garage Spaces 6.0
Fence Partially
Waterfront N
Water Access N
Roof Type Shingle
Accessibility None
Parking Type Detached Garage, Driveway
Total Parking Spaces 6
Garage Y
Building
Story 4
Foundation Slab
Sewer Public Sewer
Water Public
Architectural Style Bi-level
Level or Stories 4
Additional Building Above Grade, Below Grade
Structure Type Dry Wall
New Construction N
Schools
School District Fairfax County Public Schools
Others
Senior Community No
Tax ID 0901 14 0005
Ownership Fee Simple
SqFt Source Assessor
Acceptable Financing Cash, Conventional, FHA, VA
Listing Terms Cash, Conventional, FHA, VA
Financing Cash,Conventional,FHA,VA
Special Listing Condition Standard
Read Less Info
Want to know what your home might be worth? Contact us for a FREE valuation!

Our team is ready to help you sell your home for the highest possible price ASAP

Bought with Jessica V Fauteux • RE/MAX Allegiance

"My job is to find and attract mastery-based agents to the office, protect the culture, and make sure everyone is happy! "







