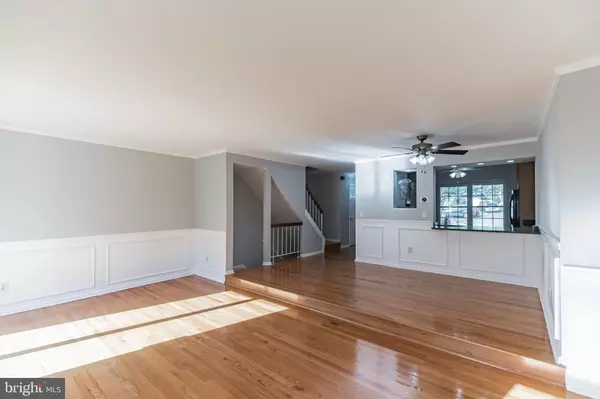$581,500
$565,000
2.9%For more information regarding the value of a property, please contact us for a free consultation.
3 Beds
4 Baths
1,690 SqFt
SOLD DATE : 05/13/2022
Key Details
Sold Price $581,500
Property Type Townhouse
Sub Type End of Row/Townhouse
Listing Status Sold
Purchase Type For Sale
Square Footage 1,690 sqft
Price per Sqft $344
Subdivision Franklen Glen
MLS Listing ID VAFX2059262
Sold Date 05/13/22
Style Colonial
Bedrooms 3
Full Baths 3
Half Baths 1
HOA Fees $91/qua
HOA Y/N Y
Abv Grd Liv Area 1,364
Originating Board BRIGHT
Year Built 1985
Annual Tax Amount $5,733
Tax Year 2021
Lot Size 2,400 Sqft
Acres 0.06
Property Description
Welcome to this end-of-row townhome which backs up to the woods and features 3
levels of livable space with about 1,400 finished sq ft above grade, and has a full
finished basement. This move-in ready home boasts 3 beds and 3.5 baths (recently
remodeled) with elegant finishes all throughout, including fresh paint. The main living
area is an open floor plan with gleaming hardwood flooring, crown, and shadow box
molding throughout. It is flooded with natural light streaming through a large bay window
and sliding glass door access to the rear deck. With enough room for a living and dining
space, this home provides a cozy feel. The remodeled kitchen is modern and lovely, it
features upscale appliances, tile backsplash, granite countertops, and solid wood
cabinets for storage. Completing this level is a comfortable half bath. Upstairs, the
private bedroom level shows off 3 substantial bedrooms. All are carpeted and with
ample closet space. The primary suite is the largest and features a double closet and an
ensuite bath with a walk-in shower. The remaining 2 bedrooms share a full bath found
on this level. Downstairs, the finished basement with a full bath offers additional
entertainment and a recreation area. It features a pristine fireplace and glass sliders
access to the backyard. The rear deck off the living room is large and is a great spot to
relax. Nothing beats the view of nature while drinking a nice hot coffee in the
morning or even a cold drink in the afternoon in this part of the home. Parking is a
breeze with two assigned parking spots. 3301 Buckeye Lane is one of the most popular
Communities in Franklin Glen, with assigned parking spots and wonderful community
amenities including pool, soccer field, tennis court, basketball court. And is conveniently
located nearby beautiful attractions including Mosaic Fountains, Fairfax Museum and
Visitor Center, Ellanor C. Lawrence Park, and Childrens Science Center Lab. Grocery
stores are within a 10-minute drive including Safeway, Giant Food, Harris Teeter,
Wegmans, and Target. Theres more to look forward to in this beautiful home. Schedule
an appointment today!
Location
State VA
County Fairfax
Zoning 150
Rooms
Other Rooms Living Room, Dining Room, Primary Bedroom, Bedroom 2, Bedroom 3, Kitchen, Family Room, Basement, Foyer, Laundry, Storage Room, Utility Room, Bathroom 2, Bathroom 3, Primary Bathroom, Half Bath
Basement Fully Finished
Interior
Interior Features Ceiling Fan(s), Upgraded Countertops
Hot Water Electric
Heating Forced Air
Cooling Central A/C
Fireplaces Number 1
Fireplaces Type Mantel(s)
Fireplace Y
Heat Source Electric
Laundry Basement
Exterior
Exterior Feature Balcony, Patio(s)
Garage Spaces 2.0
Amenities Available Basketball Courts, Bike Trail, Tennis Courts
Waterfront N
Water Access N
Accessibility None
Porch Balcony, Patio(s)
Total Parking Spaces 2
Garage N
Building
Lot Description Backs to Trees, Corner, Trees/Wooded
Story 3
Foundation Slab
Sewer Public Sewer
Water Public
Architectural Style Colonial
Level or Stories 3
Additional Building Above Grade, Below Grade
New Construction N
Schools
School District Fairfax County Public Schools
Others
HOA Fee Include Snow Removal,Trash
Senior Community No
Tax ID 0353 05 0341
Ownership Fee Simple
SqFt Source Assessor
Special Listing Condition Standard
Read Less Info
Want to know what your home might be worth? Contact us for a FREE valuation!

Our team is ready to help you sell your home for the highest possible price ASAP

Bought with Hoon I Kim • NBI Realty, LLC

"My job is to find and attract mastery-based agents to the office, protect the culture, and make sure everyone is happy! "







