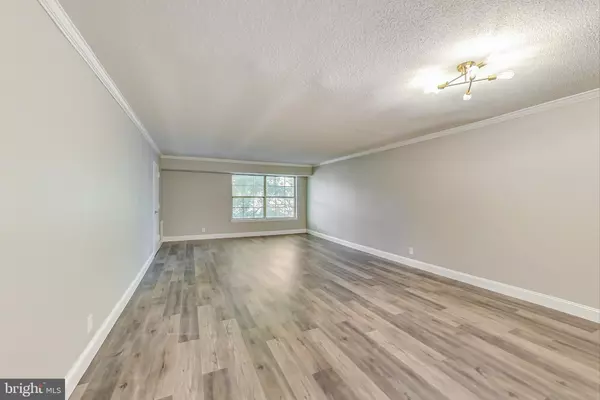$345,000
$344,900
For more information regarding the value of a property, please contact us for a free consultation.
2 Beds
2 Baths
1,150 SqFt
SOLD DATE : 11/15/2021
Key Details
Sold Price $345,000
Property Type Condo
Sub Type Condo/Co-op
Listing Status Sold
Purchase Type For Sale
Square Footage 1,150 sqft
Price per Sqft $300
Subdivision The Colonies
MLS Listing ID VAFX2024582
Sold Date 11/15/21
Style Colonial
Bedrooms 2
Full Baths 2
Condo Fees $598/mo
HOA Y/N N
Abv Grd Liv Area 1,150
Originating Board BRIGHT
Year Built 1974
Annual Tax Amount $3,797
Tax Year 2021
Property Description
FABULOUSLY renovated 2 bedrooms, 2 bathroom extra spacious condo in the heart of Tysons! Beautiful luxury vinyl plank floors and radiant LED lighting throughout! Updated kitchen with premium white Shaker cabinets, white quartz countertops, subway tile backsplash, and modern stainless appliances! Both bathrooms have been tastefully updated with new vanities, quartz countertops, subway tile, plumbing fixtures, and powerful vent fans. A full-size washer and dryer are in the condo! HVAC was replaced in 2019! Custom windows with upgraded Low-e glass are on order and will be installed as soon as they are fabricated. Lots of spacious closets PLUS a storage unit! One Garage Space (#40) and LOTS of parking out front! Amenities include 24-hour security guards, pool, tennis, playground, jogging & fitness trail, and beautiful serene landscaping! Walking distance to Metro, the new Wegmans, and so much more! You will love this home! Move in, relax, and enjoy.
Location
State VA
County Fairfax
Zoning 220
Rooms
Other Rooms Living Room, Dining Room, Primary Bedroom, Bedroom 2, Kitchen
Main Level Bedrooms 2
Interior
Interior Features Primary Bath(s), Floor Plan - Traditional, Combination Dining/Living, Floor Plan - Open, Tub Shower, Upgraded Countertops
Hot Water Electric
Heating Forced Air
Cooling Central A/C
Flooring Luxury Vinyl Plank
Equipment Dishwasher, Disposal, Dryer, Microwave, Oven/Range - Electric, Refrigerator, Washer/Dryer Stacked
Fireplace N
Window Features Low-E,Screens
Appliance Dishwasher, Disposal, Dryer, Microwave, Oven/Range - Electric, Refrigerator, Washer/Dryer Stacked
Heat Source Electric
Laundry Has Laundry
Exterior
Garage Additional Storage Area, Basement Garage, Covered Parking, Inside Access
Garage Spaces 1.0
Parking On Site 1
Utilities Available Electric Available
Amenities Available Club House, Elevator, Exercise Room, Gated Community, Jog/Walk Path, Party Room, Pool - Outdoor, Tennis Courts, Tot Lots/Playground, Security, Basketball Courts, Common Grounds, Extra Storage
Waterfront N
Water Access N
Accessibility Elevator
Parking Type Parking Garage, Parking Lot
Total Parking Spaces 1
Garage N
Building
Story 1
Unit Features Garden 1 - 4 Floors
Sewer Public Sewer
Water Public
Architectural Style Colonial
Level or Stories 1
Additional Building Above Grade
New Construction N
Schools
High Schools Marshall
School District Fairfax County Public Schools
Others
Pets Allowed Y
HOA Fee Include Ext Bldg Maint,Lawn Maintenance,Management,Pool(s),Sewer,Snow Removal,Trash,Water,Security Gate,Common Area Maintenance,Road Maintenance,Gas
Senior Community No
Tax ID 30-3-27-12-313
Ownership Fee Simple
Security Features 24 hour security,Main Entrance Lock,Resident Manager,Security Gate
Acceptable Financing Cash, Conventional, FHA, VA
Listing Terms Cash, Conventional, FHA, VA
Financing Cash,Conventional,FHA,VA
Special Listing Condition Standard
Pets Description Case by Case Basis
Read Less Info
Want to know what your home might be worth? Contact us for a FREE valuation!

Our team is ready to help you sell your home for the highest possible price ASAP

Bought with Oh Hee Cho • Berkshire Hathaway HomeServices PenFed Realty

"My job is to find and attract mastery-based agents to the office, protect the culture, and make sure everyone is happy! "







