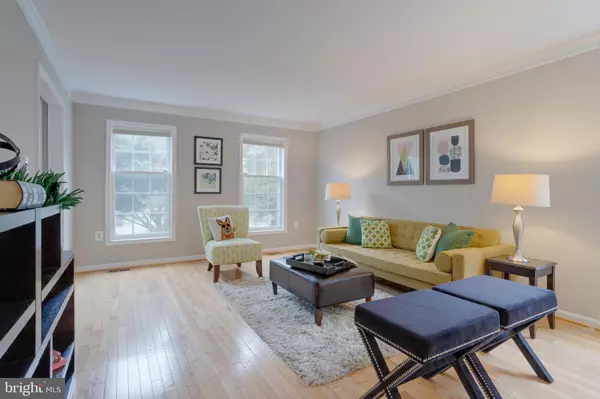$900,000
$899,000
0.1%For more information regarding the value of a property, please contact us for a free consultation.
4 Beds
4 Baths
4,518 SqFt
SOLD DATE : 11/04/2022
Key Details
Sold Price $900,000
Property Type Single Family Home
Sub Type Detached
Listing Status Sold
Purchase Type For Sale
Square Footage 4,518 sqft
Price per Sqft $199
Subdivision Braddock Green
MLS Listing ID VAFX2094694
Sold Date 11/04/22
Style Colonial
Bedrooms 4
Full Baths 3
Half Baths 1
HOA Y/N N
Abv Grd Liv Area 3,012
Originating Board BRIGHT
Year Built 1986
Annual Tax Amount $8,629
Tax Year 2022
Lot Size 10,554 Sqft
Acres 0.24
Property Description
Stunning, brick colonial located on a quiet cul-de sac in the highly-coveted Woodson HS pyramid. This home has been meticulously maintained, including updated roof & siding (2017) and the heating & air conditioning system (May 2022). Inside the hardwood floors flow through the foyer through the main living areas of the home. Updated kitchen features sparkling silestone counters from Spain, stainless steel appliances (brand new fridge & dishwasher), large pantry, recessed lighting and a bay window overlooking the yard. The kitchen opens to the family room with soaring vaulted ceiling and cozy wood-burning fireplace. Step out to the oversized sunroom that can be used year round, with 3-sides of windows that allow you to take in the splendor of the yard space and enjoy the fact that your home backs to parkland! Spacious main level office space, with its custom built-in bookcases, is perfect for working at home. Choose one of the two staircases to head up to the bedroom level. The expansive, primary bedroom is a retreat from your hectic life. You'll love the personalized walk-in closet with its custom drawers. The primary bath has been timelessly updated with neutral colors and Kohler-brand fixtures. Down the hardwood hallway overlooking the family room, you will find three spacious secondary bedrooms, an updated hall bath, and the pièce de résistance - the coveted bedroom level laundry area! No more stairs for you!
The lower level boasts of a large bonus room and full bath, perfect for guest space, home gym, or hobby room. Here we also have more built-ins and numerous closets, as well as the cavernous utility room offering tons of storage.
Impeccable, professionally landscaped grounds provide a gardener's oasis that includes rare yellow and orange azaleas and a fountain. Enjoy the incredible colorful bursts of flowers and butterflies from the deck, shaded by the retractable awning. The fully fenced yard is perfect for playing fetch with Fido, then you can exit out the back gate directly into George Mason Park to take advantage of the wooded trails. The crew will love that the 2-car garage accesses the home through not one, but two (yes, TWO!!) mudrooms. Conveniently located off Braddock Road, moments to shopping, dining, and commuter-friendly options to get to the office. This grand home is truly special and ready to welcome you!
Location
State VA
County Fairfax
Zoning 131
Rooms
Other Rooms Living Room, Dining Room, Primary Bedroom, Bedroom 2, Bedroom 3, Bedroom 4, Kitchen, Family Room, Den, Foyer, Sun/Florida Room, Mud Room, Office, Storage Room, Primary Bathroom, Full Bath, Half Bath
Basement Interior Access, Full
Interior
Interior Features Ceiling Fan(s)
Hot Water Natural Gas
Heating Forced Air
Cooling Central A/C
Fireplaces Number 1
Equipment Built-In Microwave, Dryer, Washer, Dishwasher, Disposal, Intercom, Refrigerator, Icemaker, Stove
Fireplace Y
Appliance Built-In Microwave, Dryer, Washer, Dishwasher, Disposal, Intercom, Refrigerator, Icemaker, Stove
Heat Source Natural Gas
Laundry Upper Floor, Has Laundry
Exterior
Exterior Feature Deck(s)
Garage Garage - Front Entry, Garage Door Opener
Garage Spaces 6.0
Waterfront N
Water Access N
Accessibility None
Porch Deck(s)
Parking Type Attached Garage, Driveway
Attached Garage 2
Total Parking Spaces 6
Garage Y
Building
Lot Description Backs - Parkland
Story 3
Foundation Other
Sewer Public Sewer
Water Public
Architectural Style Colonial
Level or Stories 3
Additional Building Above Grade, Below Grade
New Construction N
Schools
Elementary Schools Olde Creek
Middle Schools Frost
High Schools Woodson
School District Fairfax County Public Schools
Others
Senior Community No
Tax ID 0691 13 0002
Ownership Fee Simple
SqFt Source Assessor
Security Features Electric Alarm
Special Listing Condition Standard
Read Less Info
Want to know what your home might be worth? Contact us for a FREE valuation!

Our team is ready to help you sell your home for the highest possible price ASAP

Bought with Joe Azer • Samson Properties

"My job is to find and attract mastery-based agents to the office, protect the culture, and make sure everyone is happy! "







