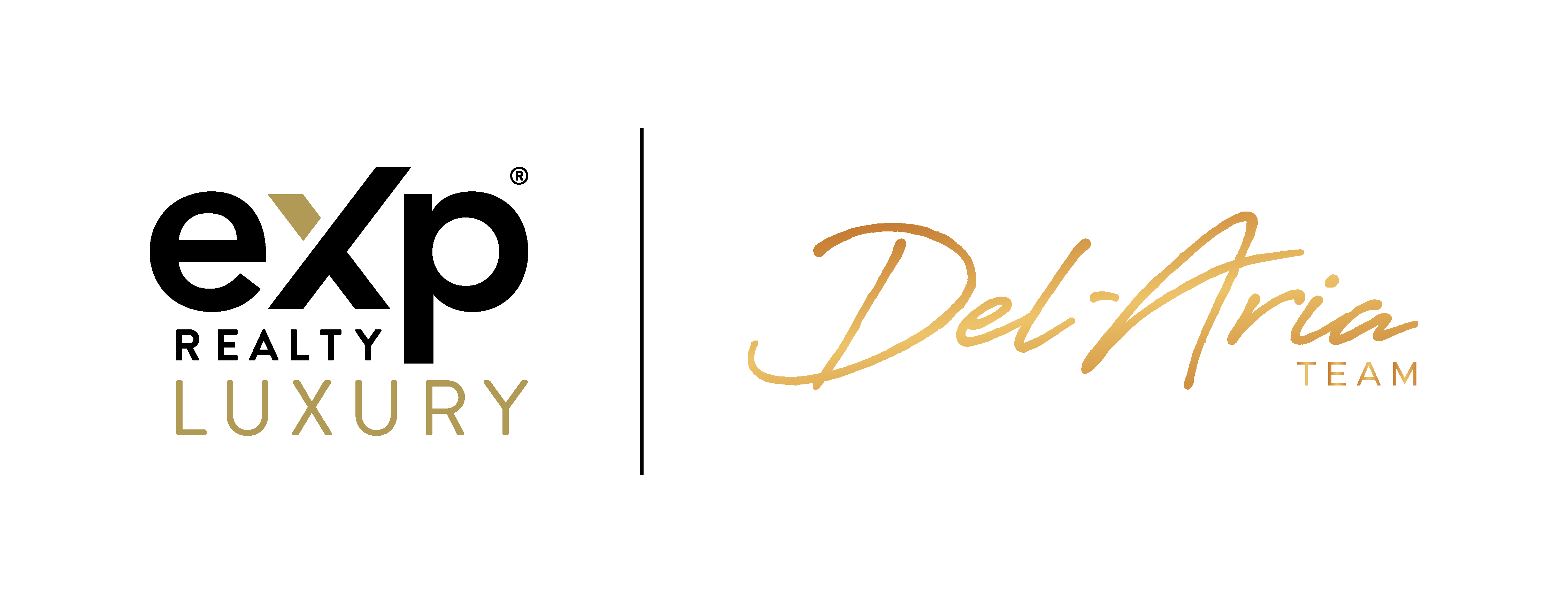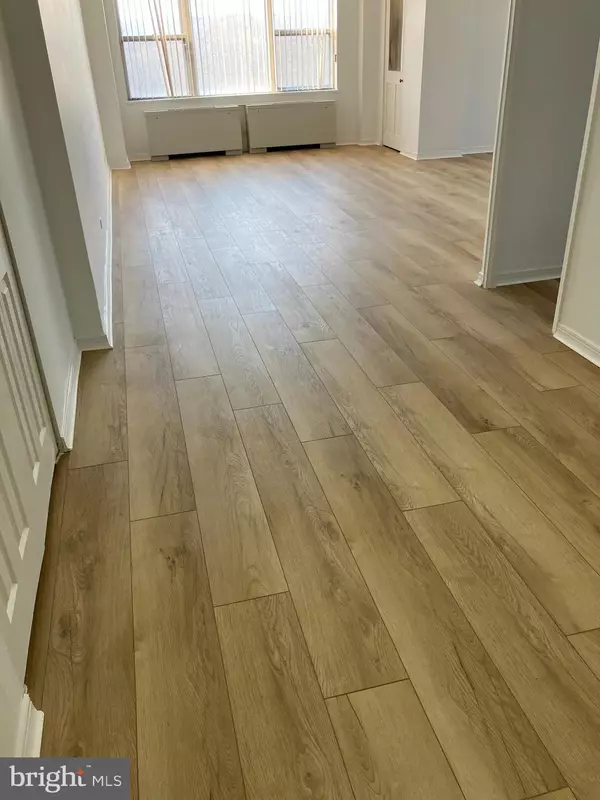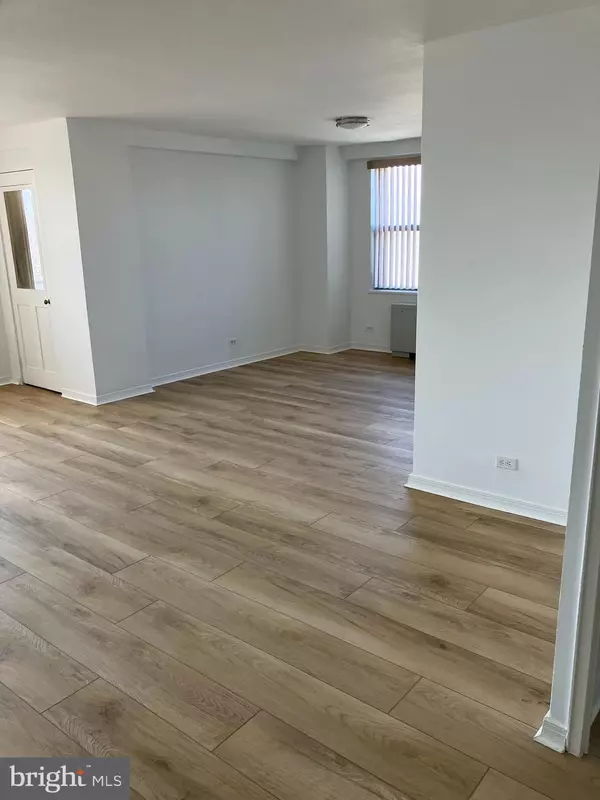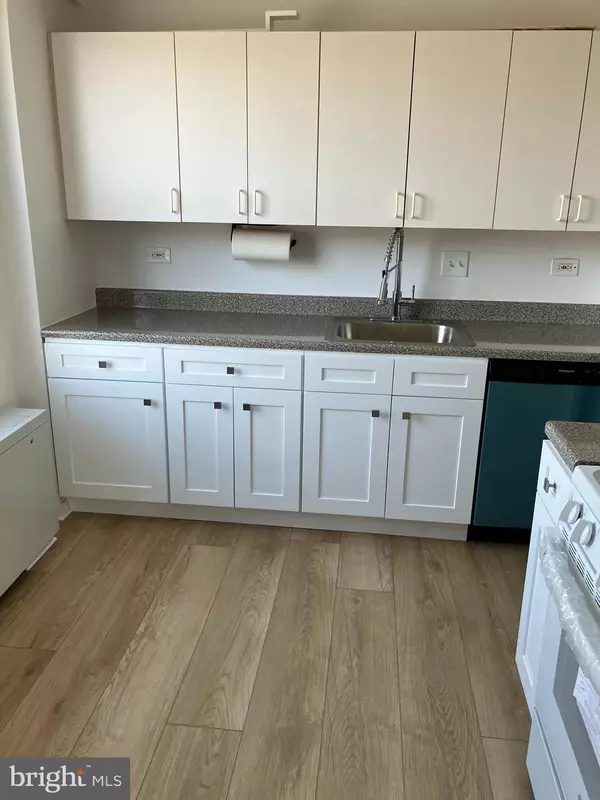1 Bed
2 Baths
965 SqFt
1 Bed
2 Baths
965 SqFt
Key Details
Property Type Condo
Sub Type Condo/Co-op
Listing Status Active
Purchase Type For Sale
Square Footage 965 sqft
Price per Sqft $217
Subdivision Oak Hill
MLS Listing ID PAMC2130474
Style Contemporary,Other
Bedrooms 1
Full Baths 1
Half Baths 1
Condo Fees $764/mo
HOA Y/N N
Abv Grd Liv Area 965
Originating Board BRIGHT
Year Built 1964
Annual Tax Amount $3,807
Tax Year 2024
Property Sub-Type Condo/Co-op
Property Description
Location
State PA
County Montgomery
Area Lower Merion Twp (10640)
Zoning RESID
Rooms
Other Rooms Living Room, Dining Room, Primary Bedroom, Kitchen
Basement Outside Entrance
Main Level Bedrooms 1
Interior
Interior Features Primary Bath(s), Kitchen - Eat-In, Formal/Separate Dining Room, Wood Floors
Hot Water Natural Gas
Heating Forced Air
Cooling Convector
Flooring Hardwood
Inclusions service and emotional
Equipment Oven - Wall, Dishwasher, Dryer, Disposal, Washer
Fireplace N
Appliance Oven - Wall, Dishwasher, Dryer, Disposal, Washer
Heat Source Natural Gas
Laundry Basement
Exterior
Exterior Feature Balcony
Amenities Available Swimming Pool, Cable, Elevator, Exercise Room
Water Access N
Accessibility None
Porch Balcony
Garage N
Building
Story 1
Unit Features Hi-Rise 9+ Floors
Sewer Public Sewer
Water Public
Architectural Style Contemporary, Other
Level or Stories 1
Additional Building Above Grade
New Construction N
Schools
Elementary Schools Belmont Hills
Middle Schools Welsh Valley
High Schools Harriton Senior
School District Lower Merion
Others
Pets Allowed Y
HOA Fee Include Pool(s),Parking Fee,Health Club,Electricity
Senior Community No
Tax ID 40-00-22137-476
Ownership Condominium
Acceptable Financing Conventional, Cash
Listing Terms Conventional, Cash
Financing Conventional,Cash
Special Listing Condition Standard
Pets Allowed Case by Case Basis

"My job is to find and attract mastery-based agents to the office, protect the culture, and make sure everyone is happy! "







