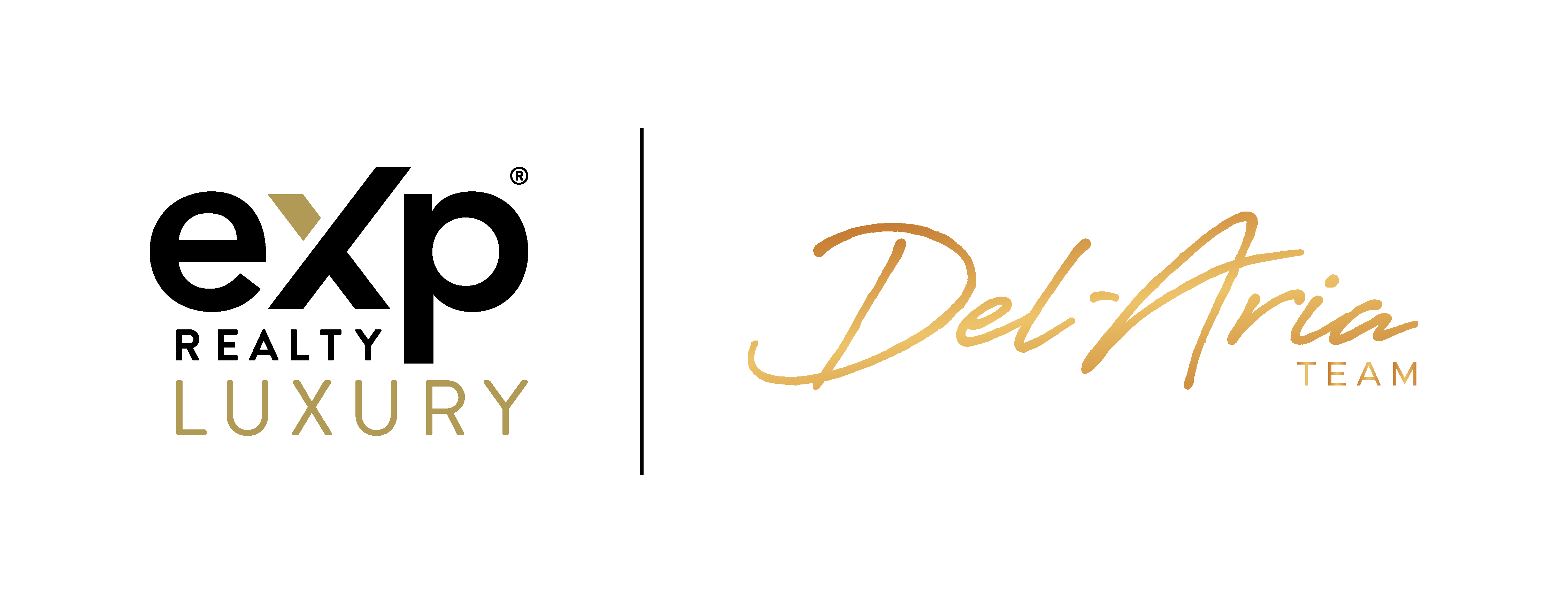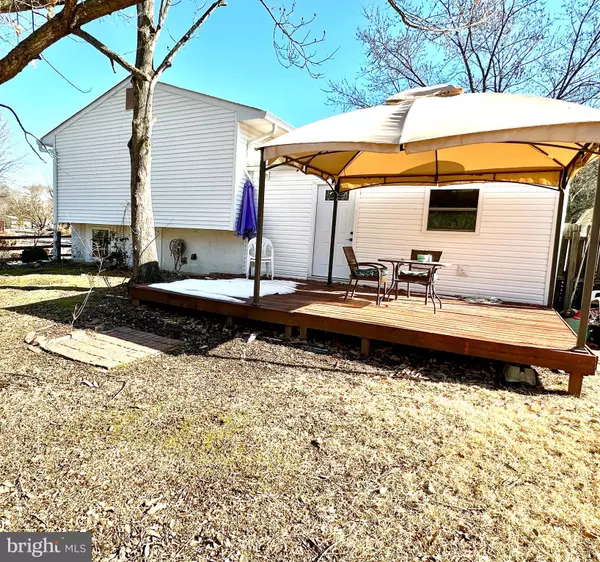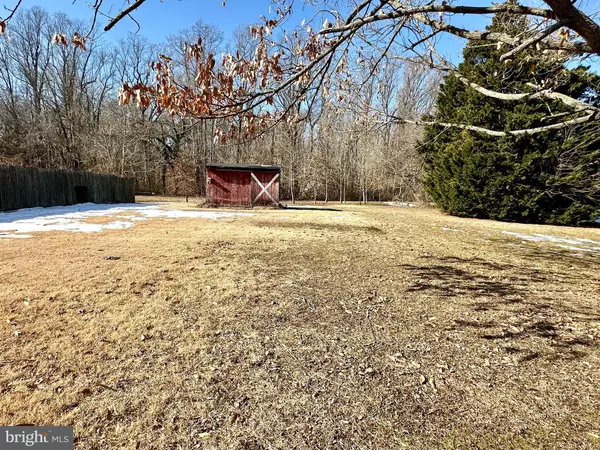4 Beds
3 Baths
1,880 SqFt
4 Beds
3 Baths
1,880 SqFt
OPEN HOUSE
Sat Feb 08, 12:00pm - 4:00pm
Sun Feb 09, 12:00pm - 4:00pm
Key Details
Property Type Single Family Home
Sub Type Detached
Listing Status Coming Soon
Purchase Type For Sale
Square Footage 1,880 sqft
Price per Sqft $215
Subdivision Stoneyridge Farm
MLS Listing ID MDTA2009780
Style Split Level
Bedrooms 4
Full Baths 2
Half Baths 1
HOA Y/N N
Abv Grd Liv Area 1,880
Originating Board BRIGHT
Year Built 1985
Annual Tax Amount $2,633
Tax Year 2024
Lot Size 0.320 Acres
Acres 0.32
Property Description
Welcome to 29296 Corbin Pkwy., Easton, MD 21601 – a beautifully updated 4-bedroom, 2.5-bath home offering modern comfort and a serene natural backdrop. Designed with an open floor plan, this home is perfect for both relaxation and entertaining.
Step into a stylish kitchen featuring granite countertops, stainless steel appliances, a brand-new refrigerator and dishwasher, ample cabinet space, and a center island. Luxury flooring flows seamlessly throughout the home, enhancing its contemporary appeal. A new HVAC, a Washer and Dryer, and a Hot Water heater are also included.
Enjoy outdoor living on the spacious back deck, perfect for gatherings or peaceful mornings overlooking the beautiful, expanded backyard. The property also includes two storage sheds, providing plenty of space for tools, hobbies, or extra storage.
With generous living spaces, modern finishes, and a private setting backing up to the woods, this home is a rare find in Easton. Don't miss the opportunity to make it yours—schedule your showing today!
Location
State MD
County Talbot
Zoning R
Rooms
Basement Fully Finished
Interior
Interior Features Bathroom - Soaking Tub, Bathroom - Walk-In Shower, Built-Ins, Ceiling Fan(s), Combination Dining/Living, Dining Area, Floor Plan - Open, Kitchen - Island, Primary Bath(s), Upgraded Countertops, Other
Hot Water Electric
Heating Heat Pump - Electric BackUp
Cooling Central A/C, Ceiling Fan(s), Heat Pump(s)
Flooring Luxury Vinyl Plank, Luxury Vinyl Tile
Equipment Built-In Microwave, Dishwasher, Dryer - Electric, ENERGY STAR Clothes Washer, Microwave, Oven/Range - Electric, Refrigerator, Stainless Steel Appliances, Washer, Water Heater
Fireplace N
Appliance Built-In Microwave, Dishwasher, Dryer - Electric, ENERGY STAR Clothes Washer, Microwave, Oven/Range - Electric, Refrigerator, Stainless Steel Appliances, Washer, Water Heater
Heat Source Electric
Laundry Lower Floor, Washer In Unit, Dryer In Unit
Exterior
Exterior Feature Deck(s)
Garage Spaces 2.0
Utilities Available Cable TV
Water Access N
Roof Type Architectural Shingle
Accessibility Level Entry - Main
Porch Deck(s)
Total Parking Spaces 2
Garage N
Building
Lot Description Backs to Trees
Story 3
Foundation Block, Brick/Mortar
Sewer Public Sewer
Water Public
Architectural Style Split Level
Level or Stories 3
Additional Building Above Grade, Below Grade
Structure Type Dry Wall
New Construction N
Schools
Elementary Schools Call School Board
Middle Schools Call School Board
High Schools Call School Board
School District Talbot County Public Schools
Others
Senior Community No
Tax ID 2101062557
Ownership Fee Simple
SqFt Source Assessor
Acceptable Financing Cash, Conventional, FHA, USDA, VA
Listing Terms Cash, Conventional, FHA, USDA, VA
Financing Cash,Conventional,FHA,USDA,VA
Special Listing Condition Standard

"My job is to find and attract mastery-based agents to the office, protect the culture, and make sure everyone is happy! "






