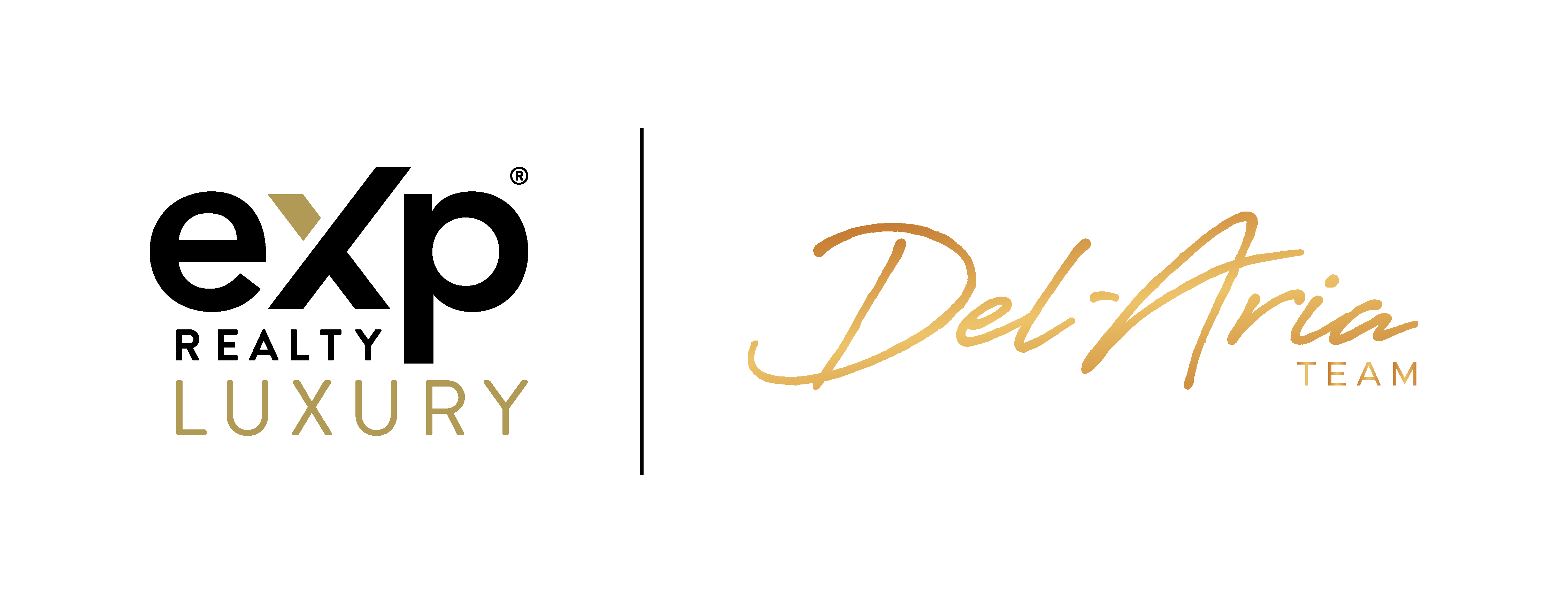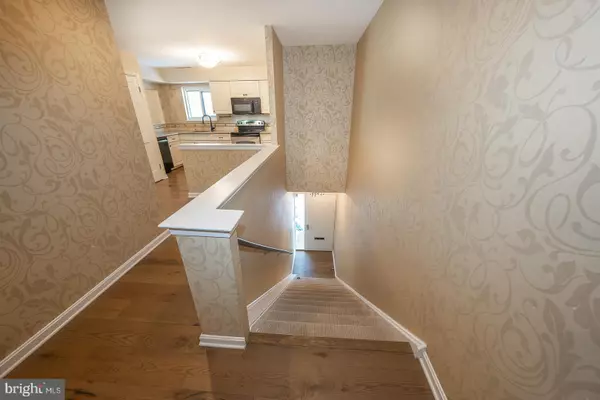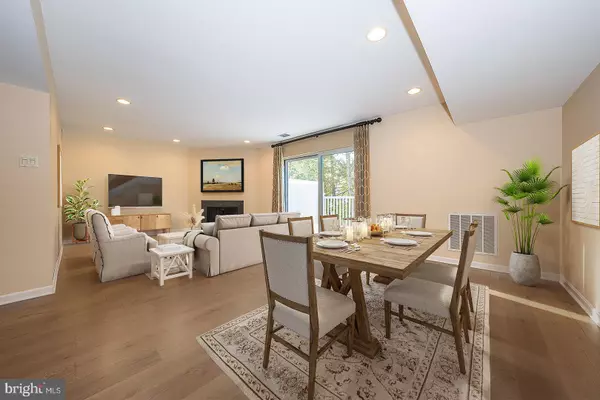2 Beds
2 Baths
1,299 SqFt
2 Beds
2 Baths
1,299 SqFt
Key Details
Property Type Condo
Sub Type Condo/Co-op
Listing Status Under Contract
Purchase Type For Sale
Square Footage 1,299 sqft
Price per Sqft $307
Subdivision Oak Hill Estates
MLS Listing ID PAMC2128022
Style Contemporary
Bedrooms 2
Full Baths 2
Condo Fees $663/mo
HOA Y/N N
Abv Grd Liv Area 1,299
Originating Board BRIGHT
Year Built 1972
Annual Tax Amount $4,990
Tax Year 2025
Lot Dimensions 0.00 x 0.00
Property Sub-Type Condo/Co-op
Property Description
Location
State PA
County Montgomery
Area Lower Merion Twp (10640)
Zoning RES
Rooms
Other Rooms Living Room, Dining Room, Primary Bedroom, Bedroom 2, Kitchen, Primary Bathroom, Full Bath
Main Level Bedrooms 2
Interior
Interior Features Bathroom - Tub Shower, Bathroom - Walk-In Shower, Ceiling Fan(s), Kitchen - Eat-In, Primary Bath(s), Recessed Lighting, Upgraded Countertops, Walk-in Closet(s), Wood Floors, Dining Area, Pantry, Window Treatments
Hot Water Natural Gas
Heating Forced Air
Cooling Central A/C
Fireplaces Number 1
Fireplaces Type Wood
Inclusions Washer, Dryer, Refrigerator All as-is
Equipment Built-In Microwave, Dishwasher, Oven/Range - Electric, Refrigerator, Washer/Dryer Stacked, Water Heater
Fireplace Y
Window Features Double Pane,Replacement,Screens,Sliding
Appliance Built-In Microwave, Dishwasher, Oven/Range - Electric, Refrigerator, Washer/Dryer Stacked, Water Heater
Heat Source Natural Gas
Laundry Main Floor, Washer In Unit, Dryer In Unit, Has Laundry
Exterior
Exterior Feature Balcony
Utilities Available Cable TV, Phone
Amenities Available Basketball Courts, Club House, Common Grounds, Fitness Center, Pool - Outdoor, Pool Mem Avail, Tennis Courts, Tot Lots/Playground
Water Access N
Roof Type Pitched,Shingle
Accessibility None
Porch Balcony
Garage N
Building
Story 1
Unit Features Garden 1 - 4 Floors
Sewer Public Sewer
Water Public
Architectural Style Contemporary
Level or Stories 1
Additional Building Above Grade, Below Grade
New Construction N
Schools
Elementary Schools Penn Valley
Middle Schools Welsh Valley
High Schools Harriton Senior
School District Lower Merion
Others
Pets Allowed Y
HOA Fee Include Lawn Maintenance,Snow Removal,Trash
Senior Community No
Tax ID 40-00-43172-366
Ownership Condominium
Security Features Smoke Detector
Special Listing Condition Standard
Pets Allowed Size/Weight Restriction, Number Limit, Cats OK, Dogs OK, Breed Restrictions
Virtual Tour https://www.asteroommls.com/pviewer?hideleadgen=1&token=4T7dCPKA80yHtglg-ROzjg

"My job is to find and attract mastery-based agents to the office, protect the culture, and make sure everyone is happy! "







