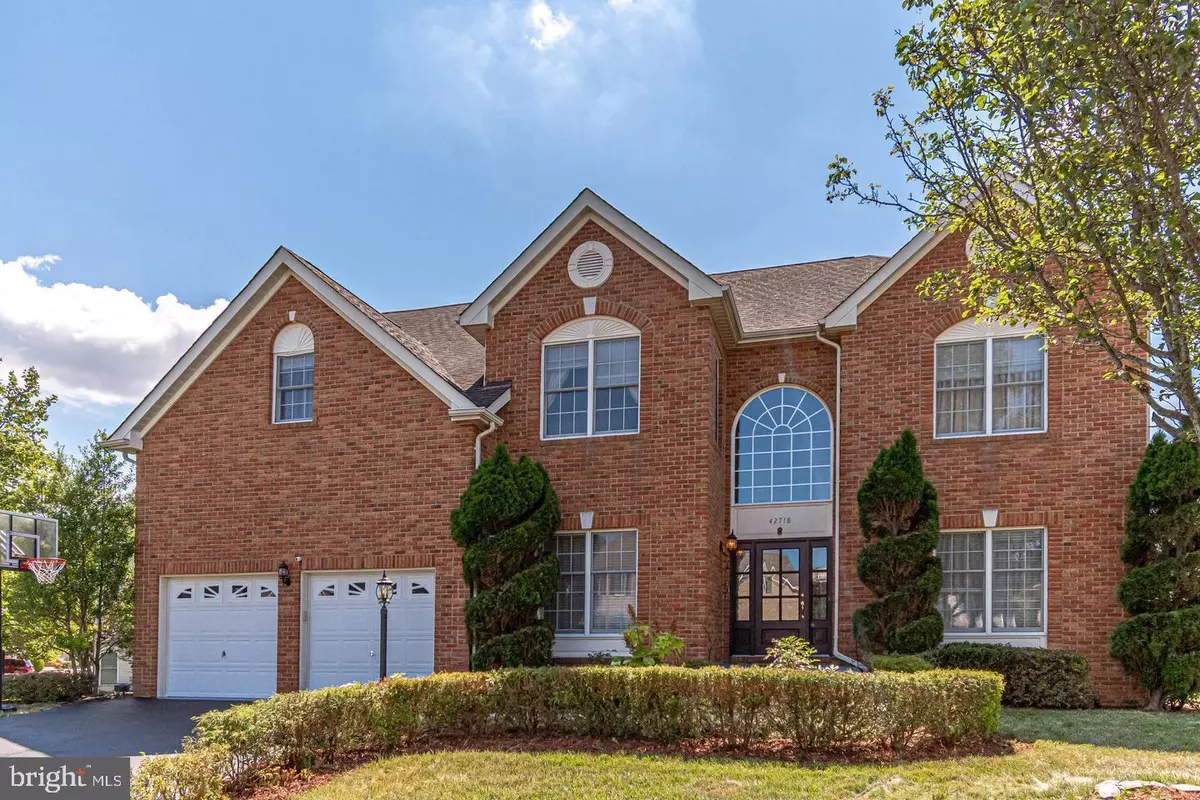5 Beds
5 Baths
5,075 SqFt
5 Beds
5 Baths
5,075 SqFt
Key Details
Property Type Single Family Home
Sub Type Detached
Listing Status Active
Purchase Type For Rent
Square Footage 5,075 sqft
Subdivision South Riding
MLS Listing ID VALO2087174
Style Colonial
Bedrooms 5
Full Baths 4
Half Baths 1
HOA Y/N Y
Abv Grd Liv Area 3,355
Originating Board BRIGHT
Year Built 2002
Lot Size 0.380 Acres
Acres 0.38
Property Description
Welcome to this stunning 5,075 sq. ft. home nestled in the highly sought-after community of South Riding. Boasting 5 bedrooms and 4.5 baths, this home is thoughtfully designed for comfort and style.
Step inside to gleaming hardwood floors that flow throughout the main living areas. The main level features a bright home office, perfect for remote work, and an open-concept kitchen and family room combination. The family room impresses with a dramatic two-story ceiling, creating an inviting space for relaxation and gatherings.
The upper level offers four spacious bedrooms and three full bathrooms, providing plenty of room for family and guests. The lower level is a true entertainer's delight, featuring a fifth bedroom, a full bathroom, and a full bar, ideal for hosting friends and family.
Step outside to enjoy the expansive deck, overlooking a backyard that's perfect for outdoor living.
Located in the vibrant South Riding community, with countless amenities such as multiple pools, tot lots, and tennis courts.
Location
State VA
County Loudoun
Zoning PDH4
Rooms
Other Rooms Living Room, Dining Room, Primary Bedroom, Bedroom 2, Bedroom 3, Bedroom 4, Bedroom 5, Kitchen, Family Room, Foyer, Office, Recreation Room, Primary Bathroom, Full Bath
Basement Fully Finished, Walkout Stairs, Windows
Interior
Interior Features Bathroom - Walk-In Shower, Bathroom - Tub Shower, Bathroom - Stall Shower, Combination Dining/Living, Dining Area, Family Room Off Kitchen, Floor Plan - Open, Formal/Separate Dining Room, Kitchen - Eat-In, Kitchen - Gourmet, Kitchen - Island, Recessed Lighting, Upgraded Countertops, Walk-in Closet(s), Wainscotting, Wood Floors
Hot Water Natural Gas
Heating Forced Air
Cooling Central A/C
Flooring Engineered Wood
Fireplaces Number 1
Equipment Built-In Microwave, Cooktop, Dishwasher, Disposal, Dryer, Oven - Wall, Refrigerator, Washer
Furnishings No
Fireplace Y
Window Features Double Pane
Appliance Built-In Microwave, Cooktop, Dishwasher, Disposal, Dryer, Oven - Wall, Refrigerator, Washer
Heat Source Natural Gas
Laundry Has Laundry, Dryer In Unit, Main Floor, Washer In Unit
Exterior
Exterior Feature Deck(s)
Parking Features Garage - Front Entry, Inside Access
Garage Spaces 6.0
Utilities Available Cable TV Available, Electric Available, Natural Gas Available, Water Available
Amenities Available Baseball Field, Basketball Courts, Club House, Common Grounds, Jog/Walk Path, Pool - Outdoor, Recreational Center, Swimming Pool, Tennis Courts, Tot Lots/Playground
Water Access N
Roof Type Other
Street Surface Access - On Grade
Accessibility Other
Porch Deck(s)
Road Frontage HOA
Attached Garage 2
Total Parking Spaces 6
Garage Y
Building
Story 3
Foundation Other
Sewer Public Sewer
Water Public
Architectural Style Colonial
Level or Stories 3
Additional Building Above Grade, Below Grade
Structure Type 2 Story Ceilings,High,Dry Wall
New Construction N
Schools
School District Loudoun County Public Schools
Others
Pets Allowed N
HOA Fee Include Common Area Maintenance,Management,Pool(s),Recreation Facility,Reserve Funds,Road Maintenance,Snow Removal,Trash
Senior Community No
Tax ID 165381748000
Ownership Other
SqFt Source Assessor
Miscellaneous Common Area Maintenance,Community Center,HOA/Condo Fee,Snow Removal,Trash Removal

"My job is to find and attract mastery-based agents to the office, protect the culture, and make sure everyone is happy! "







