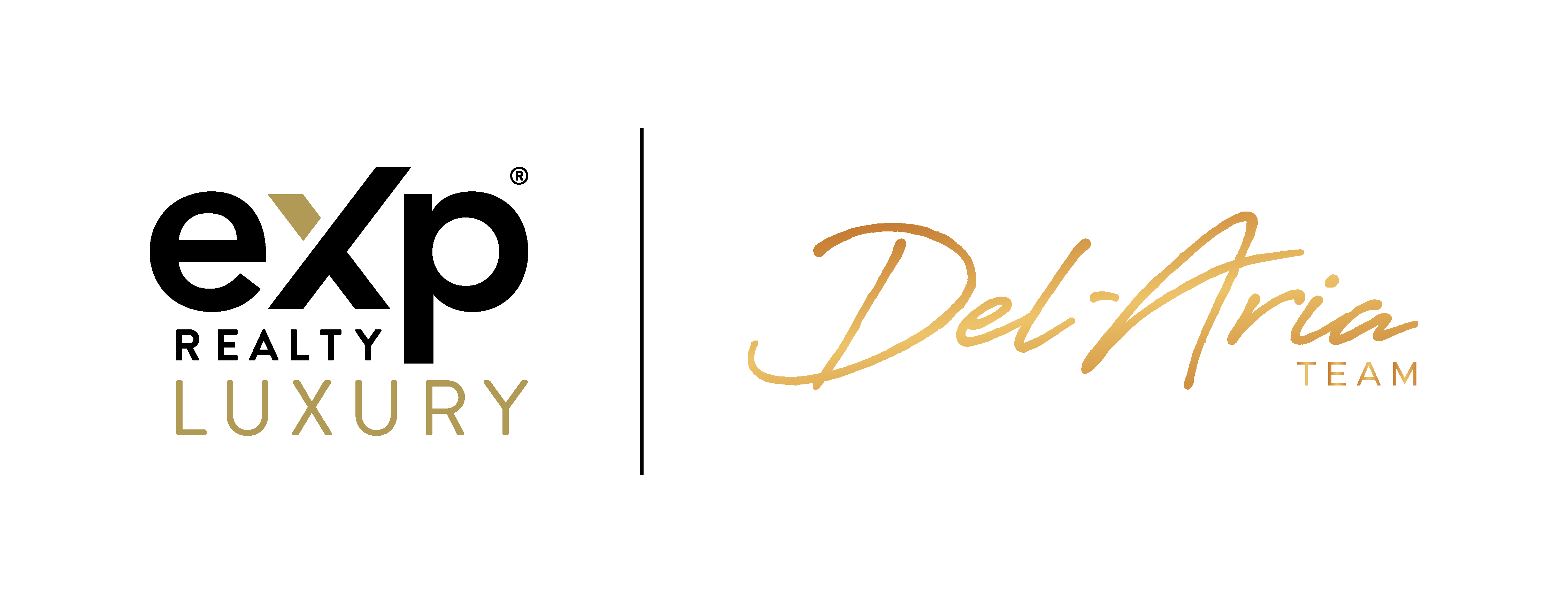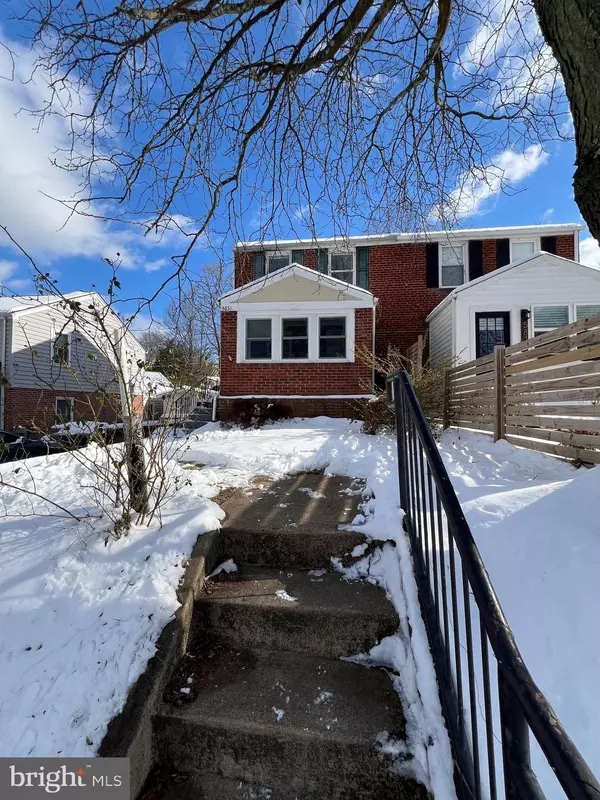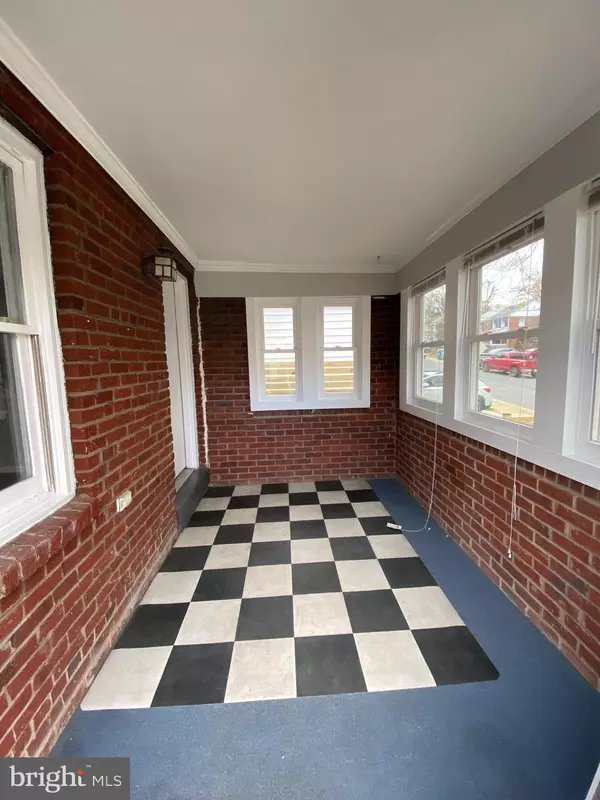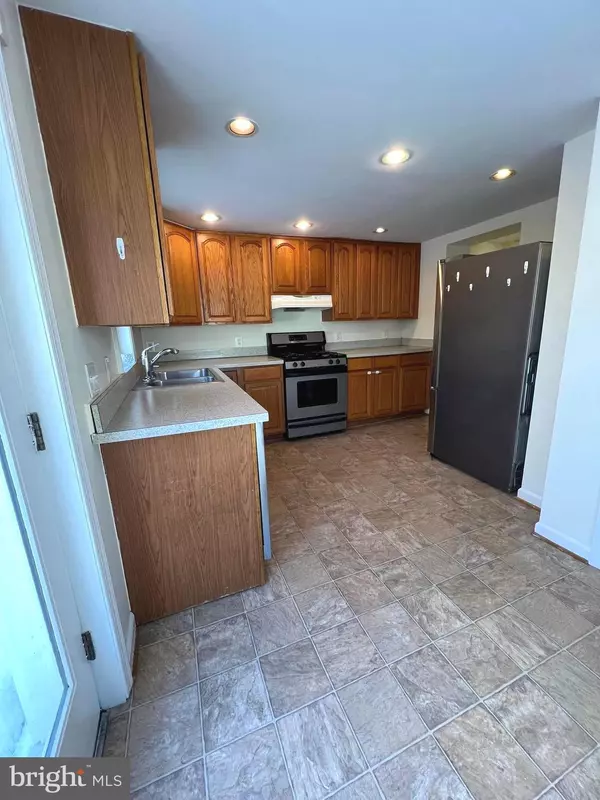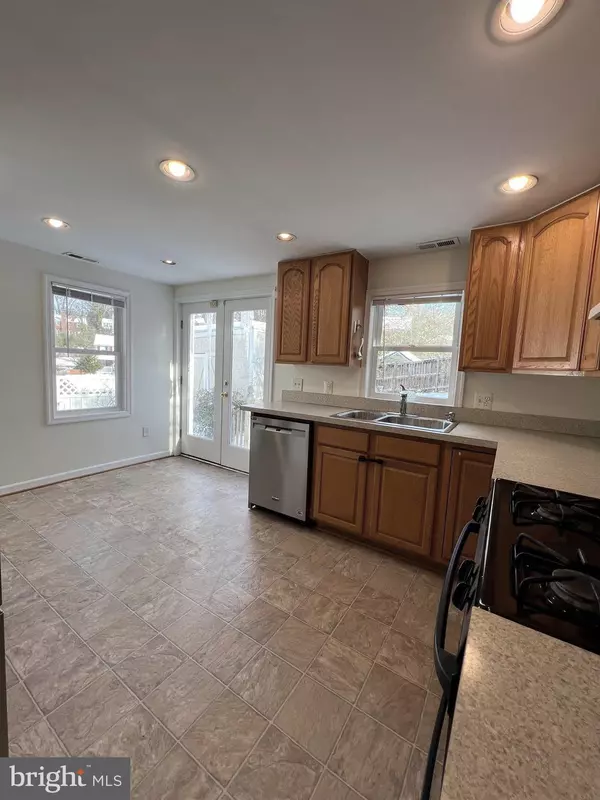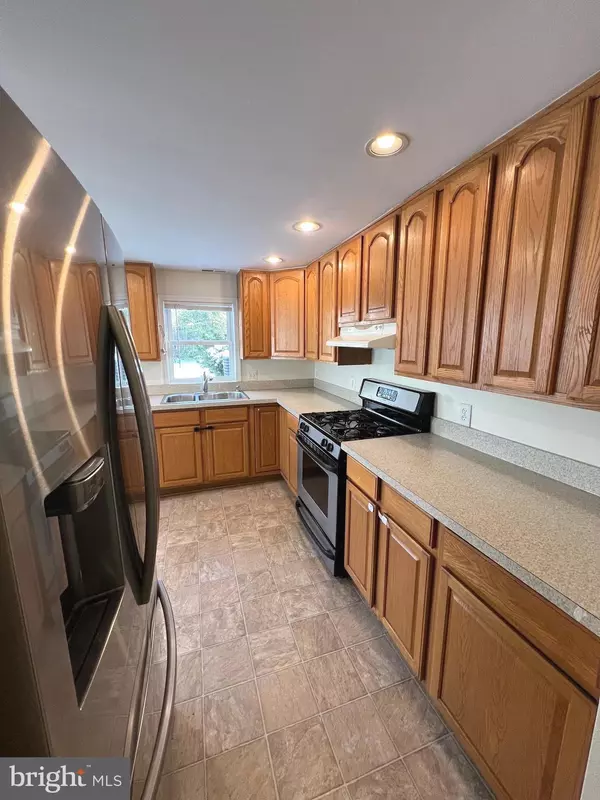3 Beds
3 Baths
1,032 SqFt
3 Beds
3 Baths
1,032 SqFt
Key Details
Property Type Single Family Home
Sub Type Twin/Semi-Detached
Listing Status Active
Purchase Type For Rent
Square Footage 1,032 sqft
Subdivision Jefferson Manor
MLS Listing ID VAFX2215954
Style Traditional
Bedrooms 3
Full Baths 1
Half Baths 2
HOA Y/N N
Abv Grd Liv Area 1,032
Originating Board BRIGHT
Year Built 1948
Lot Size 3,600 Sqft
Acres 0.08
Property Description
Location
State VA
County Fairfax
Zoning 180
Direction North
Rooms
Other Rooms Living Room, Dining Room, Bedroom 2, Kitchen, Den, Bedroom 1, Sun/Florida Room, Great Room, Bathroom 1, Bathroom 3, Half Bath
Basement Connecting Stairway, Daylight, Partial, Heated, Outside Entrance, Walkout Level, Windows
Main Level Bedrooms 1
Interior
Interior Features Attic, Carpet, Ceiling Fan(s), Dining Area, Floor Plan - Traditional, Kitchen - Table Space, Bathroom - Tub Shower
Hot Water Natural Gas
Heating Forced Air
Cooling Central A/C
Flooring Carpet, Ceramic Tile, Vinyl
Equipment Dishwasher, Oven/Range - Gas, Refrigerator, Icemaker, Range Hood, Washer, Dryer - Front Loading, Water Heater
Furnishings No
Fireplace N
Appliance Dishwasher, Oven/Range - Gas, Refrigerator, Icemaker, Range Hood, Washer, Dryer - Front Loading, Water Heater
Heat Source Natural Gas
Laundry Basement
Exterior
Exterior Feature Patio(s)
Garage Spaces 1.0
Fence Rear
Water Access N
View Street
Roof Type Architectural Shingle
Accessibility Other
Porch Patio(s)
Total Parking Spaces 1
Garage N
Building
Lot Description Rear Yard, Front Yard
Story 3
Foundation Brick/Mortar
Sewer Public Sewer
Water Public
Architectural Style Traditional
Level or Stories 3
Additional Building Above Grade
New Construction N
Schools
Elementary Schools Mount Eagle
Middle Schools Twain
High Schools Edison
School District Fairfax County Public Schools
Others
Pets Allowed Y
Senior Community No
Tax ID 0831 06080004B
Ownership Other
SqFt Source Assessor
Horse Property N
Pets Allowed Case by Case Basis

"My job is to find and attract mastery-based agents to the office, protect the culture, and make sure everyone is happy! "
