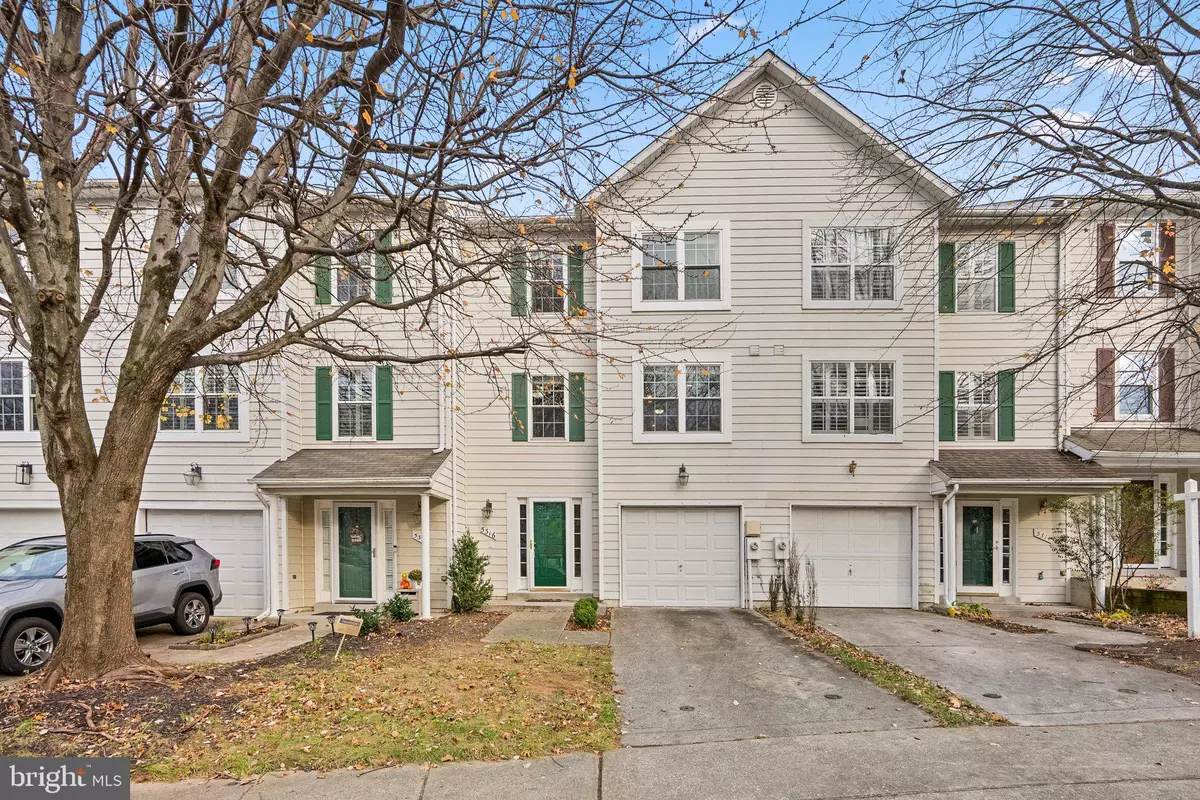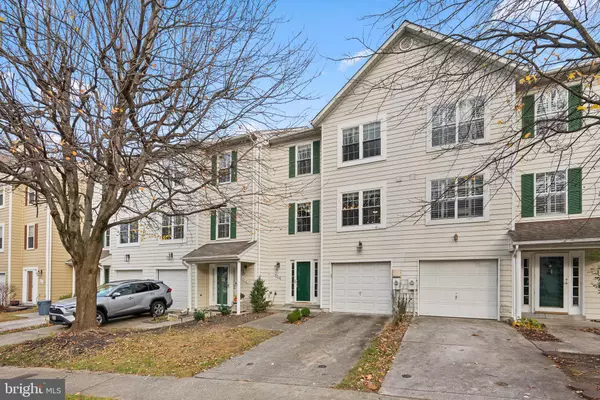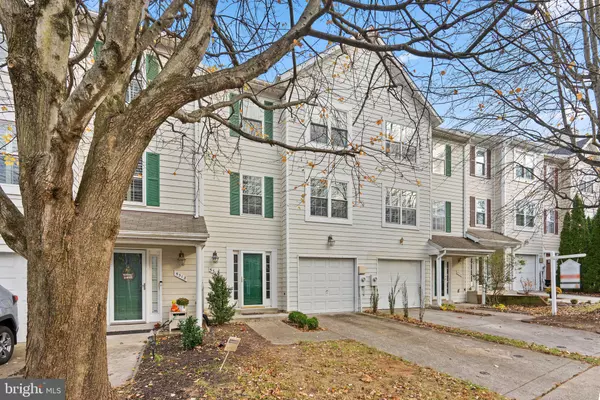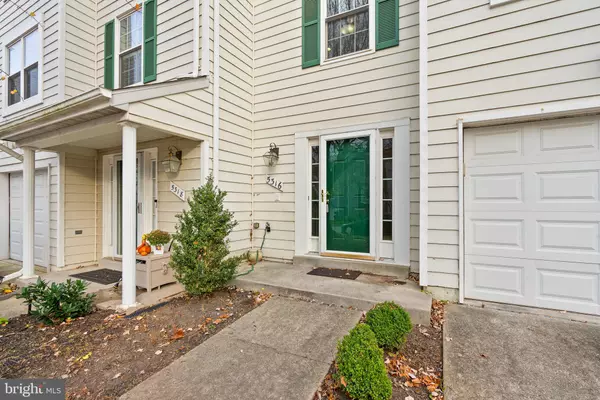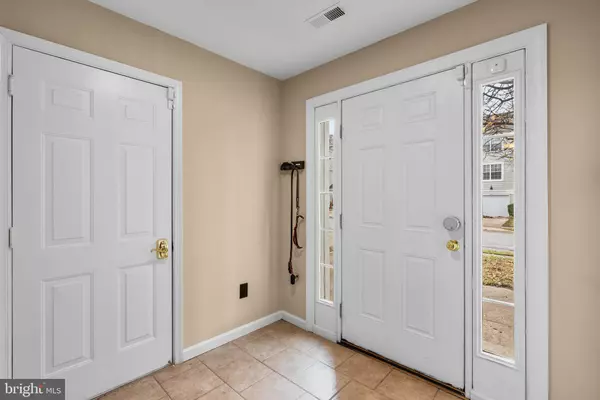
3 Beds
4 Baths
2,208 SqFt
3 Beds
4 Baths
2,208 SqFt
OPEN HOUSE
Sun Nov 24, 1:00pm - 3:00pm
Key Details
Property Type Townhouse
Sub Type Interior Row/Townhouse
Listing Status Active
Purchase Type For Sale
Square Footage 2,208 sqft
Price per Sqft $244
Subdivision Village Of Dorsey Search
MLS Listing ID MDHW2046586
Style Side-by-Side,Traditional
Bedrooms 3
Full Baths 2
Half Baths 2
HOA Fees $183/mo
HOA Y/N Y
Abv Grd Liv Area 2,208
Originating Board BRIGHT
Year Built 1993
Annual Tax Amount $6,610
Tax Year 2024
Lot Size 1,655 Sqft
Acres 0.04
Property Description
The main level boasts a beautiful, spacious eat-in kitchen featuring warm wood cabinetry, granite countertops, a floor-to-ceiling built-in wine rack, and a center island with bar-height seating. Stainless steel appliances, including a French door refrigerator, complete the space. A pass-through to the separate dining area enhances the open, airy feel. The family room, with its cozy gas fireplace, provides sliding door access to a large deck with stairs leading to the backyard. Hardwood floors adorn the dining and family rooms.
Upstairs, you'll find a full hallway bathroom and three inviting bedrooms, including a spacious owner's suite with two closets and a luxurious ensuite bathroom featuring a shower and a separate soaking tub.
The lower level adds to the home's versatility, offering a half bathroom, a laundry nook, access to the garage, and an additional family/media room with a second gas fireplace and walkout access to a patio and back yard.
This home also features a driveway and a 1-car garage with electric charger , all within close proximity to major highways and shopping. A must-see gem in a fantastic location!
Location
State MD
County Howard
Zoning NT
Rooms
Other Rooms Basement
Basement Front Entrance, Fully Finished, Garage Access, Rear Entrance
Interior
Interior Features Built-Ins, Breakfast Area, Dining Area, Primary Bath(s), Kitchen - Island, Floor Plan - Traditional, Recessed Lighting
Hot Water Electric
Heating Central
Cooling Central A/C
Fireplaces Number 2
Fireplace Y
Heat Source Electric
Exterior
Exterior Feature Deck(s)
Garage Basement Garage, Garage - Front Entry
Garage Spaces 1.0
Waterfront N
Water Access N
View Golf Course
Accessibility None
Porch Deck(s)
Attached Garage 1
Total Parking Spaces 1
Garage Y
Building
Story 3
Foundation Concrete Perimeter
Sewer Public Sewer
Water Public
Architectural Style Side-by-Side, Traditional
Level or Stories 3
Additional Building Above Grade, Below Grade
New Construction N
Schools
School District Howard County Public School System
Others
Pets Allowed Y
HOA Fee Include Common Area Maintenance
Senior Community No
Tax ID 1415099097
Ownership Fee Simple
SqFt Source Assessor
Special Listing Condition Standard
Pets Description No Pet Restrictions


"My job is to find and attract mastery-based agents to the office, protect the culture, and make sure everyone is happy! "


