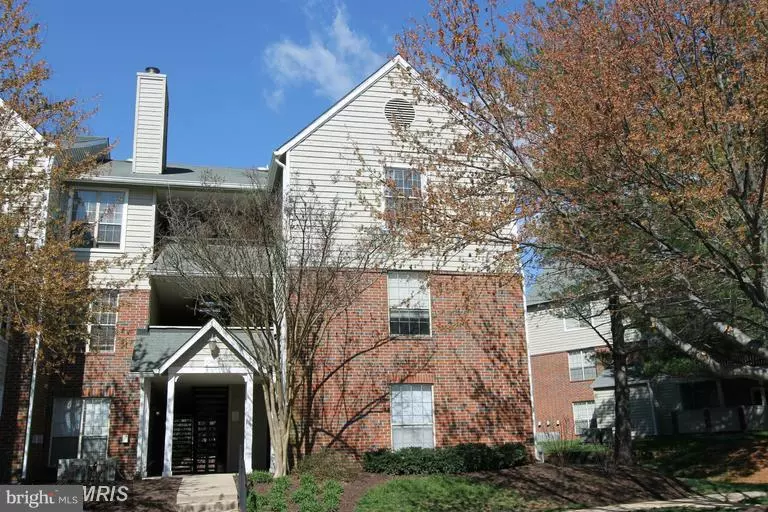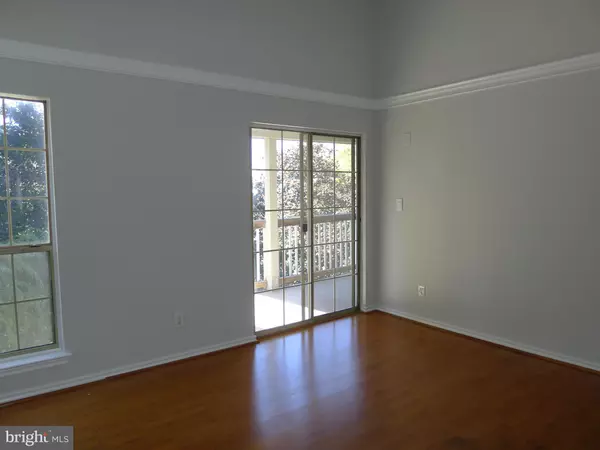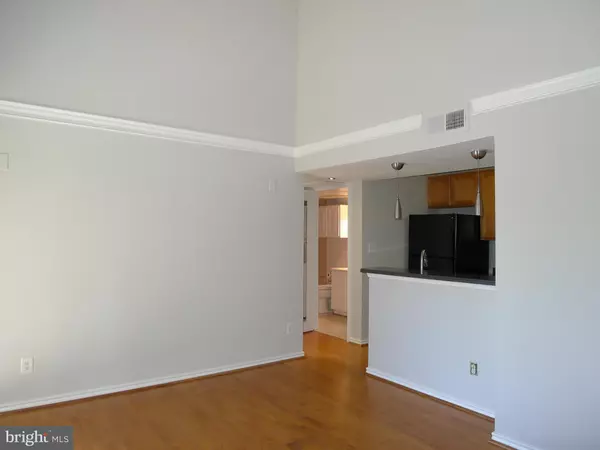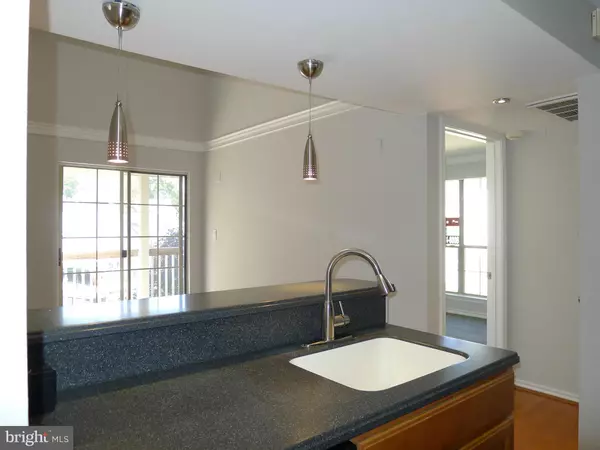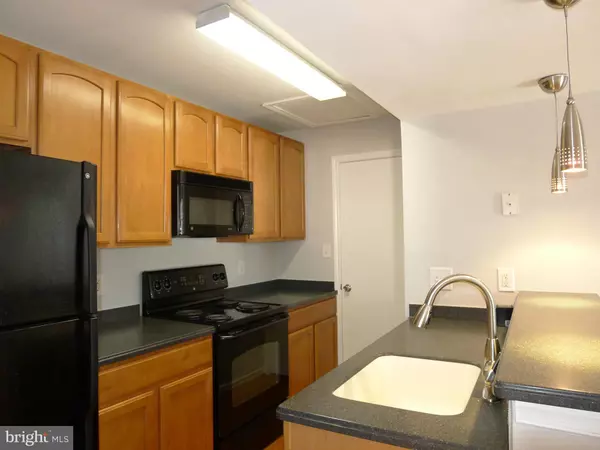
1 Bed
1 Bath
564 SqFt
1 Bed
1 Bath
564 SqFt
Key Details
Property Type Condo
Sub Type Condo/Co-op
Listing Status Active
Purchase Type For Sale
Square Footage 564 sqft
Price per Sqft $441
Subdivision Penderbrook Square Condominiums
MLS Listing ID VAFX2211446
Style Traditional
Bedrooms 1
Full Baths 1
Condo Fees $345/mo
HOA Y/N N
Abv Grd Liv Area 564
Originating Board BRIGHT
Year Built 1988
Annual Tax Amount $2,589
Tax Year 2024
Property Description
Location
State VA
County Fairfax
Zoning 308
Rooms
Other Rooms Living Room
Main Level Bedrooms 1
Interior
Interior Features Built-Ins, Upgraded Countertops, Wood Floors, Floor Plan - Open, Bathroom - Tub Shower, Ceiling Fan(s), Recessed Lighting
Hot Water Electric
Heating Heat Pump(s)
Cooling Central A/C, Ceiling Fan(s)
Fireplaces Number 1
Fireplaces Type Mantel(s), Non-Functioning
Equipment Dishwasher, Disposal, Dryer, Microwave, Oven/Range - Electric, Refrigerator, Washer, Water Heater
Fireplace Y
Appliance Dishwasher, Disposal, Dryer, Microwave, Oven/Range - Electric, Refrigerator, Washer, Water Heater
Heat Source Electric
Laundry Washer In Unit, Dryer In Unit
Exterior
Exterior Feature Balcony
Parking On Site 1
Amenities Available Community Center, Pool - Outdoor, Tot Lots/Playground, Exercise Room
Waterfront N
Water Access N
Accessibility None
Porch Balcony
Garage N
Building
Story 1
Unit Features Garden 1 - 4 Floors
Sewer Public Sewer
Water Public
Architectural Style Traditional
Level or Stories 1
Additional Building Above Grade, Below Grade
Structure Type Vaulted Ceilings
New Construction N
Schools
Elementary Schools Waples Mill
Middle Schools Franklin
High Schools Oakton
School District Fairfax County Public Schools
Others
Pets Allowed Y
HOA Fee Include Common Area Maintenance,Ext Bldg Maint,Pool(s),Lawn Maintenance,Management,Recreation Facility,Snow Removal
Senior Community No
Tax ID 0463 25 1737
Ownership Condominium
Special Listing Condition Standard
Pets Description Case by Case Basis


"My job is to find and attract mastery-based agents to the office, protect the culture, and make sure everyone is happy! "


