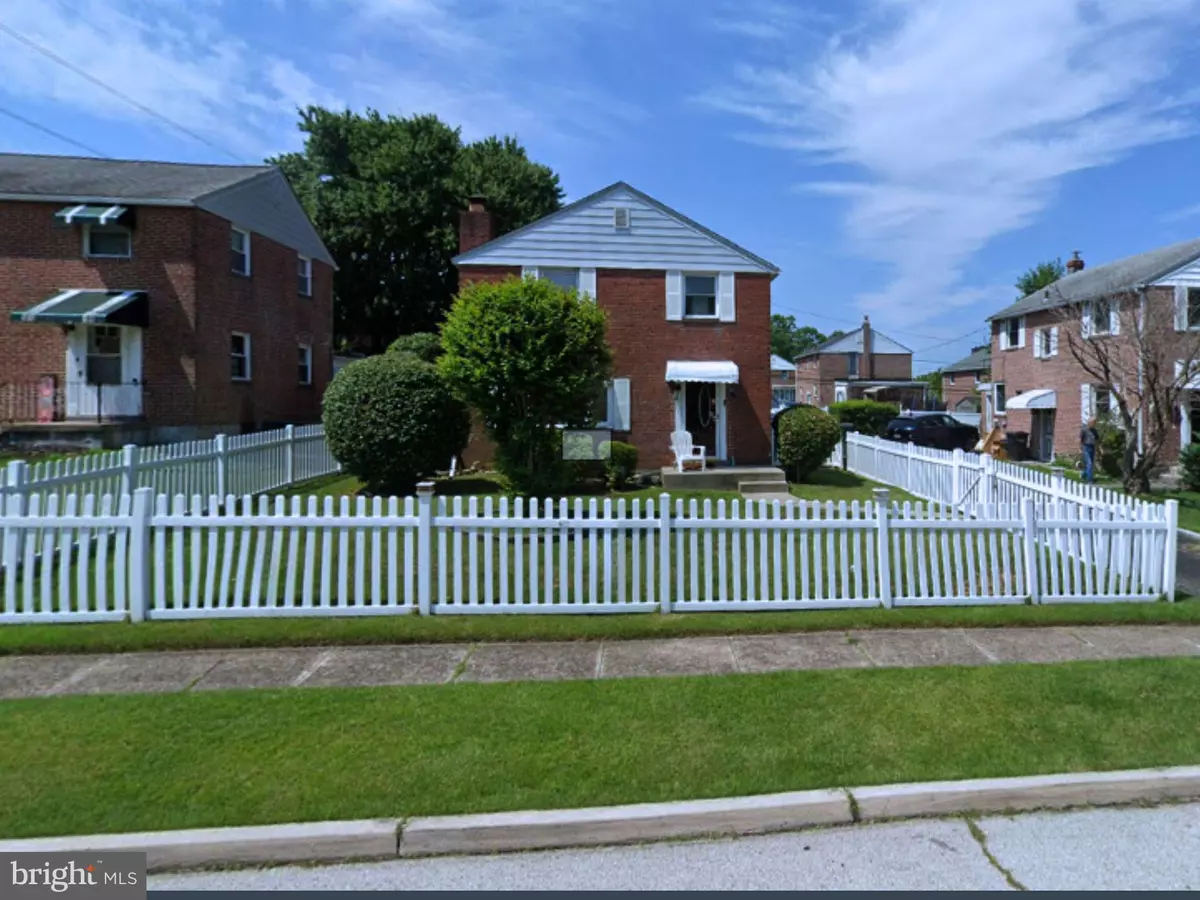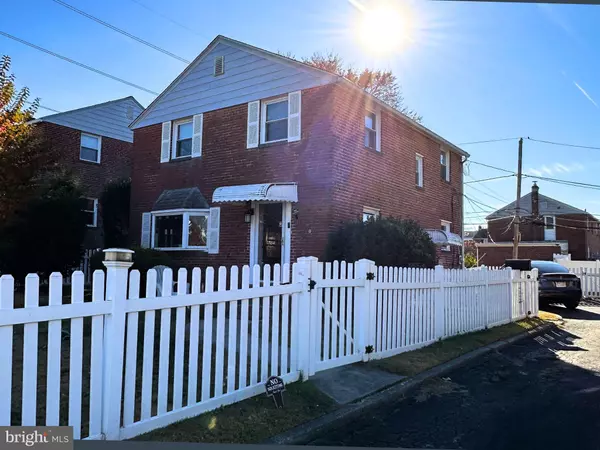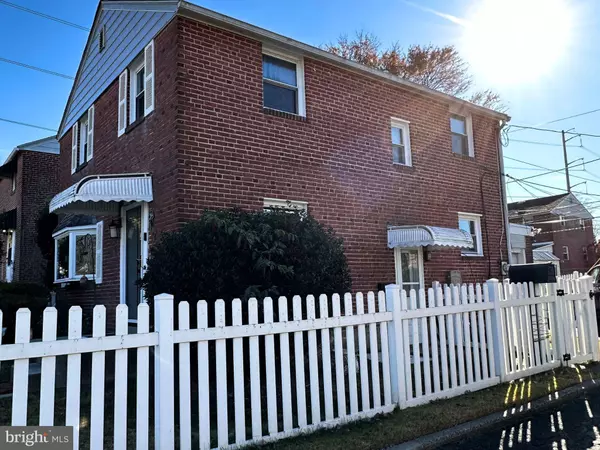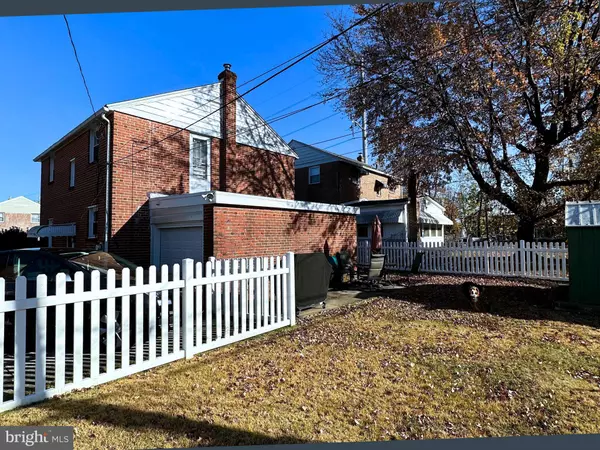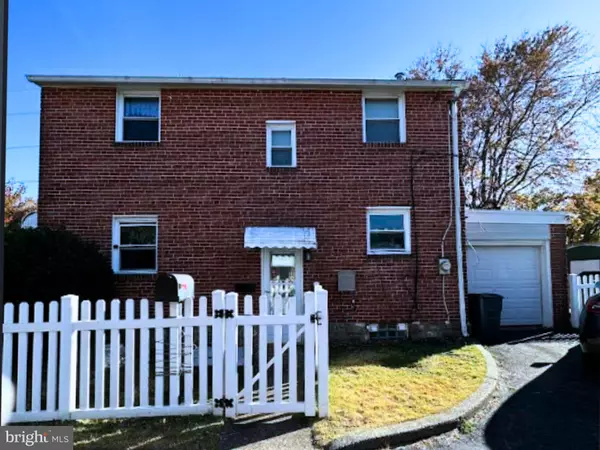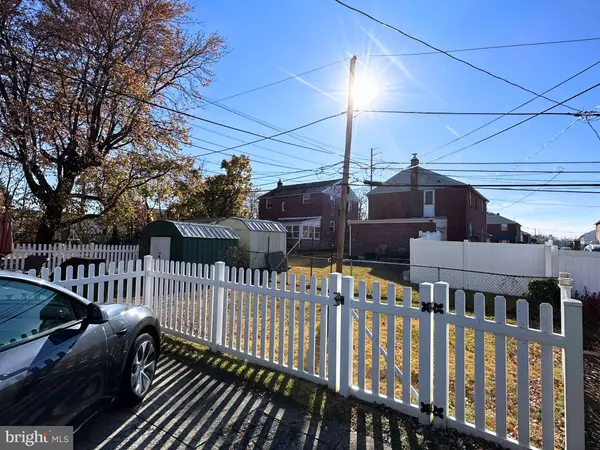
3 Beds
2 Baths
1,744 SqFt
3 Beds
2 Baths
1,744 SqFt
OPEN HOUSE
Sun Dec 01, 12:00pm - 3:00pm
Sun Dec 08, 12:00pm - 3:00pm
Key Details
Property Type Single Family Home
Sub Type Detached
Listing Status Active
Purchase Type For Sale
Square Footage 1,744 sqft
Price per Sqft $203
Subdivision None Available
MLS Listing ID PADE2079656
Style Colonial
Bedrooms 3
Full Baths 2
HOA Y/N N
Abv Grd Liv Area 1,344
Originating Board BRIGHT
Year Built 1950
Annual Tax Amount $5,465
Tax Year 2023
Lot Size 5,227 Sqft
Acres 0.12
Lot Dimensions 50.00 x 100.00
Property Description
Upon entering this beautifully maintained brick colonial with 3 bedrooms and 2 newly upgraded full bathrooms, you’re welcomed by a bright and inviting family room. Sunlight streams through the large bay window, illuminating the space and showcasing a cozy fireplace, perfect for chilly winter evenings. The spacious dining room flows seamlessly into a modernized kitchen equipped with brand-new appliances that make cooking a pleasure. Upstairs, you’ll find a generous primary bedroom along with two additional bedrooms. A beautifully renovated full bathroom completes this level, blending comfort and style. Head to the fully finished basement for even more space, including a fantastic entertainment room, another full bathroom, and a space for a potential kitchen or a bar, ideal for hosting and entertaining. Ideal for a spacious in-law suite, playroom, small gym, or man cave, let your imagination run wild! The new and updated laundry room, utility room, and ample storage add practicality to this versatile area. Outside, enjoy large front and back immaculate fenced yards perfect for outdoor activities or unwinding in the fresh air. A one-car garage adds convenience. This home is ready and in perfect condition for moving. It will offer a great lifestyle with the best convenience of suburbs and Philly city closeness. Don’t miss the chance to call this perfectly maintained home yours! Schedule a tour today!
Location
State PA
County Delaware
Area Glenolden Boro (10421)
Zoning RESIDENTIAL
Rooms
Basement Fully Finished
Interior
Hot Water Natural Gas
Heating Forced Air
Cooling Central A/C
Flooring Engineered Wood
Inclusions Washer/Dryer/Refrigerator. Some Furniture/Gym Equipment (negotiable).
Fireplace N
Heat Source Natural Gas
Exterior
Garage Garage - Side Entry, Garage Door Opener
Garage Spaces 1.0
Waterfront N
Water Access N
Accessibility None
Attached Garage 1
Total Parking Spaces 1
Garage Y
Building
Story 2
Foundation Concrete Perimeter
Sewer Public Sewer
Water Public
Architectural Style Colonial
Level or Stories 2
Additional Building Above Grade, Below Grade
New Construction N
Schools
School District Interboro
Others
Senior Community No
Tax ID 21-00-02268-00
Ownership Fee Simple
SqFt Source Assessor
Special Listing Condition Standard


"My job is to find and attract mastery-based agents to the office, protect the culture, and make sure everyone is happy! "


