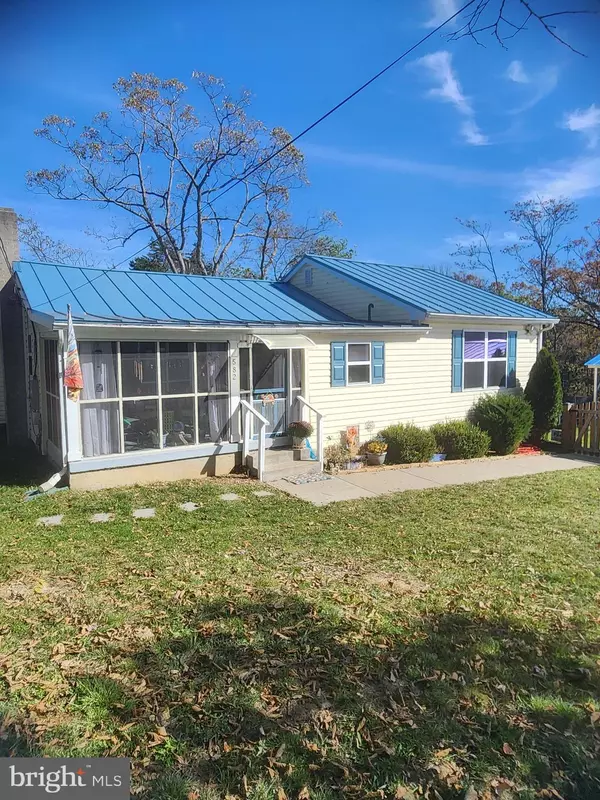
3 Beds
2 Baths
1,142 SqFt
3 Beds
2 Baths
1,142 SqFt
Key Details
Property Type Single Family Home
Sub Type Detached
Listing Status Active
Purchase Type For Sale
Square Footage 1,142 sqft
Price per Sqft $279
Subdivision None Available
MLS Listing ID VASH2010054
Style Ranch/Rambler
Bedrooms 3
Full Baths 2
HOA Y/N N
Abv Grd Liv Area 1,142
Originating Board BRIGHT
Year Built 1970
Annual Tax Amount $1,253
Tax Year 2022
Lot Size 0.289 Acres
Acres 0.29
Property Description
Location
State VA
County Shenandoah
Zoning RESIDENTIAL
Rooms
Other Rooms Living Room, Primary Bedroom, Bedroom 2, Kitchen, Bedroom 1, Mud Room, Primary Bathroom
Main Level Bedrooms 3
Interior
Interior Features Primary Bath(s), Entry Level Bedroom, Ceiling Fan(s), Chair Railings, Floor Plan - Traditional, Kitchen - Eat-In, Bathroom - Stall Shower, Bathroom - Tub Shower, Walk-in Closet(s)
Hot Water Electric
Heating Heat Pump(s)
Cooling Central A/C
Flooring Laminate Plank
Fireplaces Number 1
Fireplaces Type Gas/Propane
Inclusions Propane fireplace
Equipment Dishwasher, Microwave, Refrigerator, Oven/Range - Gas, Dryer - Gas, Water Heater - Tankless
Fireplace Y
Appliance Dishwasher, Microwave, Refrigerator, Oven/Range - Gas, Dryer - Gas, Water Heater - Tankless
Heat Source Electric
Laundry Main Floor
Exterior
Exterior Feature Porch(es), Screened
Waterfront N
Water Access N
Roof Type Metal
Accessibility None
Porch Porch(es), Screened
Garage N
Building
Lot Description Backs to Trees
Story 1
Foundation Crawl Space
Sewer Public Sewer
Water Public
Architectural Style Ranch/Rambler
Level or Stories 1
Additional Building Above Grade, Below Grade
Structure Type Dry Wall
New Construction N
Schools
School District Shenandoah County Public Schools
Others
Pets Allowed Y
Senior Community No
Tax ID 025A1 A 003
Ownership Fee Simple
SqFt Source Assessor
Acceptable Financing Cash, Conventional, FHA, VA
Listing Terms Cash, Conventional, FHA, VA
Financing Cash,Conventional,FHA,VA
Special Listing Condition Standard
Pets Description No Pet Restrictions


"My job is to find and attract mastery-based agents to the office, protect the culture, and make sure everyone is happy! "







