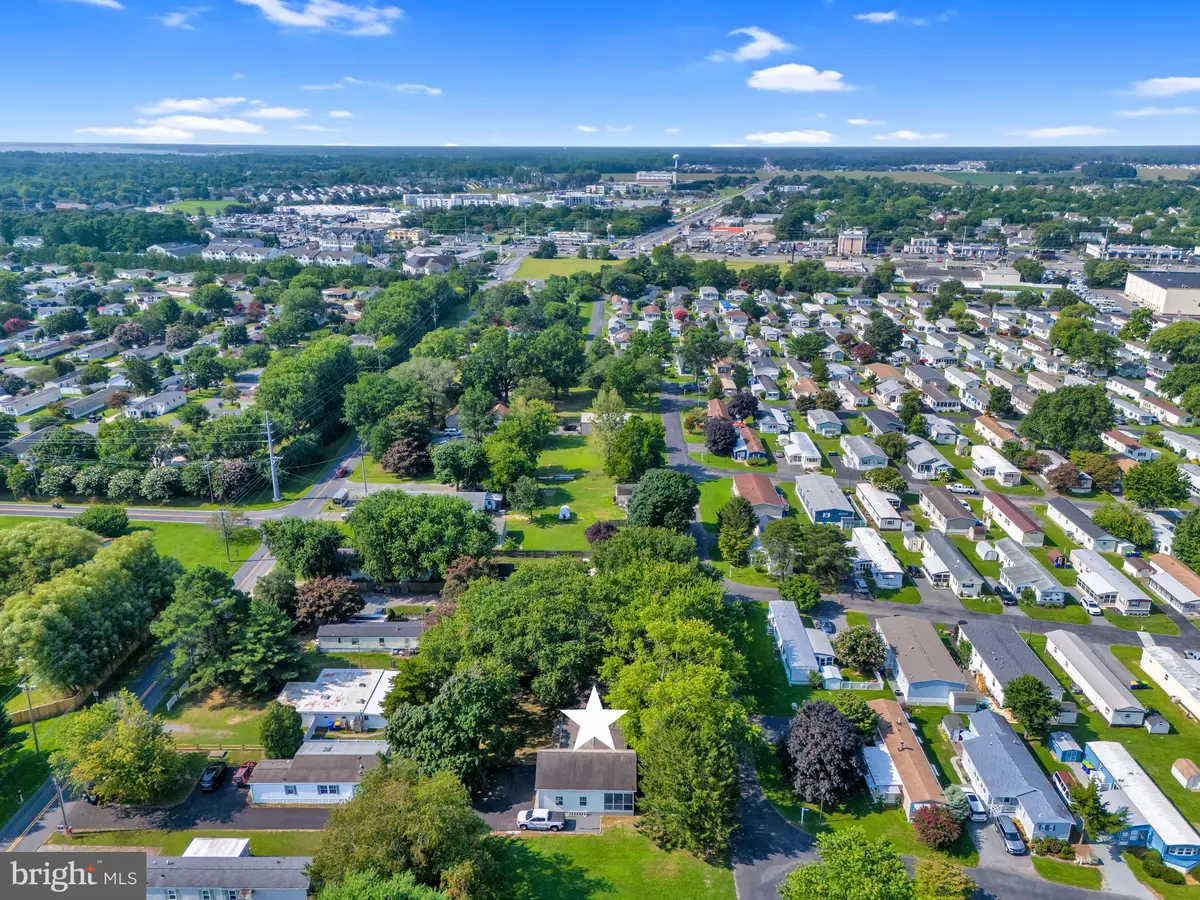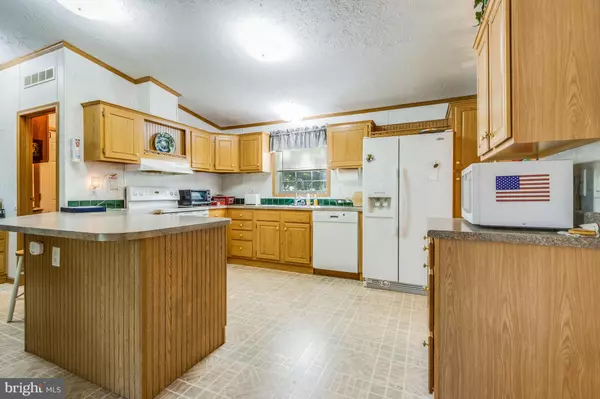
3,500 SqFt
3,500 SqFt
Key Details
Property Type Multi-Family
Sub Type Detached
Listing Status Active
Purchase Type For Sale
Square Footage 3,500 sqft
Price per Sqft $221
MLS Listing ID DESU2073682
Style Ranch/Rambler,Modular/Pre-Fabricated
Abv Grd Liv Area 3,500
Originating Board BRIGHT
Year Built 2003
Annual Tax Amount $1,206
Tax Year 2023
Lot Size 0.390 Acres
Acres 0.39
Property Description
Unlock the rare chance to own two neighboring properties in Rehoboth Beach, designed to offer a versatile lifestyle or investment setup. Whether you’re looking to create a multi-family residence, generate rental income, or enjoy a personal retreat with room for guests or extended family, these properties east of Route 1 provide an ideal blend of comfort, location, and opportunity. Plus, each home is only a short bike ride from the scenic Lewes/Rehoboth Breakwater Trails—perfect for nature lovers and active lifestyles alike. Homes can be purchased together or separately.
35611 Wolfe Neck Rd: Boasting 4 spacious bedrooms and 3 bathrooms, this home sits on its own land with no lot rent, offering independence and flexibility. It's equipped with several recent upgrades, including a 2024 well pump, 2023 hot water heater, and stylish luxury vinyl plank flooring. The screened porch provides a relaxing outdoor space to unwind, while a shed offers additional storage. With flexible rental options—weekly, seasonal, or year-round—this property serves as an excellent vacation rental, investment, or primary residence with consistent rental income potential.
35613 Wolfe Neck Rd: This charming 3-bedroom, 2-bathroom home offers flexibility for expansion with its 2-car garage and walk-up attic, which is prepped to be transformed into additional living space or a private home office. Many of the materials to complete the attic—flooring and drywall—are already on-site, allowing for easy customization. The home also includes a spacious screened porch, perfect for quiet mornings or gatherings. Upgrades include a boat and RV hook-up, an oversized shed for additional storage, and multiple living spaces, such as a family room, living room, and separate dining area, providing plenty of room for comfort and entertaining.
Imagine the possibilities: live in one home and rent the other, or create a shared family retreat that offers space and privacy for everyone. With their proximity to Delaware’s best beaches, charming local dining, and outdoor recreation, these homes offer the ultimate coastal lifestyle. From weekend getaways to long-term rental potential, these properties cater to diverse needs.
Don’t miss the opportunity to own these two versatile homes—schedule a showing today and explore how you can make the most of this unique multi-family opportunity in Rehoboth Beach!
Location
State DE
County Sussex
Area Lewes Rehoboth Hundred (31009)
Zoning GR
Interior
Interior Features Additional Stairway, Attic, Breakfast Area, Carpet, Ceiling Fan(s), Crown Moldings, Dining Area, Entry Level Bedroom, Family Room Off Kitchen, Floor Plan - Open, Formal/Separate Dining Room, Kitchen - Country, Pantry, Primary Bath(s), Bathroom - Stall Shower, Walk-in Closet(s), Bathroom - Soaking Tub, Kitchen - Eat-In
Hot Water Electric
Heating Heat Pump(s), Forced Air
Cooling Central A/C
Flooring Carpet, Vinyl, Luxury Vinyl Plank, Tile/Brick
Equipment Dishwasher, Dryer, Microwave, Oven/Range - Electric, Range Hood, Washer, Water Heater
Fireplace N
Appliance Dishwasher, Dryer, Microwave, Oven/Range - Electric, Range Hood, Washer, Water Heater
Heat Source Electric, Propane - Leased
Exterior
Exterior Feature Porch(es), Screened
Garage Garage - Front Entry, Additional Storage Area, Garage Door Opener, Oversized, Other
Garage Spaces 8.0
Utilities Available Cable TV Available, Electric Available, Sewer Available
Waterfront N
Water Access N
View Garden/Lawn
Roof Type Architectural Shingle,Shingle
Street Surface Paved
Accessibility Doors - Swing In
Porch Porch(es), Screened
Road Frontage Private
Parking Type Attached Garage, Driveway
Attached Garage 2
Total Parking Spaces 8
Garage Y
Building
Lot Description Backs to Trees, Cleared, Landscaping, Additional Lot(s)
Foundation Crawl Space, Block, Pillar/Post/Pier
Sewer Public Sewer
Water Well
Architectural Style Ranch/Rambler, Modular/Pre-Fabricated
Additional Building Above Grade, Below Grade
Structure Type Dry Wall
New Construction N
Schools
School District Cape Henlopen
Others
Tax ID 334-06.00-336.00
Ownership Fee Simple
SqFt Source Estimated
Security Features Smoke Detector
Acceptable Financing Cash, Conventional
Listing Terms Cash, Conventional
Financing Cash,Conventional
Special Listing Condition Standard


"My job is to find and attract mastery-based agents to the office, protect the culture, and make sure everyone is happy! "







