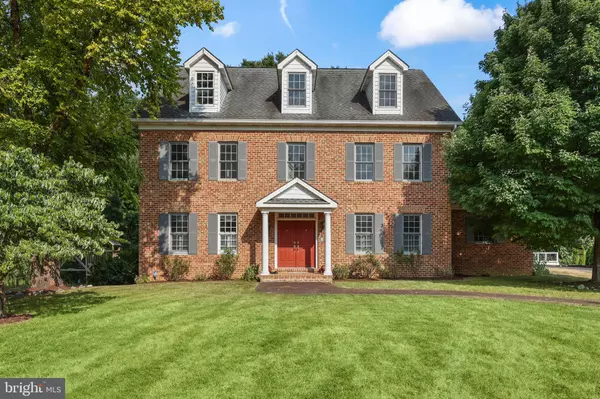
5 Beds
5 Baths
6,122 SqFt
5 Beds
5 Baths
6,122 SqFt
Key Details
Property Type Single Family Home
Sub Type Detached
Listing Status Active
Purchase Type For Sale
Square Footage 6,122 sqft
Price per Sqft $161
Subdivision Meadowbranch
MLS Listing ID VAWI2006662
Style Colonial
Bedrooms 5
Full Baths 4
Half Baths 1
HOA Y/N N
Abv Grd Liv Area 4,122
Originating Board BRIGHT
Year Built 2000
Annual Tax Amount $8,249
Tax Year 2023
Lot Size 0.402 Acres
Acres 0.4
Property Description
Location
State VA
County Winchester City
Zoning PULR
Rooms
Other Rooms Living Room, Dining Room, Primary Bedroom, Sitting Room, Bedroom 3, Bedroom 4, Bedroom 5, Kitchen, Basement, Bedroom 1, Laundry, Mud Room, Office, Bathroom 1, Bathroom 2, Bathroom 3, Attic, Primary Bathroom
Basement Partially Finished, Heated, Improved, Interior Access, Walkout Level
Main Level Bedrooms 1
Interior
Interior Features Ceiling Fan(s), Central Vacuum, Intercom, Air Filter System, Window Treatments, Attic, Recessed Lighting, Kitchen - Island, Breakfast Area, Formal/Separate Dining Room, Built-Ins, Wainscotting, Walk-in Closet(s), Entry Level Bedroom, Family Room Off Kitchen, Chair Railings, Elevator
Hot Water Natural Gas
Heating Forced Air, Zoned
Cooling Central A/C, Zoned
Flooring Hardwood, Carpet, Ceramic Tile, Laminated, Wood
Fireplaces Number 1
Fireplaces Type Screen, Fireplace - Glass Doors, Gas/Propane, Mantel(s)
Inclusions Elevator, intercom, alarm system, and electronic air filter all convey as-is
Equipment Dryer, Washer, Dishwasher, Disposal, Humidifier, Refrigerator, Icemaker, Stove, Water Heater, Oven/Range - Gas
Fireplace Y
Appliance Dryer, Washer, Dishwasher, Disposal, Humidifier, Refrigerator, Icemaker, Stove, Water Heater, Oven/Range - Gas
Heat Source Natural Gas
Exterior
Exterior Feature Screened, Porch(es), Deck(s)
Garage Garage Door Opener, Garage - Side Entry
Garage Spaces 6.0
Waterfront N
Water Access N
View Garden/Lawn, Trees/Woods
Accessibility 36\"+ wide Halls, Level Entry - Main, Elevator
Porch Screened, Porch(es), Deck(s)
Attached Garage 2
Total Parking Spaces 6
Garage Y
Building
Story 4
Foundation Concrete Perimeter
Sewer Public Sewer
Water Public
Architectural Style Colonial
Level or Stories 4
Additional Building Above Grade, Below Grade
Structure Type Cathedral Ceilings,9'+ Ceilings
New Construction N
Schools
School District Winchester City Public Schools
Others
Senior Community No
Tax ID 189-04- - 22-
Ownership Fee Simple
SqFt Source Assessor
Security Features Electric Alarm,Security System,Intercom
Special Listing Condition Standard


"My job is to find and attract mastery-based agents to the office, protect the culture, and make sure everyone is happy! "







