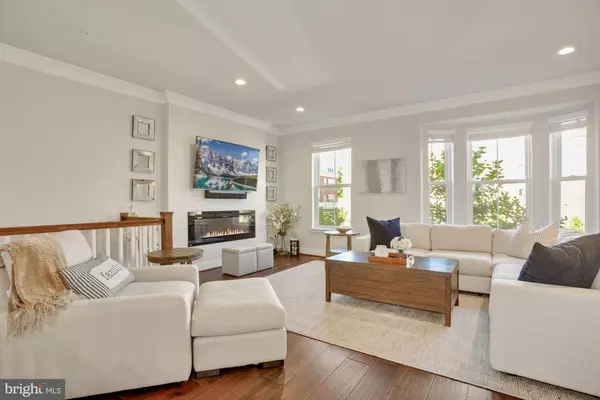
4 Beds
5 Baths
2,738 SqFt
4 Beds
5 Baths
2,738 SqFt
Key Details
Property Type Townhouse
Sub Type Interior Row/Townhouse
Listing Status Active
Purchase Type For Rent
Square Footage 2,738 sqft
Subdivision Four Seasons
MLS Listing ID VAFX2207700
Style Craftsman
Bedrooms 4
Full Baths 4
Half Baths 1
HOA Y/N Y
Abv Grd Liv Area 2,738
Originating Board BRIGHT
Year Built 2019
Lot Size 1,202 Sqft
Acres 0.03
Property Description
Step into the ground level, where a grand foyer leads to your home office or fourth bedroom with a custom Murphy Bed, plus a full bath, mudroom, and oversized two-car garage with epoxy floors, custom storage, and a Tesla charger.
The 2nd level is all about open-concept living, perfect for entertaining! The chef’s kitchen features stunning floor-to-ceiling cabinetry, Calacatta quartz countertops, an oversized island, and premium appliances. There’s also a custom wine/coffee bar, and a balcony just off the kitchen. The dining area offers space for a large table, while the expansive living room, filled with natural light and complete with a gas fireplace, is the ideal gathering spot. A powder room adds convenience.
The 3rd level features two generous bedrooms, a full bath, and a separate laundry room with a high-end washer/dryer. The primary suite is an absolute retreat, offering power blackout shades, a custom walk-in closet, and a luxurious spa-like bathroom with dual vanities and a spacious shower.
The top floor is where the fun continues! Enjoy a bonus room with a custom wet bar and full bath, leading out to the incredible rooftop terrace with a gas fireplace, motorized awning, and grill area. It’s the perfect spot to unwind or entertain with a view.
Located just minutes from 30+ restaurants, boutique shops, and entertainment at Mosaic District, with easy access to Metro and major highways, this home offers the best in urban living!
**Property is currently tenant occupied. Please excuse any packing in progress**Video monitoring devices at front door and rear.**NO SMOKING OR VAPING**Photos are from Fall 2022 Listing** The following furnishings are NOT included: primary bedroom, second bedroom, dining room table and any other items belonging to current tenant. **
Application Qualifications: Minimum income of 2.5 times the monthly rent, minimum credit score of 650, no evictions or recent filings, current accounts in good standing, and a clean criminal background check. No more than two incomes to qualify. Proof of renter’s insurance required. NVAR and RentSpree applications both required. Application Fee $39 per adult paid directly to RentSpree. NVAR and supporting documents to be sent directly to listing agent. Application is considered incomplete until forms and supporting documents have been submitted.
Location
State VA
County Fairfax
Zoning 350
Interior
Interior Features Bar, Breakfast Area, Built-Ins, Butlers Pantry, Ceiling Fan(s), Dining Area, Floor Plan - Open, Formal/Separate Dining Room, Kitchen - Gourmet, Pantry, Recessed Lighting, Sprinkler System, Upgraded Countertops, Walk-in Closet(s), Window Treatments, Wine Storage, Wood Floors
Hot Water Natural Gas
Heating Forced Air
Cooling Central A/C
Fireplaces Number 2
Inclusions FURNISHED with landlord provided furnishings to include deck and balcony furniture, Freezer in garage. Murphy bed in 4th bedroom/office, SONOS sound system
Equipment Built-In Microwave, Dishwasher, Disposal, Dryer, Exhaust Fan, Oven - Double, Stainless Steel Appliances, Refrigerator, Washer, Water Heater, Cooktop
Fireplace Y
Appliance Built-In Microwave, Dishwasher, Disposal, Dryer, Exhaust Fan, Oven - Double, Stainless Steel Appliances, Refrigerator, Washer, Water Heater, Cooktop
Heat Source Natural Gas
Laundry Upper Floor, Dryer In Unit, Washer In Unit
Exterior
Exterior Feature Terrace
Garage Garage - Rear Entry, Garage Door Opener
Garage Spaces 2.0
Amenities Available Tot Lots/Playground
Waterfront N
Water Access N
Roof Type Architectural Shingle
Accessibility None
Porch Terrace
Parking Type Attached Garage
Attached Garage 2
Total Parking Spaces 2
Garage Y
Building
Story 4
Foundation Brick/Mortar
Sewer Public Sewer
Water Public
Architectural Style Craftsman
Level or Stories 4
Additional Building Above Grade, Below Grade
New Construction Y
Schools
School District Fairfax County Public Schools
Others
Pets Allowed Y
HOA Fee Include Common Area Maintenance,Trash
Senior Community No
Tax ID 0493 41 0018
Ownership Other
SqFt Source Estimated
Miscellaneous Furnished,Trash Removal
Security Features Exterior Cameras,Security System,Smoke Detector
Pets Description Pet Addendum/Deposit, Case by Case Basis


"My job is to find and attract mastery-based agents to the office, protect the culture, and make sure everyone is happy! "







