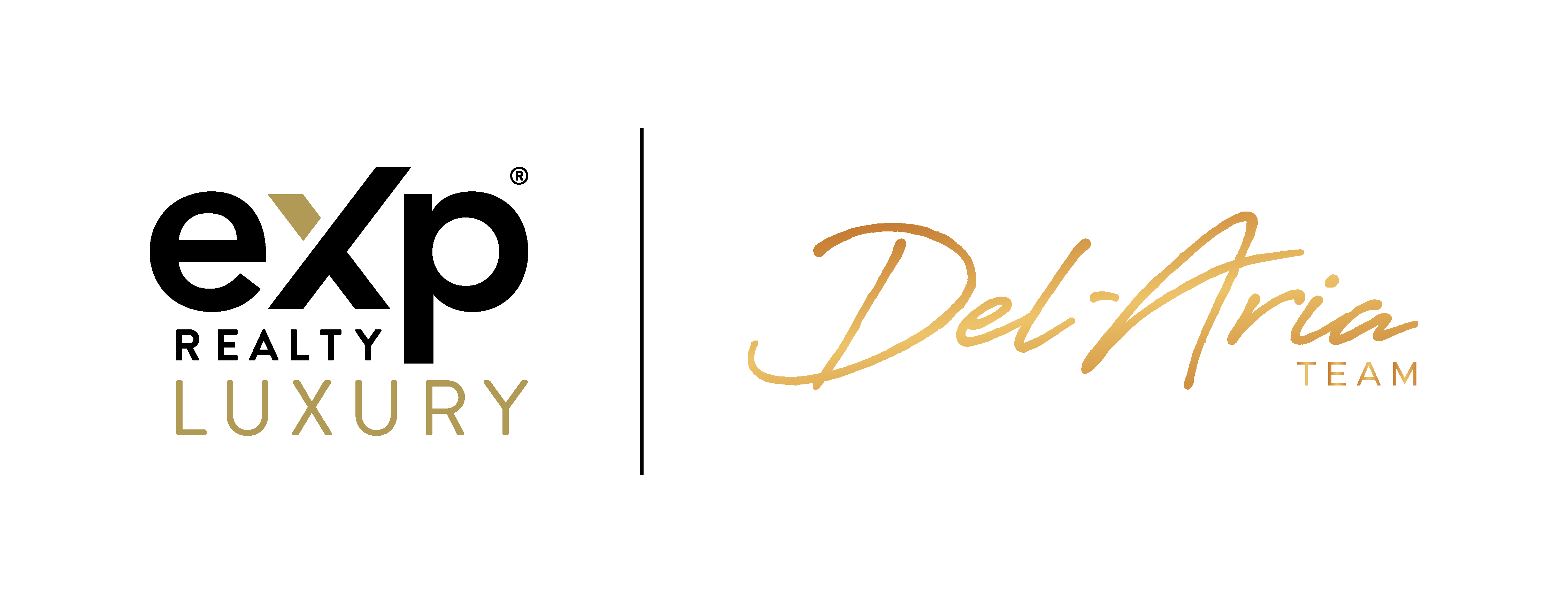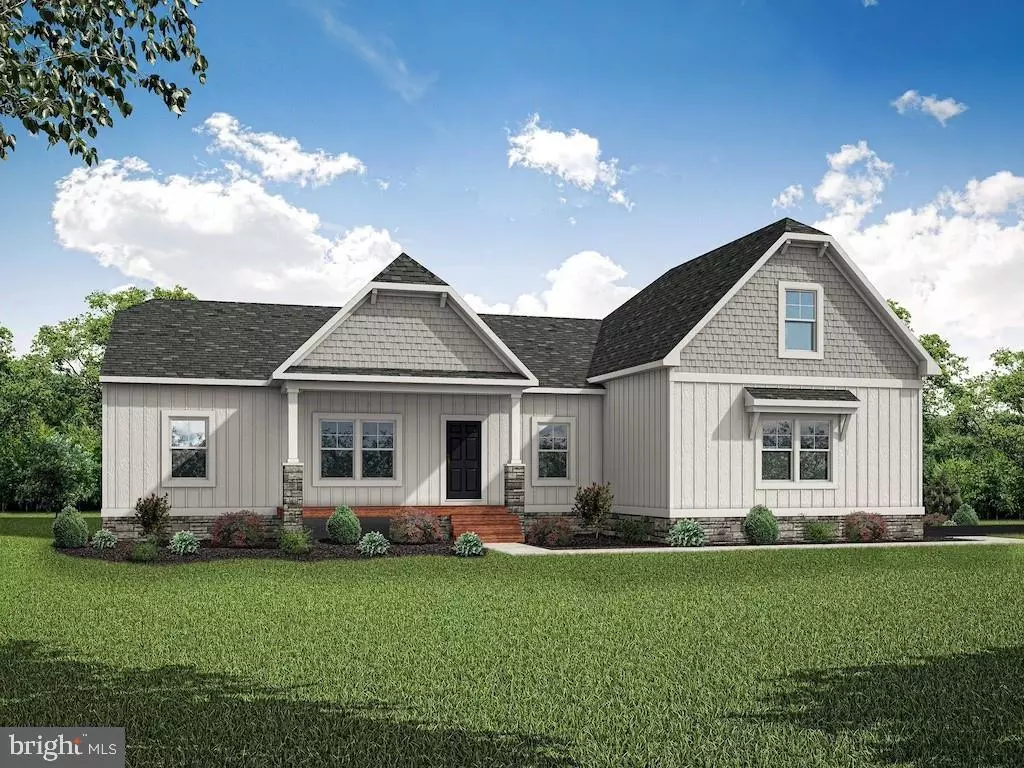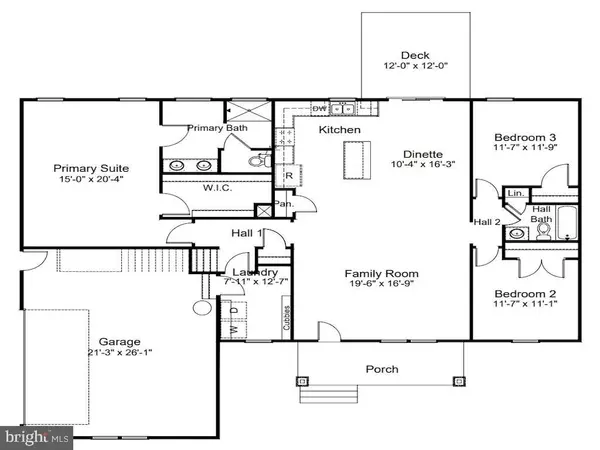4 Beds
3 Baths
2,228 SqFt
4 Beds
3 Baths
2,228 SqFt
Key Details
Property Type Single Family Home
Sub Type Detached
Listing Status Active
Purchase Type For Sale
Square Footage 2,228 sqft
Price per Sqft $283
Subdivision Green Spring Estates
MLS Listing ID VALA2006612
Style Ranch/Rambler
Bedrooms 4
Full Baths 3
HOA Fees $250/ann
HOA Y/N Y
Abv Grd Liv Area 2,228
Originating Board BRIGHT
Year Built 2024
Annual Tax Amount $266
Tax Year 2024
Lot Size 1.572 Acres
Acres 1.57
Lot Dimensions 0.00 x 0.00
Property Description
Location
State VA
County Louisa
Rooms
Other Rooms Primary Bedroom, Bedroom 2, Bedroom 3, Bedroom 4, Kitchen, Family Room, Laundry, Other
Main Level Bedrooms 3
Interior
Interior Features Ceiling Fan(s), Combination Kitchen/Living, Dining Area, Entry Level Bedroom, Family Room Off Kitchen, Floor Plan - Open, Pantry, Primary Bath(s), Recessed Lighting, Upgraded Countertops, Walk-in Closet(s)
Hot Water Electric
Heating Heat Pump(s), Zoned
Cooling Central A/C, Zoned
Flooring Carpet, Luxury Vinyl Plank, Tile/Brick
Equipment Dishwasher, Exhaust Fan, Microwave, Oven/Range - Gas
Fireplace N
Appliance Dishwasher, Exhaust Fan, Microwave, Oven/Range - Gas
Heat Source Electric
Exterior
Exterior Feature Deck(s)
Parking Features Garage - Side Entry, Garage Door Opener
Garage Spaces 2.0
Amenities Available Jog/Walk Path
Water Access N
Roof Type Architectural Shingle
Accessibility None
Porch Deck(s)
Attached Garage 2
Total Parking Spaces 2
Garage Y
Building
Story 1.5
Foundation Crawl Space
Sewer No Sewer System
Water None
Architectural Style Ranch/Rambler
Level or Stories 1.5
Additional Building Above Grade, Below Grade
Structure Type Dry Wall
New Construction Y
Schools
School District Louisa County Public Schools
Others
HOA Fee Include Common Area Maintenance
Senior Community No
Tax ID 34 12 52A
Ownership Fee Simple
SqFt Source Assessor
Special Listing Condition Standard

"My job is to find and attract mastery-based agents to the office, protect the culture, and make sure everyone is happy! "




