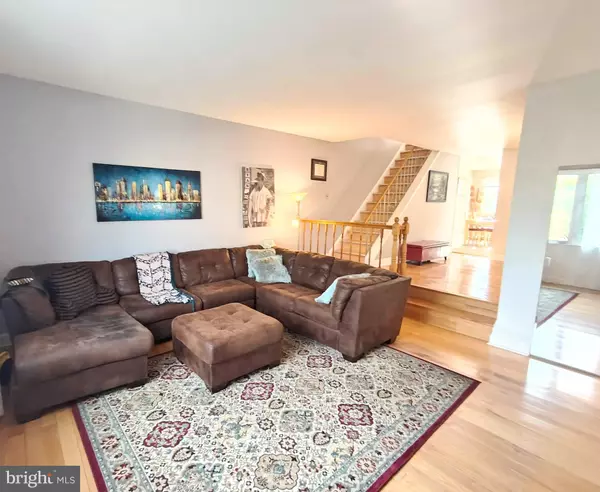
3 Beds
3 Baths
1,914 SqFt
3 Beds
3 Baths
1,914 SqFt
Key Details
Property Type Single Family Home, Townhouse
Sub Type Twin/Semi-Detached
Listing Status Pending
Purchase Type For Sale
Square Footage 1,914 sqft
Price per Sqft $216
Subdivision Philadelphia
MLS Listing ID PAPH2411084
Style Straight Thru
Bedrooms 3
Full Baths 2
Half Baths 1
HOA Y/N N
Abv Grd Liv Area 1,914
Originating Board BRIGHT
Year Built 1968
Annual Tax Amount $4,209
Tax Year 2024
Lot Size 2,225 Sqft
Acres 0.05
Lot Dimensions 25.00 x 89.00
Property Description
Welcome to this well-maintained, lovingly cared for, large twin in Somerton. The main floor features hardwood floors in the great living area , the dining area and tiles in the kitchen. The open view eat-in kitchen is equipped with stainless steel ranger and microwave, gorgeous granite countertops, cabinets and breakfast bar. The second floor features a primary bathroom which is beautifully tiled. The master bedroom is laminate flooring and has two large closets(one is walk-in). This floor boasts two additional generous size bedrooms and another full bathroom. Downstairs includes a finished walk-out basement that's perfect for entertaining with sliding doors leading to patio area and fenced-in backyard. Large backyard has lots of room for the kids to play, room for a vegetable garden. This floor also consists of a laundry room and powder room. 3 car parking(1 car garage with 2 car driveway). Ample large closets throughout the house. Close to shopping, restaurants, and public transportation - this home has it all!
Location
State PA
County Philadelphia
Area 19116 (19116)
Zoning RSA3
Rooms
Basement Fully Finished
Main Level Bedrooms 3
Interior
Hot Water Natural Gas
Heating Forced Air, Central
Cooling Central A/C
Fireplace N
Heat Source Natural Gas
Laundry Basement
Exterior
Garage Garage - Front Entry
Garage Spaces 1.0
Waterfront N
Water Access N
Accessibility None
Parking Type Attached Garage
Attached Garage 1
Total Parking Spaces 1
Garage Y
Building
Story 2
Foundation Concrete Perimeter
Sewer Public Sewer
Water Public
Architectural Style Straight Thru
Level or Stories 2
Additional Building Above Grade, Below Grade
New Construction N
Schools
School District The School District Of Philadelphia
Others
HOA Fee Include None
Senior Community No
Tax ID 582334423
Ownership Fee Simple
SqFt Source Estimated
Special Listing Condition Standard


"My job is to find and attract mastery-based agents to the office, protect the culture, and make sure everyone is happy! "







