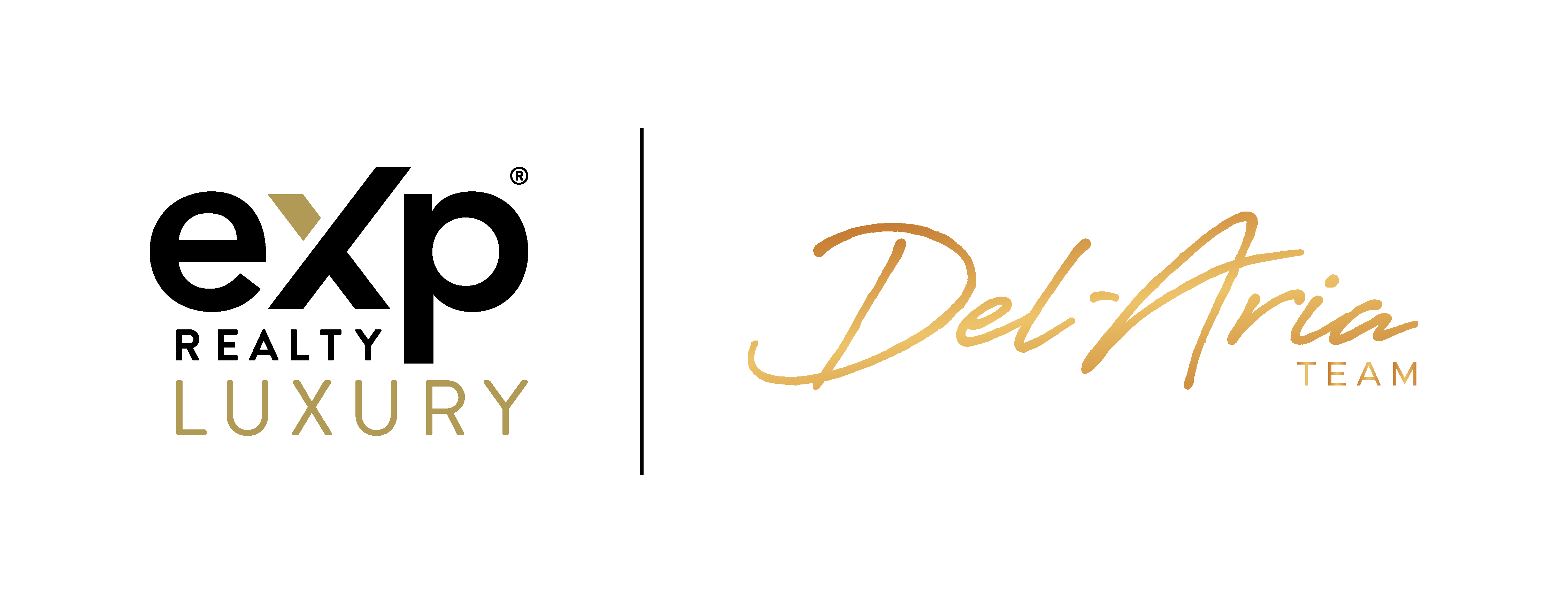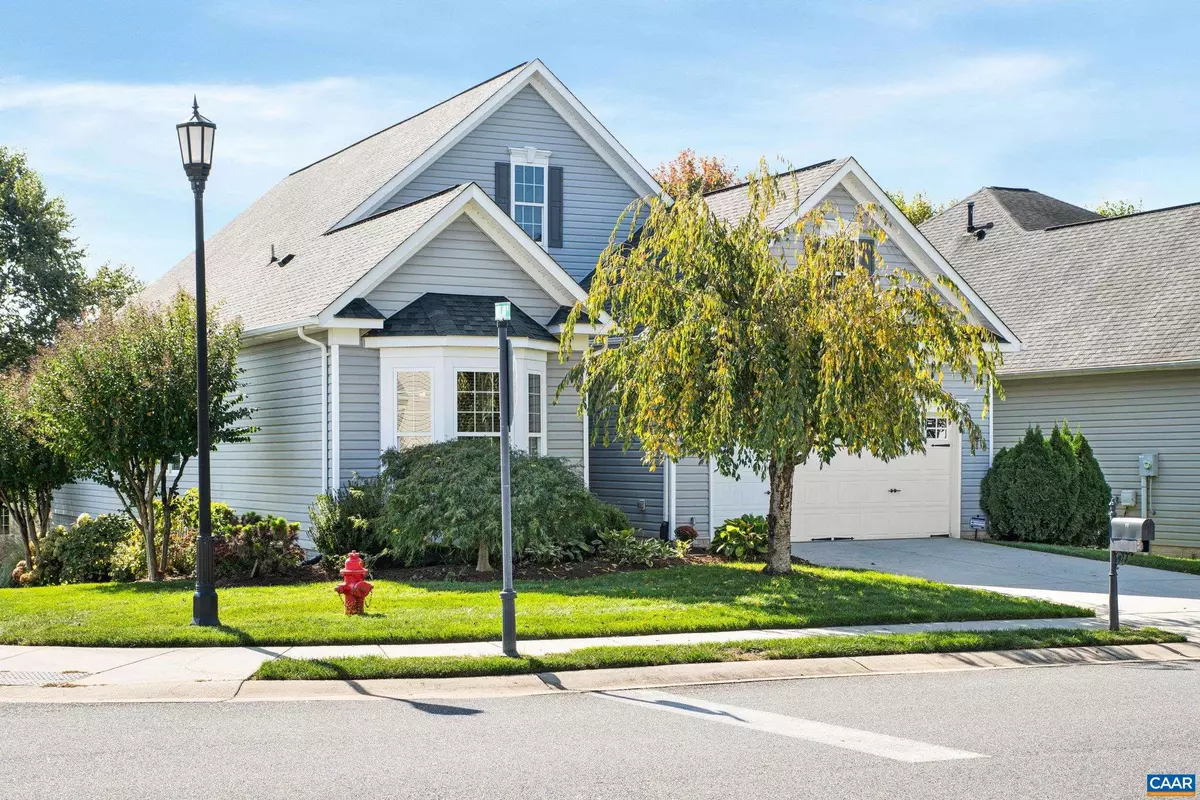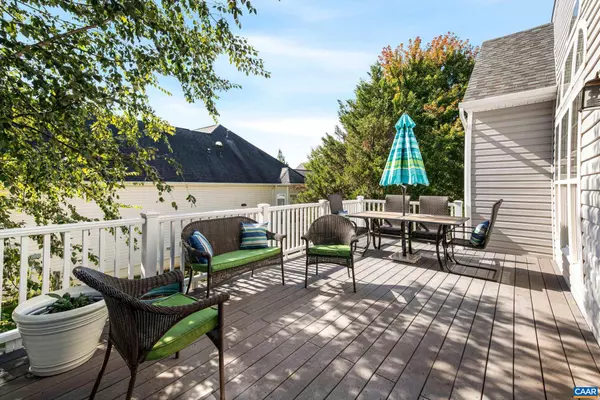
4 Beds
3 Baths
3,622 SqFt
4 Beds
3 Baths
3,622 SqFt
OPEN HOUSE
Sun Dec 08, 1:00pm - 3:00pm
Key Details
Property Type Single Family Home
Sub Type Detached
Listing Status Active
Purchase Type For Sale
Square Footage 3,622 sqft
Price per Sqft $139
Subdivision Unknown
MLS Listing ID 657861
Style Other
Bedrooms 4
Full Baths 3
Condo Fees $50
HOA Fees $300/mo
HOA Y/N Y
Abv Grd Liv Area 2,182
Originating Board CAAR
Year Built 2009
Annual Tax Amount $3,073
Tax Year 2024
Lot Size 7,840 Sqft
Acres 0.18
Property Description
Location
State VA
County Greene
Zoning SR
Rooms
Other Rooms Dining Room, Kitchen, Foyer, Great Room, Laundry, Office, Recreation Room, Full Bath, Additional Bedroom
Basement Heated, Interior Access, Outside Entrance, Partially Finished, Walkout Level, Windows
Main Level Bedrooms 3
Interior
Interior Features Entry Level Bedroom
Heating Forced Air
Cooling Central A/C
Equipment Dryer, Washer/Dryer Hookups Only, Washer
Fireplace N
Appliance Dryer, Washer/Dryer Hookups Only, Washer
Heat Source Propane - Owned
Exterior
Amenities Available Club House, Bar/Lounge, Dining Rooms, Exercise Room, Lake, Library, Meeting Room, Swimming Pool, Jog/Walk Path
Roof Type Architectural Shingle
Accessibility None
Garage N
Building
Story 1
Foundation Concrete Perimeter, Slab
Sewer Public Sewer
Water Public
Architectural Style Other
Level or Stories 1
Additional Building Above Grade, Below Grade
New Construction N
Schools
Elementary Schools Ruckersville
High Schools William Monroe
School District Greene County Public Schools
Others
HOA Fee Include Common Area Maintenance,Health Club,Insurance,Management,Reserve Funds,Trash,Lawn Maintenance
Senior Community Yes
Age Restriction 55
Ownership Other
Security Features Carbon Monoxide Detector(s),Security Gate,Security System,Smoke Detector
Special Listing Condition Standard


"My job is to find and attract mastery-based agents to the office, protect the culture, and make sure everyone is happy! "







