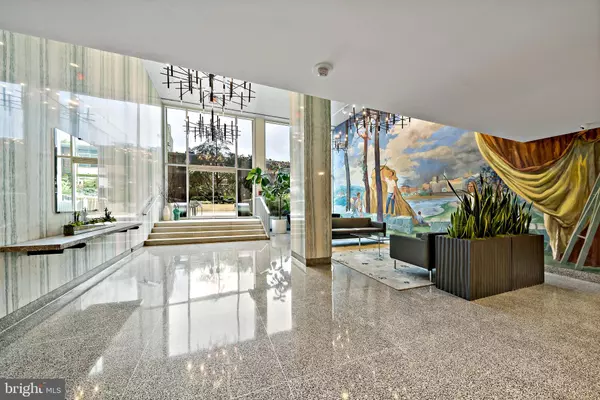
1 Bed
1 Bath
778 SqFt
1 Bed
1 Bath
778 SqFt
Key Details
Property Type Condo
Sub Type Condo/Co-op
Listing Status Active
Purchase Type For Sale
Square Footage 778 sqft
Price per Sqft $334
Subdivision Society Hill
MLS Listing ID PAPH2408026
Style Art Deco
Bedrooms 1
Full Baths 1
Condo Fees $847/mo
HOA Y/N N
Abv Grd Liv Area 778
Originating Board BRIGHT
Year Built 1962
Annual Tax Amount $3,908
Tax Year 2024
Lot Dimensions 0.00 x 0.00
Property Description
Location
State PA
County Philadelphia
Area 19106 (19106)
Zoning RMX3
Rooms
Main Level Bedrooms 1
Interior
Hot Water Natural Gas
Heating Convector
Cooling Central A/C
Flooring Wood
Fireplace N
Heat Source Natural Gas
Exterior
Garage Covered Parking, Inside Access, Underground
Garage Spaces 1.0
Amenities Available Beauty Salon, Community Center, Concierge, Convenience Store, Laundry Facilities, Library, Party Room, Pool - Outdoor, Reserved/Assigned Parking, Security, Swimming Pool
Waterfront N
Water Access N
Accessibility Elevator
Parking Type Parking Garage, Parking Lot
Total Parking Spaces 1
Garage Y
Building
Story 1
Unit Features Hi-Rise 9+ Floors
Sewer Public Sewer
Water Public
Architectural Style Art Deco
Level or Stories 1
Additional Building Above Grade, Below Grade
New Construction N
Schools
Elementary Schools Gen. George A. Mccall School
Middle Schools Gen. George A. Mccall School
School District The School District Of Philadelphia
Others
Pets Allowed Y
HOA Fee Include Air Conditioning,All Ground Fee,Broadband,Cable TV,Common Area Maintenance,Electricity,Ext Bldg Maint,Gas,Heat,High Speed Internet,Management,Pest Control,Sewer,Snow Removal,Trash,Water
Senior Community No
Tax ID 888050755
Ownership Condominium
Special Listing Condition Standard
Pets Description Cats OK


"My job is to find and attract mastery-based agents to the office, protect the culture, and make sure everyone is happy! "







