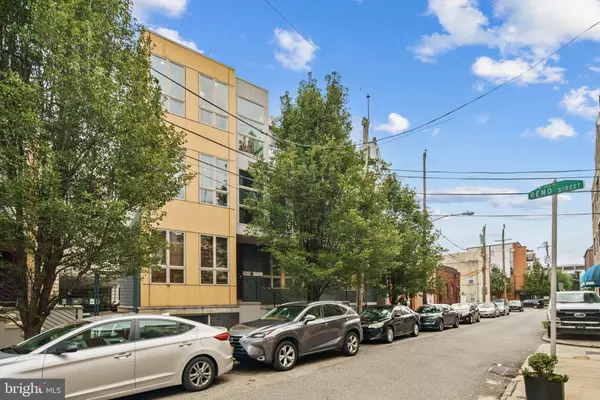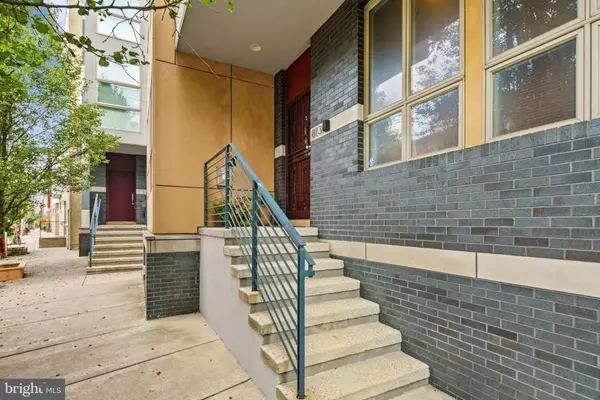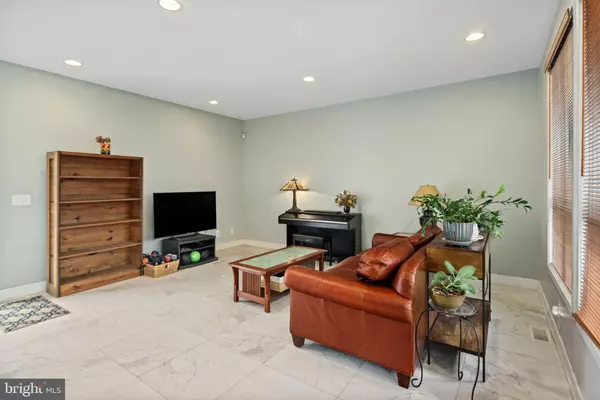
4 Beds
3 Baths
2,847 SqFt
4 Beds
3 Baths
2,847 SqFt
OPEN HOUSE
Sat Nov 23, 11:30am - 1:00pm
Key Details
Property Type Townhouse
Sub Type Interior Row/Townhouse
Listing Status Active
Purchase Type For Sale
Square Footage 2,847 sqft
Price per Sqft $295
Subdivision Northern Liberties
MLS Listing ID PAPH2407556
Style Contemporary
Bedrooms 4
Full Baths 3
HOA Fees $60/mo
HOA Y/N Y
Abv Grd Liv Area 2,847
Originating Board BRIGHT
Year Built 2012
Annual Tax Amount $8,807
Tax Year 2024
Lot Dimensions 0.00 x 0.00
Property Description
The premier location offers everything that Northern Liberties has to offer including convenience to public transportation, Target, Honey’s, The Plaza and many popular shops and restaurants.
Location
State PA
County Philadelphia
Area 19123 (19123)
Zoning CMX2
Rooms
Basement Fully Finished, Full
Interior
Interior Features Bathroom - Stall Shower, Bathroom - Tub Shower, Bathroom - Walk-In Shower, Breakfast Area, Wood Floors, Recessed Lighting, Primary Bath(s), Kitchen - Eat-In, Kitchen - Island, Combination Kitchen/Dining, Combination Dining/Living, Dining Area, Family Room Off Kitchen, Floor Plan - Open, Walk-in Closet(s)
Hot Water Natural Gas
Heating Forced Air
Cooling Central A/C
Flooring Marble, Wood, Stone
Inclusions Refrigerator, washer, dryer, lighting fixtures and window treatments.
Equipment Built-In Microwave, Oven/Range - Gas
Fireplace N
Appliance Built-In Microwave, Oven/Range - Gas
Heat Source Natural Gas
Laundry Basement, Lower Floor
Exterior
Exterior Feature Balcony, Deck(s), Patio(s), Terrace, Balconies- Multiple
Garage Spaces 1.0
Parking On Site 1
Amenities Available Reserved/Assigned Parking
Waterfront N
Water Access N
Accessibility None
Porch Balcony, Deck(s), Patio(s), Terrace, Balconies- Multiple
Total Parking Spaces 1
Garage N
Building
Story 3
Foundation Other
Sewer Public Sewer
Water Public
Architectural Style Contemporary
Level or Stories 3
Additional Building Above Grade, Below Grade
New Construction N
Schools
School District The School District Of Philadelphia
Others
HOA Fee Include Parking Fee
Senior Community No
Tax ID 888500470
Ownership Fee Simple
SqFt Source Assessor
Special Listing Condition Standard


"My job is to find and attract mastery-based agents to the office, protect the culture, and make sure everyone is happy! "







