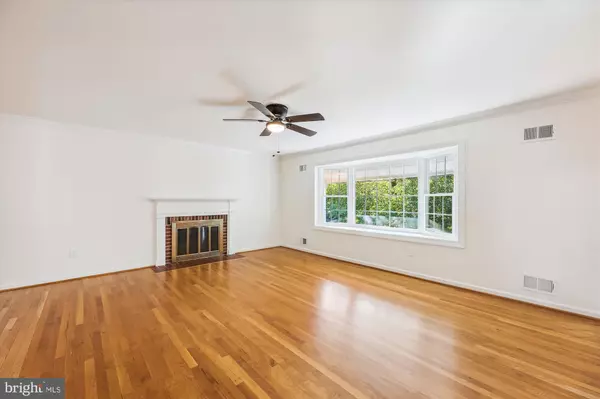
4 Beds
3 Baths
2,633 SqFt
4 Beds
3 Baths
2,633 SqFt
Key Details
Property Type Single Family Home
Sub Type Detached
Listing Status Active
Purchase Type For Rent
Square Footage 2,633 sqft
Subdivision Clermont
MLS Listing ID VAFX2205856
Style Colonial
Bedrooms 4
Full Baths 3
HOA Y/N N
Abv Grd Liv Area 1,718
Originating Board BRIGHT
Year Built 1971
Lot Size 0.294 Acres
Acres 0.29
Property Description
Location
State VA
County Fairfax
Zoning 130
Rooms
Basement Fully Finished, Garage Access, Interior Access
Main Level Bedrooms 3
Interior
Interior Features Family Room Off Kitchen, Formal/Separate Dining Room, Skylight(s)
Hot Water Natural Gas
Heating Central
Cooling Central A/C
Flooring Hardwood, Partially Carpeted
Fireplaces Number 3
Fireplaces Type Brick, Gas/Propane, Wood, Fireplace - Glass Doors, Equipment
Equipment Built-In Microwave, Dishwasher, Disposal, Dryer, Washer, Stove, Refrigerator, Icemaker
Fireplace Y
Window Features Bay/Bow,Skylights
Appliance Built-In Microwave, Dishwasher, Disposal, Dryer, Washer, Stove, Refrigerator, Icemaker
Heat Source Natural Gas
Laundry Lower Floor
Exterior
Exterior Feature Deck(s)
Garage Garage - Front Entry, Inside Access
Garage Spaces 1.0
Waterfront N
Water Access N
Accessibility None
Porch Deck(s)
Parking Type Attached Garage, Driveway
Attached Garage 1
Total Parking Spaces 1
Garage Y
Building
Story 2
Foundation Brick/Mortar, Block
Sewer Public Sewer
Water Public
Architectural Style Colonial
Level or Stories 2
Additional Building Above Grade, Below Grade
New Construction N
Schools
School District Fairfax County Public Schools
Others
Pets Allowed Y
Senior Community No
Tax ID 0821 04 0054A
Ownership Other
SqFt Source Assessor
Pets Description Case by Case Basis


"My job is to find and attract mastery-based agents to the office, protect the culture, and make sure everyone is happy! "







