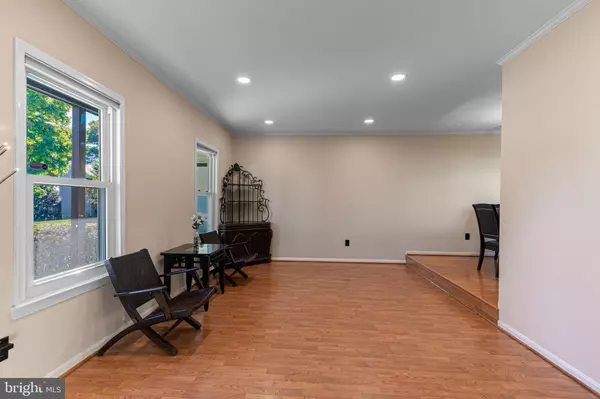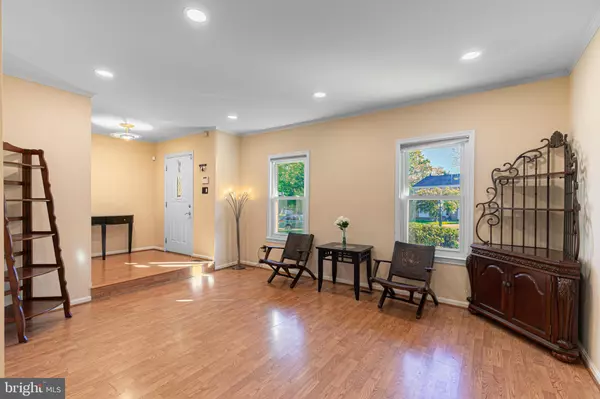
4 Beds
3 Baths
1,841 SqFt
4 Beds
3 Baths
1,841 SqFt
Key Details
Property Type Single Family Home
Sub Type Detached
Listing Status Active
Purchase Type For Sale
Square Footage 1,841 sqft
Price per Sqft $406
Subdivision Chestnut Hills West
MLS Listing ID VAFX2205826
Style Split Level
Bedrooms 4
Full Baths 3
HOA Fees $120/ann
HOA Y/N Y
Abv Grd Liv Area 1,154
Originating Board BRIGHT
Year Built 1979
Annual Tax Amount $7,912
Tax Year 2024
Lot Size 0.257 Acres
Acres 0.26
Property Description
Nestled on a peaceful cul-de-sac, this home offers an amazing, quiet location. Inside, you'll find four spacious bedrooms and a generous main level living area, including a main level study, living room, dining room, and family room with an In-Law suite with its own entrance and renovated full bathroom. The basement provides endless possibilities to create your dream space, like extra rooms for storage, a family room, an office, or a gym.
Located within walking distance to Old Creek Elementary, Frost Middle School, Woodson High School, and Fair City Mall, this home is ideal for families with children.
Easy access to major highways, including Braddock Road, Route 236, the parkway, I-495, and I-66.
This home features valuable updates, including V-siding, replacement windows, an updated kitchen, and updated bathrooms.
Don't miss this opportunity to make this beautiful home yours. Schedule a viewing today!
Location
State VA
County Fairfax
Zoning 131
Rooms
Basement Full, Interior Access, Shelving
Main Level Bedrooms 1
Interior
Interior Features Ceiling Fan(s), Crown Moldings, Formal/Separate Dining Room, Kitchen - Eat-In, Primary Bath(s), Pantry, Wood Floors
Hot Water Electric
Heating Heat Pump(s)
Cooling Central A/C
Flooring Engineered Wood
Equipment Built-In Microwave, Dishwasher, Disposal, Dryer, Washer, Stove, Refrigerator, Icemaker, Freezer
Appliance Built-In Microwave, Dishwasher, Disposal, Dryer, Washer, Stove, Refrigerator, Icemaker, Freezer
Heat Source Electric
Laundry Basement
Exterior
Exterior Feature Deck(s)
Garage Garage - Front Entry, Garage - Side Entry
Garage Spaces 1.0
Fence Partially
Amenities Available Common Grounds
Waterfront N
Water Access N
View Garden/Lawn
Accessibility None
Porch Deck(s)
Attached Garage 1
Total Parking Spaces 1
Garage Y
Building
Story 4
Foundation Other
Sewer Public Sewer
Water Public
Architectural Style Split Level
Level or Stories 4
Additional Building Above Grade, Below Grade
New Construction N
Schools
Elementary Schools Olde Creek
Middle Schools Frost
High Schools Woodson
School District Fairfax County Public Schools
Others
HOA Fee Include Insurance
Senior Community No
Tax ID 0583 15 0053
Ownership Fee Simple
SqFt Source Assessor
Security Features Main Entrance Lock,Electric Alarm
Acceptable Financing Conventional, Cash, FHA, VA
Listing Terms Conventional, Cash, FHA, VA
Financing Conventional,Cash,FHA,VA
Special Listing Condition Standard


"My job is to find and attract mastery-based agents to the office, protect the culture, and make sure everyone is happy! "







