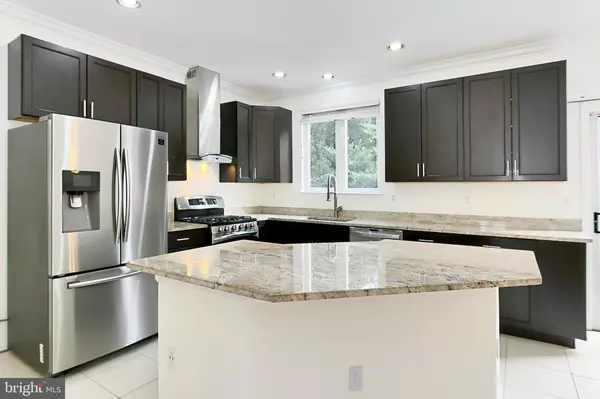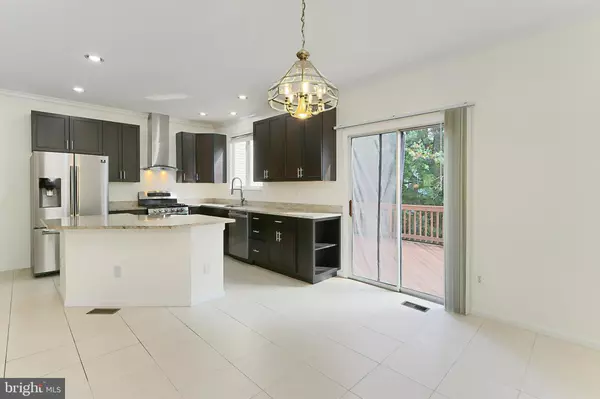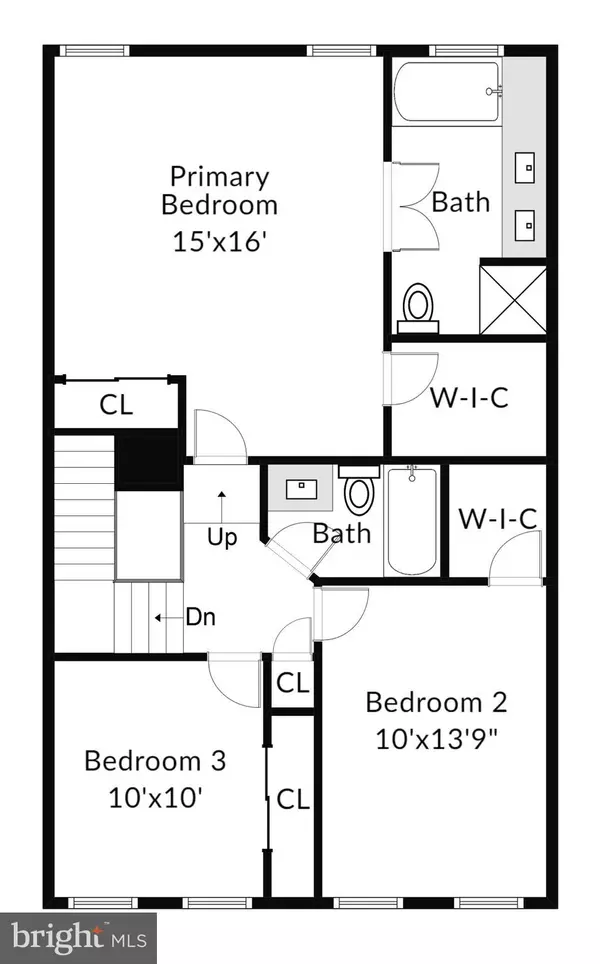
3 Beds
3 Baths
2,220 SqFt
3 Beds
3 Baths
2,220 SqFt
Key Details
Property Type Townhouse
Sub Type Interior Row/Townhouse
Listing Status Active
Purchase Type For Sale
Square Footage 2,220 sqft
Price per Sqft $346
Subdivision Fair Lakes Court
MLS Listing ID VAFX2204768
Style Colonial
Bedrooms 3
Full Baths 2
Half Baths 1
HOA Fees $118/mo
HOA Y/N Y
Abv Grd Liv Area 2,220
Originating Board BRIGHT
Year Built 1997
Annual Tax Amount $7,474
Tax Year 2024
Lot Size 1,968 Sqft
Acres 0.05
Property Description
Fair Lakes Court is a highly desired community with easy access to walking trails, shopping, restaurants and major roads. Safeway–Starbucks inside, Whole Foods, Wegmans close by – come on, really? Yes. Food and Restaurants abound. Major roads and bus service to the Vienna Metro subway station is nearby. Dulles Airport is 12 miles or 30 minutes. About $35-40 with rideshare so you can leave your car in your nice 2 car garage-at least for the first year or two until something happens and the garage fills up with stuff. Fair Lakes Court has extra parking spaces – some of the time empty, but that is better than no spaces in some places.
This home has been well cared so you can move right in. All New interior paint, New Carpet and pad and Three New 10 year sealed battery Smoke and Carbon Monoxide Alarms in Sept 2024. In 2023 a High End LG Washer and Dryer arrived. 2020-Samsung French door Refrigerator. 2019-New AC units inside and out. 2018-Roof, Garage opener Wi-Fi capable and spring replaced. 2014-75 gallon gas water heater – most homes have 50 gallons, 2012-Custom Kitchen. 2007-Gas Furnace.
2024 Real Estate Tax $622/mo. Low HOA fee of $118/mo. Includes Trash and recycle. Don't miss this one. A must to see! Welcome to your new Home. Hurry.
Location
State VA
County Fairfax
Zoning R-8
Direction West
Rooms
Other Rooms Living Room, Dining Room, Bedroom 2, Bedroom 3, Kitchen, Recreation Room, Bathroom 2, Primary Bathroom, Half Bath
Basement Fully Finished, Walkout Level
Interior
Interior Features Ceiling Fan(s), Kitchen - Island
Hot Water Natural Gas
Heating Forced Air
Cooling Ceiling Fan(s), Central A/C
Flooring Carpet, Hardwood, Ceramic Tile
Fireplaces Number 1
Fireplaces Type Fireplace - Glass Doors, Mantel(s)
Equipment Dishwasher, Disposal, Dryer - Front Loading, Icemaker, Oven/Range - Gas, Refrigerator, Washer - Front Loading, Water Heater
Fireplace Y
Appliance Dishwasher, Disposal, Dryer - Front Loading, Icemaker, Oven/Range - Gas, Refrigerator, Washer - Front Loading, Water Heater
Heat Source Natural Gas
Laundry Lower Floor
Exterior
Exterior Feature Deck(s), Patio(s)
Garage Garage Door Opener, Garage - Front Entry
Garage Spaces 4.0
Fence Rear
Amenities Available Tot Lots/Playground
Waterfront N
Water Access N
Roof Type Composite
Accessibility None
Porch Deck(s), Patio(s)
Attached Garage 2
Total Parking Spaces 4
Garage Y
Building
Lot Description Backs - Open Common Area
Story 3
Foundation Concrete Perimeter
Sewer Public Sewer
Water Public
Architectural Style Colonial
Level or Stories 3
Additional Building Above Grade
Structure Type 9'+ Ceilings,Vaulted Ceilings
New Construction N
Schools
Elementary Schools Greenbriar East
Middle Schools Katherine Johnson
High Schools Fairfax
School District Fairfax County Public Schools
Others
HOA Fee Include Common Area Maintenance,Management,Snow Removal,Trash
Senior Community No
Tax ID 0454 14 0054
Ownership Fee Simple
SqFt Source Assessor
Special Listing Condition Standard


"My job is to find and attract mastery-based agents to the office, protect the culture, and make sure everyone is happy! "







