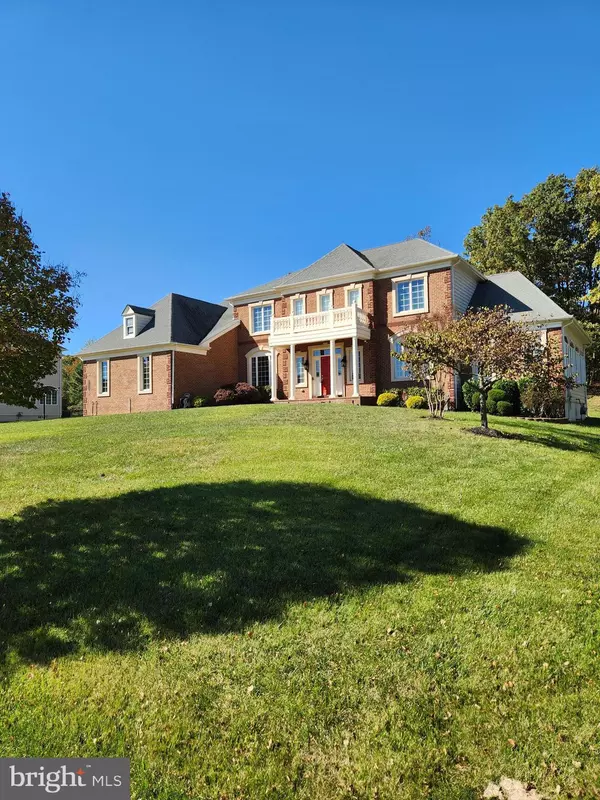
5 Beds
5 Baths
7,764 SqFt
5 Beds
5 Baths
7,764 SqFt
Key Details
Property Type Single Family Home
Sub Type Detached
Listing Status Active
Purchase Type For Sale
Square Footage 7,764 sqft
Price per Sqft $135
Subdivision Cheltenham Estates
MLS Listing ID MDPG2127614
Style Colonial
Bedrooms 5
Full Baths 5
HOA Fees $112/mo
HOA Y/N Y
Abv Grd Liv Area 5,134
Originating Board BRIGHT
Year Built 2011
Annual Tax Amount $7,600
Tax Year 2024
Lot Size 0.918 Acres
Acres 0.92
Property Description
Location
State MD
County Prince Georges
Zoning RE
Rooms
Basement Walkout Stairs, Walkout Level, Space For Rooms, Rear Entrance, Outside Entrance, Daylight, Partial, Fully Finished, Heated, Improved
Main Level Bedrooms 1
Interior
Interior Features Attic, Breakfast Area, Carpet, Ceiling Fan(s), Curved Staircase, Double/Dual Staircase, Entry Level Bedroom, Floor Plan - Open, Kitchen - Island, Recessed Lighting, Sprinkler System, Walk-in Closet(s), Wood Floors, Other
Hot Water Natural Gas
Heating Central, Forced Air
Cooling Central A/C
Flooring Hardwood, Carpet, Ceramic Tile
Fireplaces Number 1
Fireplaces Type Gas/Propane
Furnishings Yes
Fireplace Y
Heat Source Natural Gas
Laundry Main Floor, Upper Floor
Exterior
Garage Garage - Side Entry, Garage Door Opener, Additional Storage Area
Garage Spaces 3.0
Utilities Available Cable TV Available, Electric Available, Natural Gas Available
Waterfront N
Water Access N
Accessibility 32\"+ wide Doors
Attached Garage 3
Total Parking Spaces 3
Garage Y
Building
Story 3
Foundation Brick/Mortar, Concrete Perimeter
Sewer Public Sewer
Water Public
Architectural Style Colonial
Level or Stories 3
Additional Building Above Grade, Below Grade
Structure Type 2 Story Ceilings,Cathedral Ceilings
New Construction N
Schools
School District Prince George'S County Public Schools
Others
Senior Community No
Tax ID 17093252509
Ownership Fee Simple
SqFt Source Assessor
Security Features Sprinkler System - Indoor,Security System
Special Listing Condition Standard


"My job is to find and attract mastery-based agents to the office, protect the culture, and make sure everyone is happy! "







