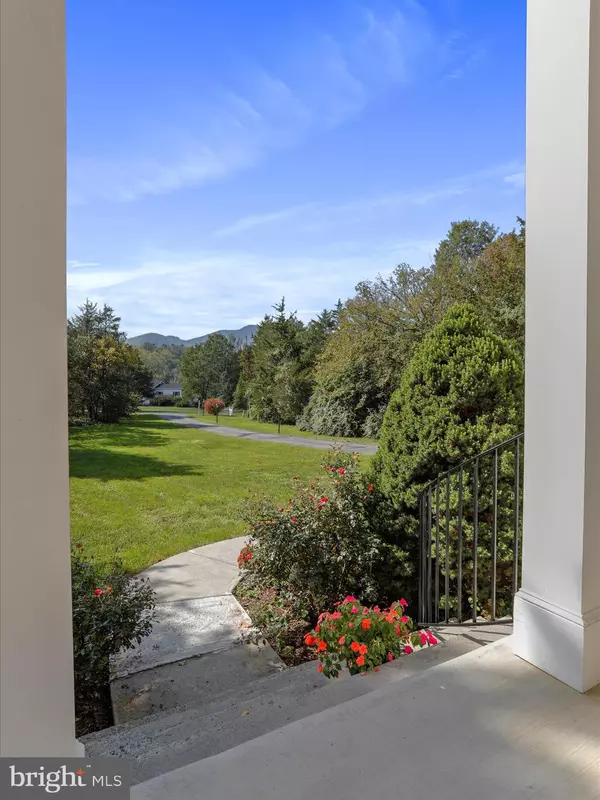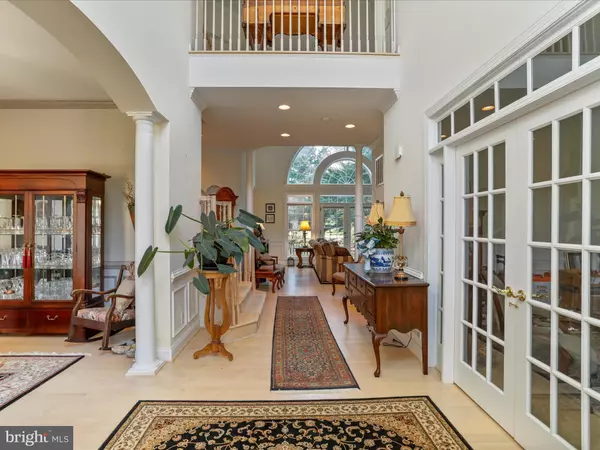
4 Beds
4 Baths
4,218 SqFt
4 Beds
4 Baths
4,218 SqFt
Key Details
Property Type Single Family Home
Sub Type Detached
Listing Status Active
Purchase Type For Sale
Square Footage 4,218 sqft
Price per Sqft $180
Subdivision Shen River Lakes
MLS Listing ID VAWR2009172
Style Georgian,Colonial
Bedrooms 4
Full Baths 3
Half Baths 1
HOA Fees $325/ann
HOA Y/N Y
Abv Grd Liv Area 4,218
Originating Board BRIGHT
Year Built 2006
Annual Tax Amount $3,581
Tax Year 2022
Lot Size 2.050 Acres
Acres 2.05
Property Description
Light and bright interior features beautiful crown molding, chair rails and columns throughout. The first floor offers the perfect combination of formal spaces with warm and inviting rooms for every day living. Spacious dining room for dinner parties and holiday celebrations, as well as a beautiful Great room with Palladian window, fireplace that is flanked by two built-in bookcases and French doors leading to back deck and patio. The eat-in kitchen features beautiful cabinetry, granite countertops, stainless steel appliances and opens to the family room which has a fireplace with an enclosed TV cabinet above. Conveniently located on the first floor are a half bathroom and formal living room that can easily be used as a spacious 1st floor bedroom. Four spacious bedrooms upstairs, two that share Jack and Jill bathroom, a secondary bedroom with en-suite bathroom and an impressive primary bedroom that features a sitting area, walk-in closet and primary bathroom with dual vanities and separate shower and tub. Additional room upstairs, perfect for home office and an artist loft. The expansive 2000 approx. sq. ft. basement with outside entrance offers endless possibilities for future finished living areas, and has already been roughed in for a full bathroom, additional rooms and insulation.
Many updates have been completed in recent years, such as newer 5 burner range, newer dishwasher and many new light fixtures and ceiling fans throughout. Enjoy the boat landing, fishing and gazebo for the community's use! This home is sure to impress with gorgeous park like setting and Mountain views. Appointments only please.
Location
State VA
County Warren
Zoning R
Rooms
Other Rooms Living Room, Dining Room, Primary Bedroom, Bedroom 2, Bedroom 3, Bedroom 4, Kitchen, Basement, Foyer, Study, Great Room, Loft, Office, Utility Room
Basement Side Entrance, Full, Connecting Stairway, Rough Bath Plumb, Interior Access, Poured Concrete
Interior
Interior Features Attic, Kitchen - Island, Dining Area, Kitchen - Eat-In, Kitchen - Gourmet, Chair Railings, Crown Moldings, Primary Bath(s), Wood Floors, WhirlPool/HotTub, Recessed Lighting, Floor Plan - Open, Breakfast Area, Built-Ins, Ceiling Fan(s), Formal/Separate Dining Room, Pantry, Family Room Off Kitchen
Hot Water Electric
Heating Heat Pump(s)
Cooling Heat Pump(s)
Flooring Hardwood, Carpet, Ceramic Tile
Fireplaces Number 2
Fireplaces Type Mantel(s), Fireplace - Glass Doors
Equipment Dishwasher, Disposal, Cooktop, Energy Efficient Appliances, Trash Compactor, Oven - Wall, Range Hood, Refrigerator, Oven - Self Cleaning, Water Conditioner - Owned, Built-In Microwave
Fireplace Y
Window Features Palladian,Insulated,Double Pane,ENERGY STAR Qualified
Appliance Dishwasher, Disposal, Cooktop, Energy Efficient Appliances, Trash Compactor, Oven - Wall, Range Hood, Refrigerator, Oven - Self Cleaning, Water Conditioner - Owned, Built-In Microwave
Heat Source Electric
Exterior
Exterior Feature Deck(s), Patio(s)
Garage Garage - Side Entry, Garage Door Opener
Garage Spaces 3.0
Fence Privacy
Amenities Available Common Grounds, Boat Ramp, Lake
Waterfront N
Water Access Y
Water Access Desc Canoe/Kayak,Fishing Allowed,Private Access,Swimming Allowed
View Mountain, Garden/Lawn, Scenic Vista
Roof Type Architectural Shingle
Accessibility None
Porch Deck(s), Patio(s)
Attached Garage 3
Total Parking Spaces 3
Garage Y
Building
Lot Description Backs to Trees, No Thru Street, Private, Partly Wooded, Landscaping
Story 3
Foundation Other
Sewer On Site Septic
Water Well
Architectural Style Georgian, Colonial
Level or Stories 3
Additional Building Above Grade, Below Grade
Structure Type 2 Story Ceilings,Tray Ceilings,High
New Construction N
Schools
School District Warren County Public Schools
Others
Senior Community No
Tax ID 10A E 18 & 19
Ownership Fee Simple
SqFt Source Estimated
Security Features Security System
Special Listing Condition Standard


"My job is to find and attract mastery-based agents to the office, protect the culture, and make sure everyone is happy! "







