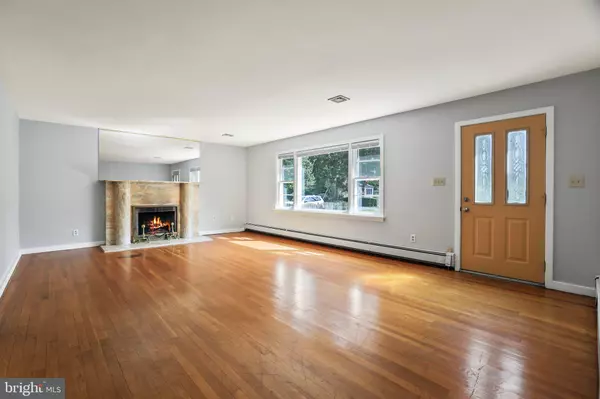
4 Beds
2 Baths
1,822 SqFt
4 Beds
2 Baths
1,822 SqFt
Key Details
Property Type Single Family Home
Sub Type Detached
Listing Status Pending
Purchase Type For Sale
Square Footage 1,822 sqft
Price per Sqft $246
Subdivision Wilburtha
MLS Listing ID NJME2049710
Style Ranch/Rambler,Traditional
Bedrooms 4
Full Baths 2
HOA Y/N N
Abv Grd Liv Area 1,822
Originating Board BRIGHT
Year Built 1952
Annual Tax Amount $9,135
Tax Year 2023
Lot Size 0.465 Acres
Acres 0.46
Lot Dimensions 90.00 x 225.00
Property Description
Location
State NJ
County Mercer
Area Ewing Twp (21102)
Zoning R-2
Rooms
Other Rooms Living Room, Bedroom 2, Bedroom 3, Bedroom 4, Basement, Bedroom 1, Laundry, Bathroom 1, Bathroom 2
Basement Full, Outside Entrance, Unfinished
Main Level Bedrooms 4
Interior
Interior Features Bathroom - Stall Shower, Bathroom - Tub Shower, Ceiling Fan(s), Combination Kitchen/Dining, Entry Level Bedroom, Floor Plan - Traditional, Kitchen - Country, Kitchen - Eat-In, Recessed Lighting, Wood Floors
Hot Water Natural Gas
Heating Baseboard - Hot Water
Cooling Central A/C
Flooring Hardwood, Ceramic Tile
Fireplaces Number 1
Fireplaces Type Brick, Marble
Inclusions Washer, Dryer, Refrig. Operating and in As-Is condition
Equipment Dishwasher, Dryer, Oven - Single, Oven/Range - Gas, Refrigerator, Washer
Fireplace Y
Window Features Double Hung
Appliance Dishwasher, Dryer, Oven - Single, Oven/Range - Gas, Refrigerator, Washer
Heat Source Natural Gas
Laundry Basement
Exterior
Exterior Feature Breezeway, Deck(s)
Garage Garage - Front Entry, Inside Access, Garage Door Opener
Garage Spaces 6.0
Utilities Available Cable TV Available, Above Ground
Waterfront N
Water Access N
View Garden/Lawn
Roof Type Asphalt,Architectural Shingle
Accessibility None
Porch Breezeway, Deck(s)
Parking Type Driveway, Attached Garage
Attached Garage 2
Total Parking Spaces 6
Garage Y
Building
Story 1
Foundation Block
Sewer Public Sewer
Water Public
Architectural Style Ranch/Rambler, Traditional
Level or Stories 1
Additional Building Above Grade, Below Grade
New Construction N
Schools
Middle Schools Gilmore J Fisher
High Schools Ewing H.S.
School District Ewing Township Public Schools
Others
Senior Community No
Tax ID 02-00424-00017
Ownership Fee Simple
SqFt Source Assessor
Acceptable Financing Cash, Conventional, FHA
Listing Terms Cash, Conventional, FHA
Financing Cash,Conventional,FHA
Special Listing Condition Standard


"My job is to find and attract mastery-based agents to the office, protect the culture, and make sure everyone is happy! "







