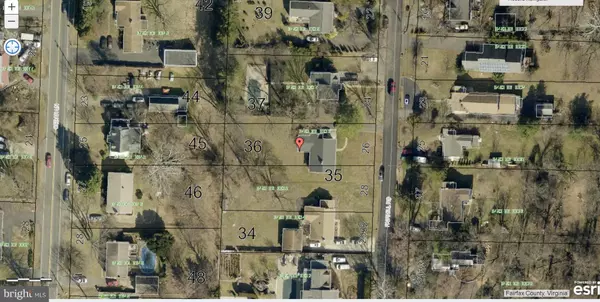
3 Beds
2 Baths
2,790 SqFt
3 Beds
2 Baths
2,790 SqFt
Key Details
Property Type Single Family Home
Sub Type Detached
Listing Status Under Contract
Purchase Type For Sale
Square Footage 2,790 sqft
Price per Sqft $259
Subdivision Merrifield
MLS Listing ID VAFX2204594
Style Ranch/Rambler
Bedrooms 3
Full Baths 2
HOA Y/N N
Abv Grd Liv Area 1,395
Originating Board BRIGHT
Year Built 1955
Annual Tax Amount $8,088
Tax Year 2024
Lot Size 0.410 Acres
Acres 0.41
Property Description
Location
State VA
County Fairfax
Zoning 110
Rooms
Other Rooms Living Room, Dining Room, Primary Bedroom, Bedroom 2, Bedroom 3, Kitchen, Den, Foyer, Study, Sun/Florida Room, Recreation Room, Media Room, Bedroom 6, Attic, Screened Porch
Basement Connecting Stairway, Outside Entrance, Daylight, Partial, Full, Fully Finished, Walkout Stairs
Main Level Bedrooms 3
Interior
Interior Features Attic, Dining Area, Kitchen - Eat-In, Wood Floors, Recessed Lighting, Floor Plan - Traditional, Carpet, Ceiling Fan(s), Formal/Separate Dining Room
Hot Water Other
Heating Hot Water
Cooling Ceiling Fan(s), Central A/C
Flooring Hardwood, Luxury Vinyl Plank, Partially Carpeted
Fireplaces Number 2
Fireplaces Type Screen
Inclusions Shed
Equipment Dishwasher, Disposal, Dryer, Icemaker, Refrigerator, Stove, Washer
Fireplace Y
Window Features Double Pane,ENERGY STAR Qualified,Skylights
Appliance Dishwasher, Disposal, Dryer, Icemaker, Refrigerator, Stove, Washer
Heat Source Oil
Laundry Basement, Lower Floor
Exterior
Exterior Feature Screened, Porch(es)
Waterfront N
Water Access N
View Trees/Woods
Accessibility None
Porch Screened, Porch(es)
Parking Type Driveway
Garage N
Building
Lot Description Additional Lot(s), Backs to Trees, Level, Rear Yard, Trees/Wooded, Front Yard
Story 2
Foundation Slab
Sewer Public Sewer
Water Public
Architectural Style Ranch/Rambler
Level or Stories 2
Additional Building Above Grade, Below Grade
New Construction N
Schools
Elementary Schools Fairhill
High Schools Falls Church
School District Fairfax County Public Schools
Others
Senior Community No
Tax ID 0493 06 0036
Ownership Fee Simple
SqFt Source Estimated
Special Listing Condition Standard


"My job is to find and attract mastery-based agents to the office, protect the culture, and make sure everyone is happy! "







