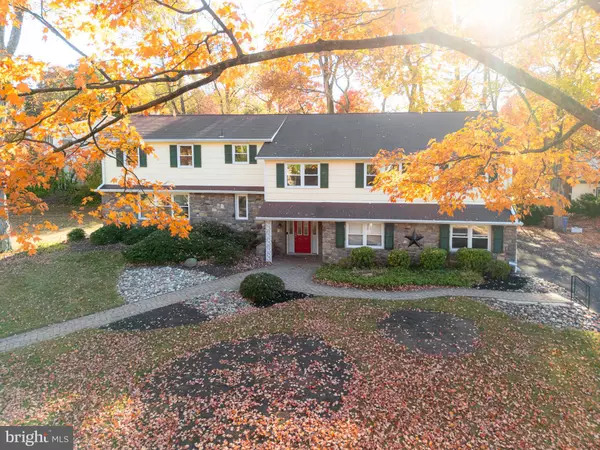
6 Beds
4 Baths
4,000 SqFt
6 Beds
4 Baths
4,000 SqFt
Key Details
Property Type Single Family Home
Sub Type Detached
Listing Status Active
Purchase Type For Sale
Square Footage 4,000 sqft
Price per Sqft $275
Subdivision Sandy Run
MLS Listing ID PABU2080618
Style Split Level
Bedrooms 6
Full Baths 3
Half Baths 1
HOA Fees $36/ann
HOA Y/N Y
Abv Grd Liv Area 4,000
Originating Board BRIGHT
Year Built 1973
Annual Tax Amount $15,173
Tax Year 2024
Lot Size 0.385 Acres
Acres 0.38
Lot Dimensions 129.00 x 130.00
Property Description
Location
State PA
County Bucks
Area Lower Makefield Twp (10120)
Zoning R2
Rooms
Basement Fully Finished
Interior
Interior Features 2nd Kitchen, Built-Ins, Exposed Beams, Formal/Separate Dining Room, Kitchen - Table Space, Recessed Lighting, Primary Bath(s), Upgraded Countertops, Walk-in Closet(s), Ceiling Fan(s), Crown Moldings, Kitchen - Eat-In
Hot Water Electric
Heating Baseboard - Hot Water
Cooling Central A/C
Flooring Carpet, Luxury Vinyl Plank
Fireplaces Number 1
Fireplaces Type Stone
Inclusions Stainless steel appliances in as-is condition
Equipment Stainless Steel Appliances
Fireplace Y
Appliance Stainless Steel Appliances
Heat Source Electric, Oil
Laundry Main Floor
Exterior
Exterior Feature Patio(s)
Garage Additional Storage Area
Garage Spaces 3.0
Waterfront N
Water Access N
Roof Type Shingle
Accessibility None
Porch Patio(s)
Parking Type Driveway, On Street, Detached Garage
Total Parking Spaces 3
Garage Y
Building
Story 3
Foundation Concrete Perimeter
Sewer Public Sewer
Water Public
Architectural Style Split Level
Level or Stories 3
Additional Building Above Grade, Below Grade
Structure Type Dry Wall
New Construction N
Schools
Elementary Schools Quarry Hill
Middle Schools Pennwood
School District Pennsbury
Others
Senior Community No
Tax ID 20-022-077
Ownership Fee Simple
SqFt Source Assessor
Acceptable Financing FHA, Conventional, Cash, VA
Listing Terms FHA, Conventional, Cash, VA
Financing FHA,Conventional,Cash,VA
Special Listing Condition Standard


"My job is to find and attract mastery-based agents to the office, protect the culture, and make sure everyone is happy! "







