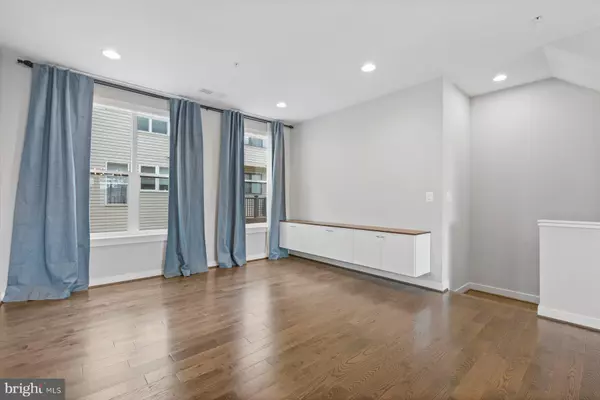
3 Beds
3 Baths
1,701 SqFt
3 Beds
3 Baths
1,701 SqFt
Key Details
Property Type Townhouse
Sub Type Interior Row/Townhouse
Listing Status Pending
Purchase Type For Sale
Square Footage 1,701 sqft
Price per Sqft $390
Subdivision Westside At Shady Grove Metro
MLS Listing ID MDMC2150268
Style Contemporary
Bedrooms 3
Full Baths 2
Half Baths 1
HOA Fees $177/mo
HOA Y/N Y
Abv Grd Liv Area 1,701
Originating Board BRIGHT
Year Built 2018
Annual Tax Amount $6,956
Tax Year 2024
Lot Size 851 Sqft
Acres 0.02
Property Description
Step outside to the expansive private rooftop terrace, an ideal space for entertaining. Whether you're hosting a summer barbecue or enjoying a quiet evening under the stars, this versatile area provides the perfect setting. Additional features include garage parking for two cars, ample storage, built-ins and Elfa-designed organizational systems in the bedroom closets.
Beyond the exceptional features of this home, the community itself enhances the living experience. Residents enjoy exclusive access to top-tier amenities, including a clubhouse with an outdoor pool, cozy fire pits, fitness center, conference room, lounge, grilling area, playground and two dog parks. This prime location is just steps from the Shady Grove Metro and minutes to I-270 and I-370, Downtown Crown, Rockville Town Center and King Farm. Experience the best of urban living in this remarkable home and community. Schedule your showing today - you won't be disappointed! Note: Some photos are for reference only and depict the property from when it was previously furnished.
Location
State MD
County Montgomery
Zoning CRT
Rooms
Other Rooms Living Room, Dining Room, Kitchen, Foyer, Laundry, Loft, Half Bath
Interior
Interior Features Kitchen - Gourmet, Kitchen - Island, Recessed Lighting, Built-Ins, Ceiling Fan(s)
Hot Water Natural Gas
Heating Forced Air
Cooling Central A/C
Flooring Hardwood, Carpet
Inclusions Window treatments
Equipment Built-In Microwave, Dishwasher, Disposal, Dryer - Front Loading, Icemaker, Oven/Range - Gas, Refrigerator, Stainless Steel Appliances, Washer - Front Loading
Fireplace N
Appliance Built-In Microwave, Dishwasher, Disposal, Dryer - Front Loading, Icemaker, Oven/Range - Gas, Refrigerator, Stainless Steel Appliances, Washer - Front Loading
Heat Source Natural Gas
Laundry Upper Floor
Exterior
Garage Garage - Rear Entry
Garage Spaces 2.0
Amenities Available Common Grounds, Community Center, Dog Park, Fitness Center, Meeting Room, Pool - Outdoor, Tot Lots/Playground
Waterfront N
Water Access N
Accessibility None
Parking Type Attached Garage, On Street
Attached Garage 2
Total Parking Spaces 2
Garage Y
Building
Story 4
Foundation Other
Sewer Public Sewer
Water Public
Architectural Style Contemporary
Level or Stories 4
Additional Building Above Grade, Below Grade
New Construction N
Schools
School District Montgomery County Public Schools
Others
Pets Allowed Y
HOA Fee Include Pool(s),Recreation Facility,Snow Removal,Trash
Senior Community No
Tax ID 160903800976
Ownership Fee Simple
SqFt Source Estimated
Acceptable Financing Cash, Conventional, FHA, VA
Listing Terms Cash, Conventional, FHA, VA
Financing Cash,Conventional,FHA,VA
Special Listing Condition Standard
Pets Description No Pet Restrictions


"My job is to find and attract mastery-based agents to the office, protect the culture, and make sure everyone is happy! "







