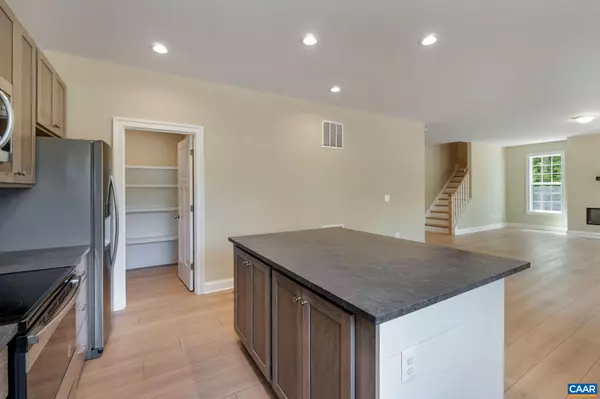
4 Beds
4 Baths
2,959 SqFt
4 Beds
4 Baths
2,959 SqFt
Key Details
Property Type Single Family Home
Sub Type Detached
Listing Status Active
Purchase Type For Sale
Square Footage 2,959 sqft
Price per Sqft $312
Subdivision Unknown
MLS Listing ID 657240
Style Craftsman
Bedrooms 4
Full Baths 3
Half Baths 1
HOA Y/N N
Abv Grd Liv Area 2,959
Originating Board CAAR
Annual Tax Amount $7,650
Tax Year 2025
Lot Size 4.380 Acres
Acres 4.38
Property Description
Location
State VA
County Albemarle
Zoning RA
Rooms
Other Rooms Kitchen, Study, Great Room, Loft, Mud Room, Full Bath, Half Bath, Additional Bedroom
Interior
Heating Forced Air
Cooling Central A/C, Heat Pump(s)
Flooring Carpet, Ceramic Tile
Fireplaces Type Gas/Propane
Inclusions Kitchen Appliances
Equipment Washer/Dryer Hookups Only
Fireplace N
Appliance Washer/Dryer Hookups Only
Heat Source Propane - Owned
Exterior
Roof Type Architectural Shingle
Accessibility None
Garage N
Building
Lot Description Cleared, Sloping, Secluded
Story 2
Foundation Block
Sewer Approved System
Water Well
Architectural Style Craftsman
Level or Stories 2
Additional Building Above Grade, Below Grade
New Construction Y
Schools
Elementary Schools Stone-Robinson
Middle Schools Burley
High Schools Monticello
School District Albemarle County Public Schools
Others
Ownership Other
Special Listing Condition Standard


"My job is to find and attract mastery-based agents to the office, protect the culture, and make sure everyone is happy! "







