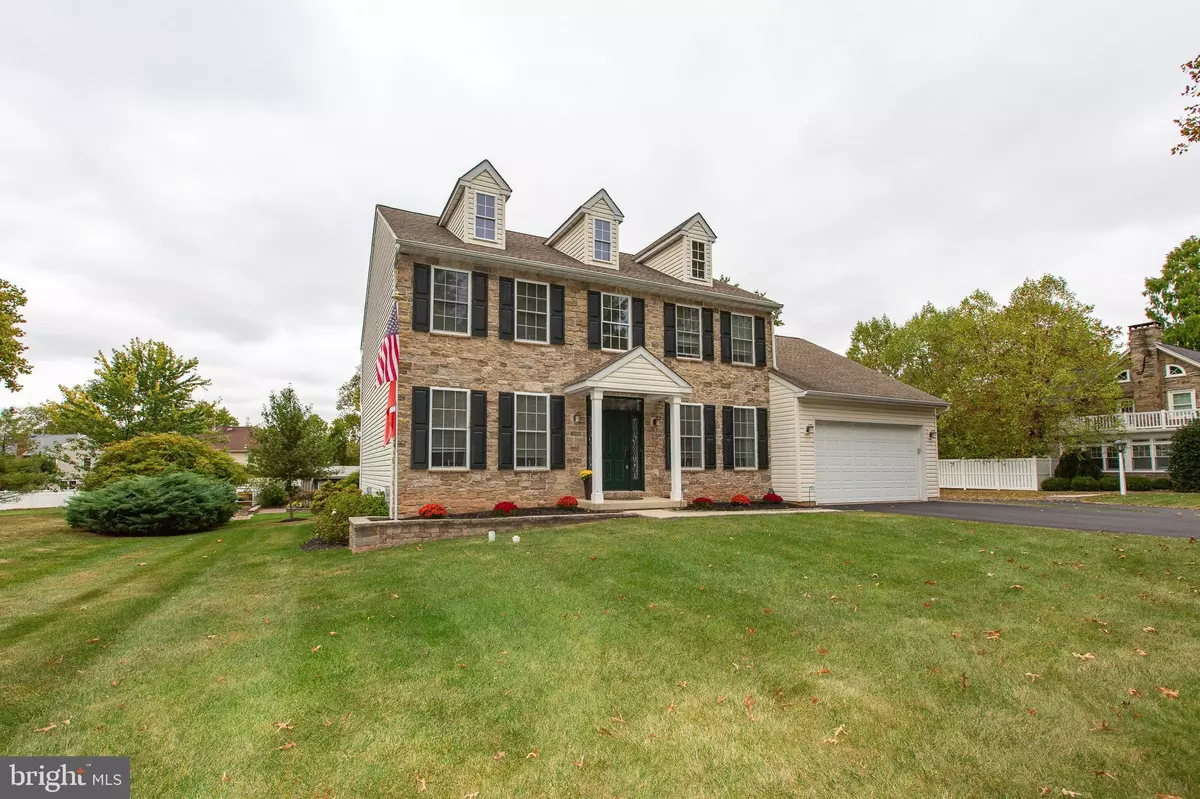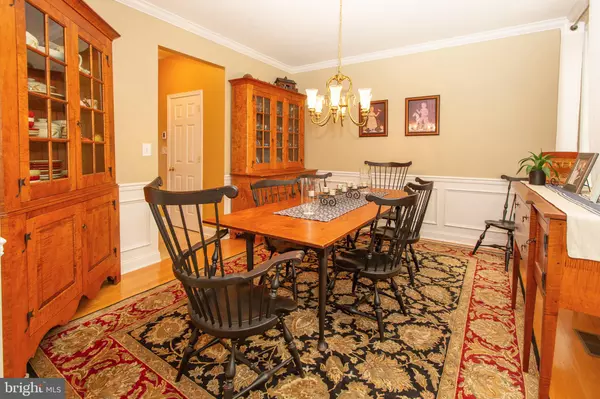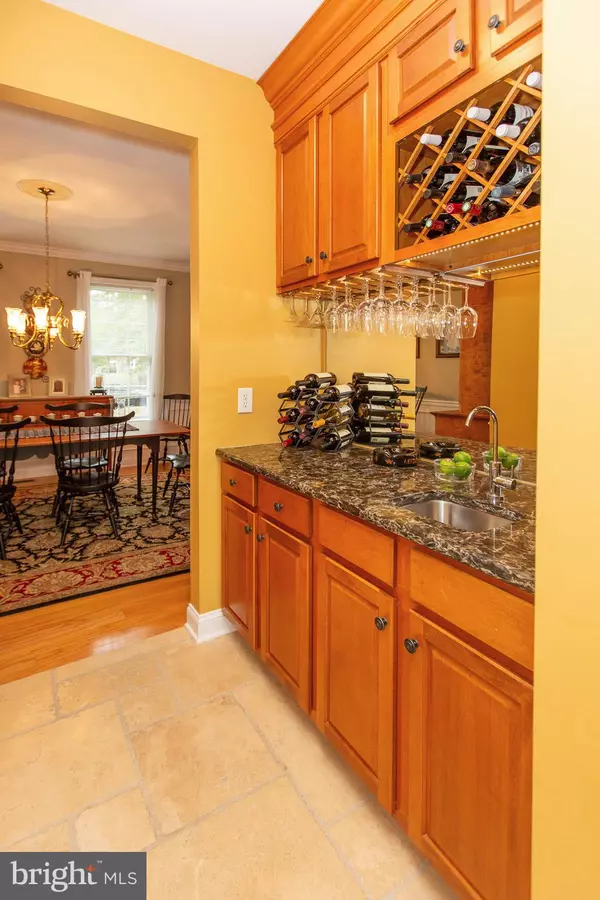
4 Beds
3 Baths
2,716 SqFt
4 Beds
3 Baths
2,716 SqFt
Key Details
Property Type Single Family Home
Sub Type Detached
Listing Status Active
Purchase Type For Sale
Square Footage 2,716 sqft
Price per Sqft $248
Subdivision None Available
MLS Listing ID PAMC2117932
Style Colonial
Bedrooms 4
Full Baths 2
Half Baths 1
HOA Y/N N
Abv Grd Liv Area 2,716
Originating Board BRIGHT
Year Built 2004
Annual Tax Amount $10,002
Tax Year 2023
Lot Size 0.402 Acres
Acres 0.4
Lot Dimensions 96.00 x 0.00
Property Description
The main floor also boasts a convenient butler's pantry, seamlessly connecting the kitchen to the formal dining room, making entertaining a breeze. Additionally, a versatile office/living room offers an ideal space for remote work or relaxation.
Upstairs, the spacious owner’s suite is a true retreat, complete with his and hers closets and a serene sitting room. The private en-suite bathroom is a luxurious haven, featuring a double bowl sink, a jetted tub for ultimate relaxation, and a separate stall shower for convenience.
Venture outside to discover your own backyard oasis, complete with multilevel paver patios that create distinct spaces for lounging and dining. Designed for both entertaining and tranquil moments, this outdoor haven is perfect for hosting summer barbecues or enjoying a peaceful morning coffee. Don’t miss your chance to make this beautiful home yours!
The Seller requires all offers to purchase this property to include a complete and signed "Buyer's Financial Statement" (BFI) and for all "NON-CASH" offers a Mortgage Pre-approval Letter from a reputable Mortgage Company.
Location
State PA
County Montgomery
Area Franconia Twp (10634)
Zoning R-100 RESIDENTIAL
Rooms
Basement Full
Main Level Bedrooms 4
Interior
Hot Water Natural Gas
Heating Forced Air
Cooling Central A/C
Fireplaces Number 1
Inclusions Garage Refrigerator will be moved back into the Kitchen to replace the Kitchen Refrigerator, Washer, Dryer, Basement Work Bench, Garage Work Bench
Fireplace Y
Heat Source Natural Gas
Exterior
Garage Garage - Front Entry, Garage Door Opener, Oversized
Garage Spaces 2.0
Waterfront N
Water Access N
Roof Type Shingle
Accessibility None
Parking Type Attached Garage
Attached Garage 2
Total Parking Spaces 2
Garage Y
Building
Story 2
Foundation Concrete Perimeter
Sewer Public Sewer
Water Public
Architectural Style Colonial
Level or Stories 2
Additional Building Above Grade, Below Grade
New Construction N
Schools
School District Souderton Area
Others
Senior Community No
Tax ID 34-00-02149-013
Ownership Fee Simple
SqFt Source Assessor
Special Listing Condition Standard


"My job is to find and attract mastery-based agents to the office, protect the culture, and make sure everyone is happy! "







