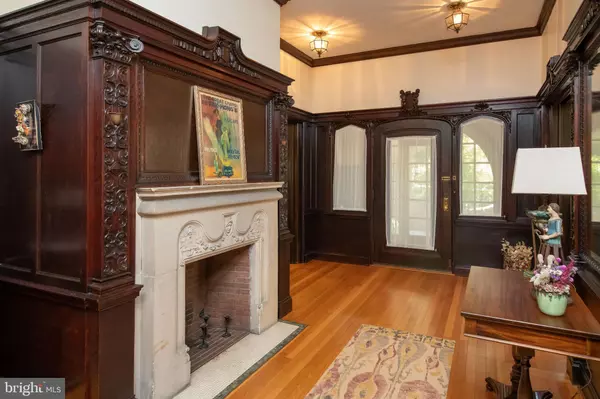
6 Beds
4 Baths
6,663 SqFt
6 Beds
4 Baths
6,663 SqFt
Key Details
Property Type Single Family Home
Sub Type Detached
Listing Status Active
Purchase Type For Sale
Square Footage 6,663 sqft
Price per Sqft $284
Subdivision Chestnut Hill
MLS Listing ID PAPH2392932
Style Other
Bedrooms 6
Full Baths 3
Half Baths 1
HOA Y/N N
Abv Grd Liv Area 6,663
Originating Board BRIGHT
Year Built 1890
Annual Tax Amount $20,893
Tax Year 2024
Lot Size 0.404 Acres
Acres 0.4
Lot Dimensions 102.00 x 176.00
Property Description
ᐧ
Location
State PA
County Philadelphia
Area 19118 (19118)
Zoning RSD1
Rooms
Other Rooms Living Room, Dining Room, Sitting Room, Kitchen, Family Room, Foyer, Breakfast Room, Laundry, Other, Office, Storage Room, Half Bath
Basement Connecting Stairway, Drain, Full, Interior Access, Outside Entrance, Rear Entrance, Shelving, Unfinished, Workshop
Interior
Interior Features Additional Stairway, Bathroom - Stall Shower, Bathroom - Tub Shower, Bathroom - Walk-In Shower, Breakfast Area, Built-Ins, Butlers Pantry, Carpet, Cedar Closet(s), Ceiling Fan(s), Chair Railings, Family Room Off Kitchen, Floor Plan - Traditional, Formal/Separate Dining Room, Kitchen - Eat-In, Kitchen - Gourmet, Kitchen - Island, Primary Bath(s), Stain/Lead Glass, Upgraded Countertops, Wainscotting
Hot Water Natural Gas
Heating Energy Star Heating System, Forced Air
Cooling Central A/C
Flooring Wood
Fireplaces Number 3
Fireplaces Type Fireplace - Glass Doors
Equipment Built-In Range, Dishwasher, Disposal, Dryer, Microwave, Refrigerator, Washer, Water Heater
Fireplace Y
Window Features Atrium,Bay/Bow,Casement,Double Hung,Sliding,Storm,Transom
Appliance Built-In Range, Dishwasher, Disposal, Dryer, Microwave, Refrigerator, Washer, Water Heater
Heat Source Natural Gas
Laundry Upper Floor
Exterior
Exterior Feature Deck(s), Patio(s), Porch(es), Terrace, Wrap Around
Garage Garage - Front Entry, Additional Storage Area, Garage - Side Entry, Garage Door Opener
Garage Spaces 7.0
Fence Partially
Utilities Available Cable TV, Electric Available, Natural Gas Available, Phone, Sewer Available
Waterfront N
Water Access N
Roof Type Slate
Accessibility None
Porch Deck(s), Patio(s), Porch(es), Terrace, Wrap Around
Parking Type Detached Garage, Driveway
Total Parking Spaces 7
Garage Y
Building
Lot Description Irregular, Landscaping, Level, SideYard(s)
Story 3
Foundation Stone
Sewer Public Sewer
Water Public
Architectural Style Other
Level or Stories 3
Additional Building Above Grade, Below Grade
Structure Type Plaster Walls
New Construction N
Schools
Elementary Schools Jenks
High Schools King Martn
School District The School District Of Philadelphia
Others
Pets Allowed Y
Senior Community No
Tax ID 092297102
Ownership Fee Simple
SqFt Source Assessor
Security Features Fire Detection System,Electric Alarm,Carbon Monoxide Detector(s)
Horse Property N
Special Listing Condition Standard
Pets Description No Pet Restrictions


"My job is to find and attract mastery-based agents to the office, protect the culture, and make sure everyone is happy! "







