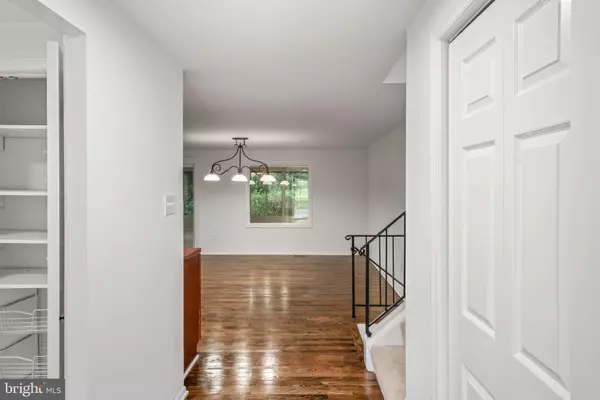
3 Beds
2 Baths
1,657 SqFt
3 Beds
2 Baths
1,657 SqFt
Key Details
Property Type Single Family Home
Sub Type Detached
Listing Status Active
Purchase Type For Rent
Square Footage 1,657 sqft
Subdivision Kingston Chase
MLS Listing ID VAFX2198134
Style Split Level
Bedrooms 3
Full Baths 2
HOA Y/N Y
Abv Grd Liv Area 1,297
Originating Board BRIGHT
Year Built 1979
Lot Size 10,549 Sqft
Acres 0.24
Property Description
Location
State VA
County Fairfax
Zoning 131
Rooms
Other Rooms Living Room, Bedroom 2, Bedroom 3, Kitchen, Family Room, Foyer, Breakfast Room, Sun/Florida Room, Utility Room, Bathroom 1, Bathroom 2, Primary Bathroom
Basement Other, Interior Access
Interior
Interior Features Carpet, Combination Dining/Living, Kitchen - Eat-In, Pantry, Bathroom - Stall Shower, Walk-in Closet(s), Wet/Dry Bar, Window Treatments, Wood Floors
Hot Water Electric
Heating Heat Pump(s)
Cooling Heat Pump(s)
Flooring Hardwood, Partially Carpeted, Luxury Vinyl Plank
Fireplaces Number 1
Fireplaces Type Wood, Screen
Equipment Built-In Microwave, Dishwasher, Disposal, Icemaker, Oven/Range - Electric, Refrigerator, Stainless Steel Appliances, Water Heater, Washer/Dryer Stacked
Fireplace Y
Window Features Energy Efficient,Bay/Bow,Screens,Vinyl Clad
Appliance Built-In Microwave, Dishwasher, Disposal, Icemaker, Oven/Range - Electric, Refrigerator, Stainless Steel Appliances, Water Heater, Washer/Dryer Stacked
Heat Source Electric
Laundry Has Laundry, Basement
Exterior
Garage Garage Door Opener
Garage Spaces 2.0
Amenities Available Basketball Courts, Jog/Walk Path, Tot Lots/Playground, Tennis Courts, Swimming Pool
Waterfront N
Water Access N
View Garden/Lawn
Roof Type Architectural Shingle
Accessibility None
Parking Type Attached Garage, Driveway
Attached Garage 2
Total Parking Spaces 2
Garage Y
Building
Story 3
Foundation Permanent
Sewer Public Sewer
Water Public
Architectural Style Split Level
Level or Stories 3
Additional Building Above Grade, Below Grade
New Construction N
Schools
Elementary Schools Clearview
Middle Schools Herndon
High Schools Herndon
School District Fairfax County Public Schools
Others
Pets Allowed Y
Senior Community No
Tax ID 0102 04 0396
Ownership Other
SqFt Source Assessor
Pets Description Case by Case Basis, Pet Addendum/Deposit, Size/Weight Restriction, Dogs OK


"My job is to find and attract mastery-based agents to the office, protect the culture, and make sure everyone is happy! "







