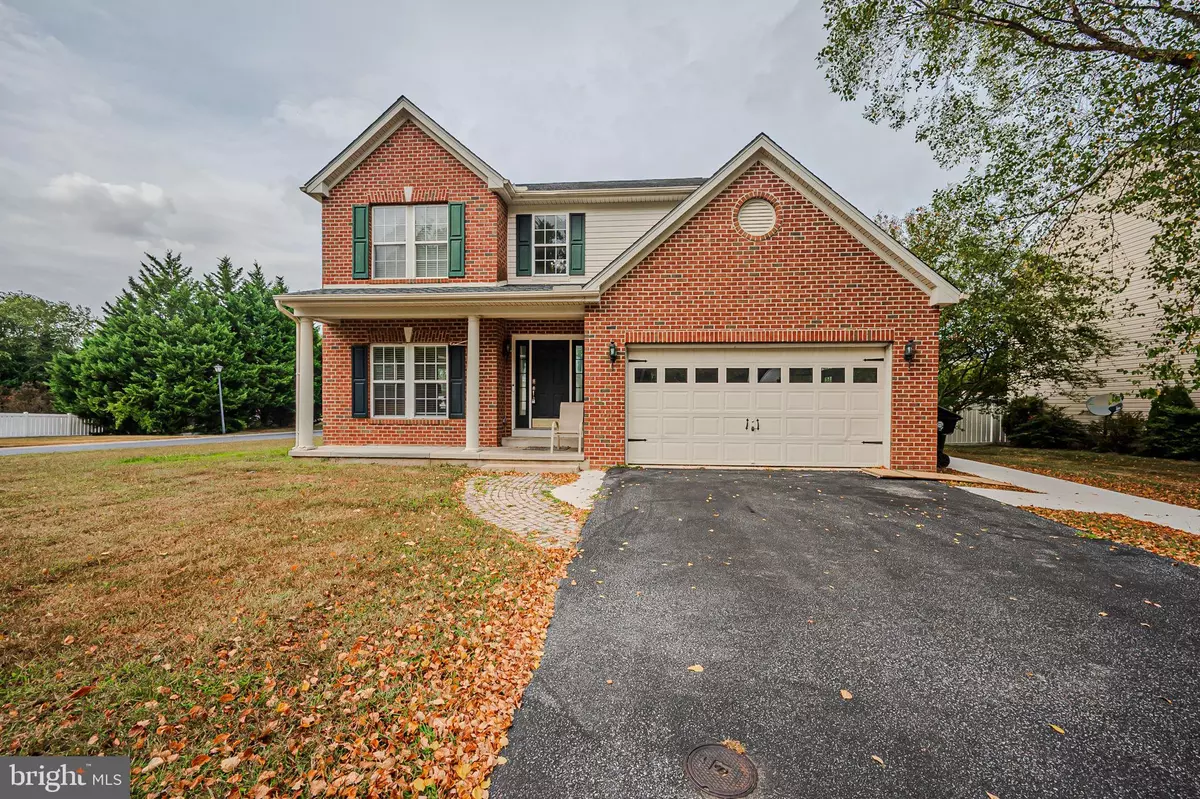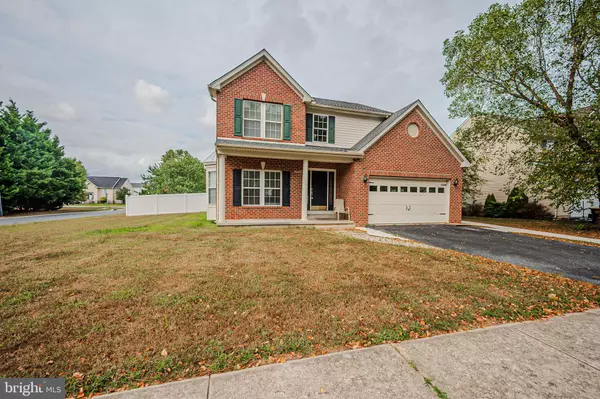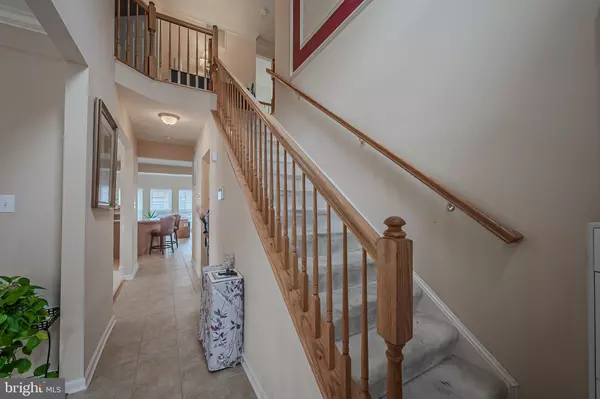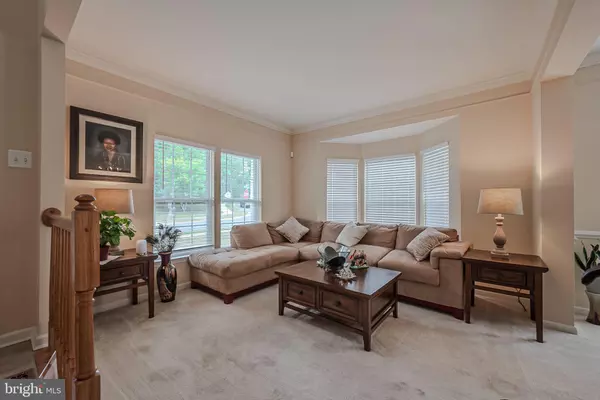
3 Beds
3 Baths
2,560 SqFt
3 Beds
3 Baths
2,560 SqFt
OPEN HOUSE
Sun Nov 24, 1:00pm - 3:00pm
Key Details
Property Type Single Family Home
Sub Type Detached
Listing Status Active
Purchase Type For Sale
Square Footage 2,560 sqft
Price per Sqft $162
Subdivision St Jones Commons
MLS Listing ID DEKT2031208
Style Colonial
Bedrooms 3
Full Baths 2
Half Baths 1
HOA Fees $547/ann
HOA Y/N Y
Abv Grd Liv Area 2,560
Originating Board BRIGHT
Year Built 2000
Annual Tax Amount $1,358
Tax Year 2022
Lot Size 8,380 Sqft
Acres 0.19
Lot Dimensions 80.80 x 100.00
Property Description
Step inside to be greeted by a bright and inviting foyer. The main level boasts a spacious open layout, starting with a formal living room and flowing seamlessly into a grand dining area, perfect for hosting gatherings. The gourmet kitchen is a chef’s dream, equipped with double wall ovens, a cooktop on a curved island, and a sunny breakfast bar. The adjacent family room, with its impressive two-story ceilings and cozy gas fireplace, is ideal for relaxing on chilly evenings.
Outside, the fully fenced backyard features a white vinyl privacy fence, a charming patio, and a durable composite deck—perfect for outdoor entertaining.
Upstairs, the luxurious primary bedroom suite offers a serene retreat, complete with a Jacuzzi tub, double sinks, and a spacious shower in the en suite bath. The walk-in closet is a fashion lover’s delight. Two additional bedrooms share a well-appointed hall bath.
Conveniently located near Rt 1 and Rt 13, and just under 5 miles from the Dover Air Force Base, this home also offers access to community amenities, including a pool and a pond for fishing. Make 15 Houston Street your new address and enjoy a blend of elegance and comfort in a prime location.
Location
State DE
County Kent
Area Caesar Rodney (30803)
Zoning RS1
Rooms
Other Rooms Living Room, Dining Room, Bedroom 2, Bedroom 3, Kitchen, Family Room, Foyer, Breakfast Room, Bedroom 1, Bathroom 1, Bathroom 2, Half Bath
Interior
Interior Features Bathroom - Jetted Tub, Bathroom - Stall Shower, Bathroom - Tub Shower, Breakfast Area, Carpet, Ceiling Fan(s), Chair Railings, Crown Moldings, Dining Area, Family Room Off Kitchen, Floor Plan - Open, Kitchen - Island, Pantry, Primary Bath(s), Recessed Lighting, Walk-in Closet(s)
Hot Water Electric
Cooling Central A/C, Ceiling Fan(s)
Flooring Carpet, Ceramic Tile
Fireplaces Number 1
Fireplaces Type Fireplace - Glass Doors, Gas/Propane
Equipment Built-In Microwave, Cooktop - Down Draft, Dishwasher, Disposal, Oven - Double, Refrigerator, Washer/Dryer Hookups Only, Water Heater
Furnishings No
Fireplace Y
Window Features Bay/Bow,Vinyl Clad
Appliance Built-In Microwave, Cooktop - Down Draft, Dishwasher, Disposal, Oven - Double, Refrigerator, Washer/Dryer Hookups Only, Water Heater
Heat Source Natural Gas
Laundry Main Floor, Hookup
Exterior
Exterior Feature Patio(s), Deck(s)
Garage Garage - Front Entry, Inside Access, Garage Door Opener
Garage Spaces 4.0
Fence Vinyl, Privacy, Rear
Amenities Available Pool - Outdoor, Club House, Swimming Pool, Lake, Common Grounds
Waterfront N
Water Access N
View Garden/Lawn
Roof Type Architectural Shingle,Pitched,Shingle
Accessibility None
Porch Patio(s), Deck(s)
Attached Garage 2
Total Parking Spaces 4
Garage Y
Building
Lot Description Front Yard, Rear Yard, SideYard(s)
Story 2
Foundation Crawl Space
Sewer Public Sewer
Water Public
Architectural Style Colonial
Level or Stories 2
Additional Building Above Grade, Below Grade
Structure Type 9'+ Ceilings,2 Story Ceilings,Vaulted Ceilings
New Construction N
Schools
School District Caesar Rodney
Others
Pets Allowed Y
Senior Community No
Tax ID ED-00-08610-03-7400-000
Ownership Fee Simple
SqFt Source Assessor
Security Features Carbon Monoxide Detector(s),Exterior Cameras,Security System,Smoke Detector
Special Listing Condition Standard
Pets Description No Pet Restrictions


"My job is to find and attract mastery-based agents to the office, protect the culture, and make sure everyone is happy! "







